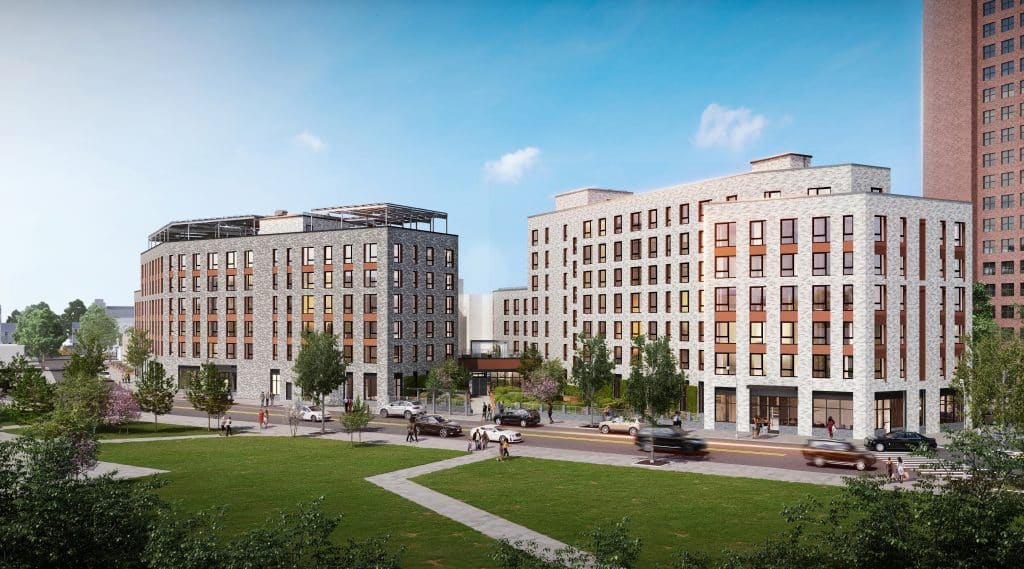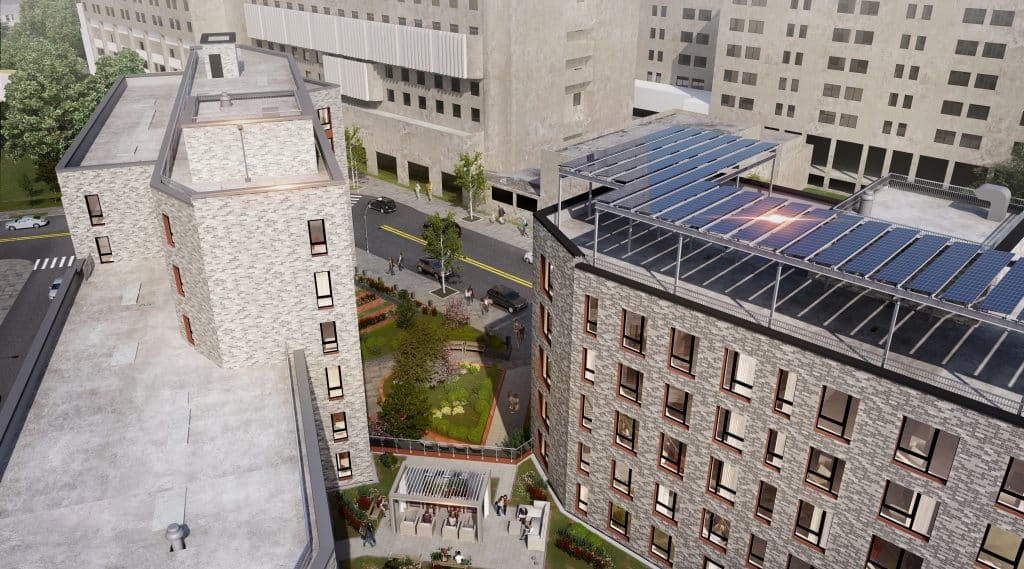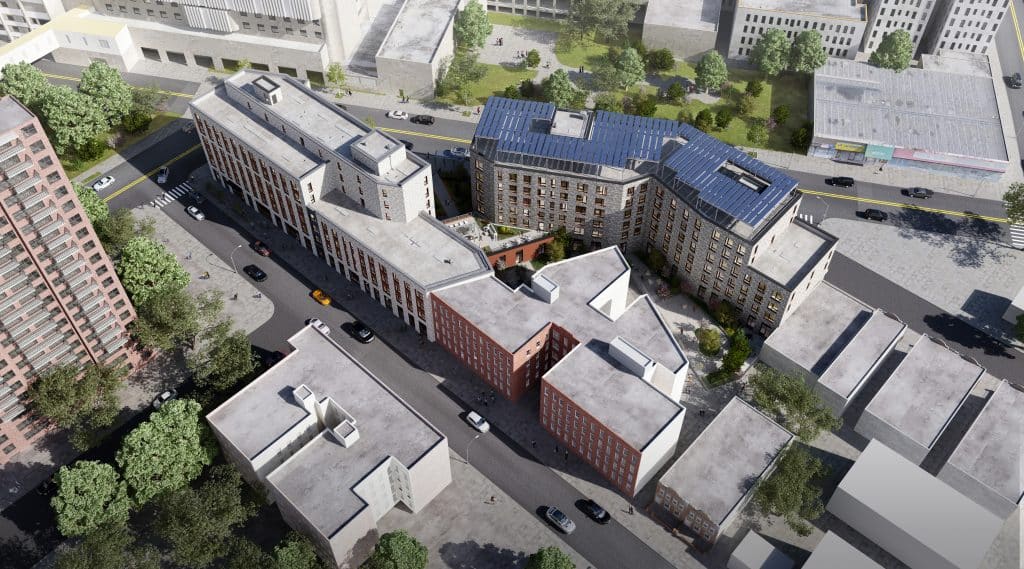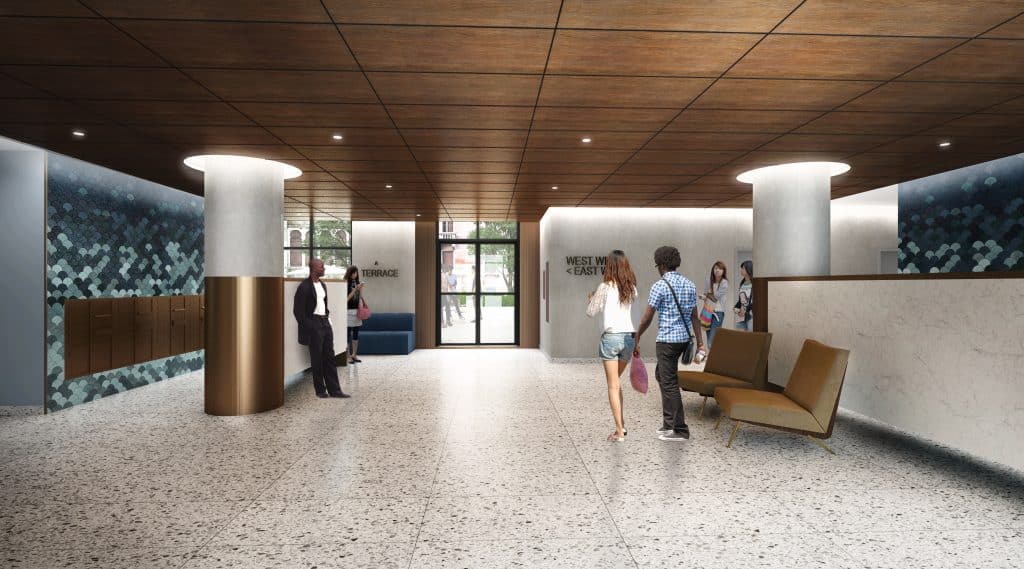Organization Name: Dattner Architects
Project Title: Vital Brookdale
Project Location: Brownsville, Brooklyn
Project Description:
Vital Brookdale will create 160 affordable housing units and 25,000 sf of health-focused community space in the Brownsville neighborhood of Brooklyn. Alongside deeply affordable apartments, Vital Brookdale provides resources that promote health and wellness, job training, outdoor green space, and opportunities for recreation, that will support residents and the larger Brownsville community.
Tenants will have access to a second-floor terrace, and front and rear-courtyards, which will include landscaping, a dog run, play area as well as passive recreation and seating areas. Additional amenities will include complimentary building-wide wireless-internet access, a multi-purpose community room, game room, library/resident co-working space, fitness room, laundry room, cold-storage locker and package rooms, and a bike storage room. The Passive House-designed development will have a 100kW roof-mounted solar photovoltaic system, high-performance mechanical systems, insulation and windows, LED lighting, low-flow water fixtures, and several other energy-efficient measures to ensure the comfort and affordability for residents as well as sustainability of the building.
Community Impact:
Vital Brookdale is part of New York State’s Vital Brooklyn Initiative – an ongoing community development program for underserved neighborhoods in Central Brooklyn. Offering a holistic approach, the program focuses on eight integrated areas of improvement: open space and recreation; healthy food; education; economic empowerment; community-based violence prevention; community-based health care; affordable housing; and resiliency. Vital Brookdale will include amenities for high-quality living for residents with a wide range of incomes, and a health-focused 25,000 sf community space will provide resources to support the larger community. Reserved space is anticipated to function as a community job training space as well as a fresh food program with attached community garden area. Additionally, The New York Foundling – one of New York City’s oldest and largest child welfare agencies – will have an office suite in the building in support of the supportive units, targeted to children aging out of foster care.
Organization Description:
Dattner Architects is a mission-driven firm, dedicated to enriching civic space and the urban experience through impactful design solutions. The core of the firm’s practice covers a broad range of typologies – from multi-family housing, educational and healthcare facilities to transportation hubs, public infrastructure, parks & recreational spaces – essential architecture necessary to keep cities running.
Team Members:
MDG Design + Construction, Smith & Henzy Advisory Group, The New York Foundling, Monadnock Construction, Dattner Architects, Skyline Engineering, DeNardis Engineering, Starr Whitehouse, Bright Power
Thank you for viewing NYHC's Community Impact Gallery. Please note: NYHC does not own or manage any property. If you have any questions about a specific building, please contact the project team listed. To apply for affordable housing opportunities, see housingconnect.nyc.gov or hcr.ny.gov/find-affordable-housing



