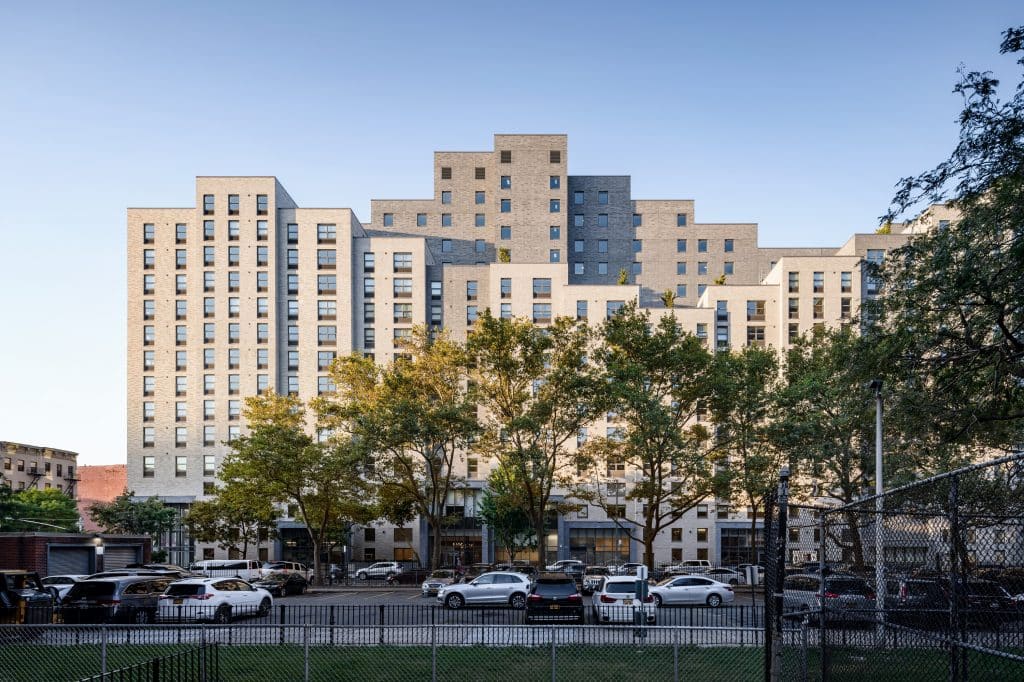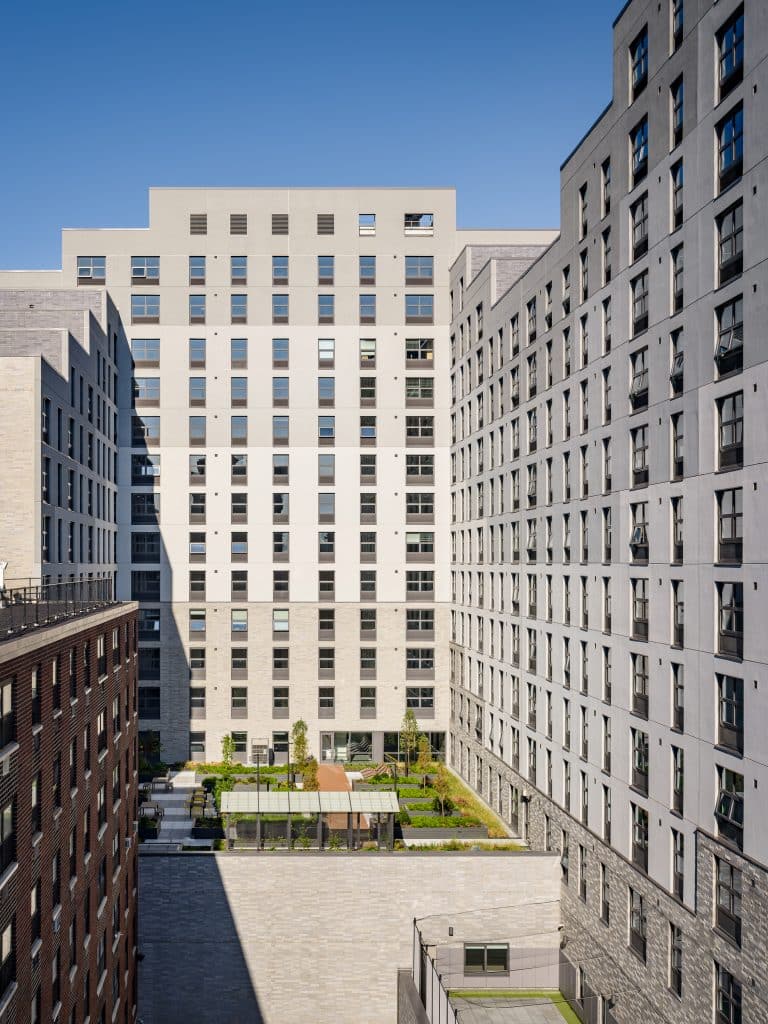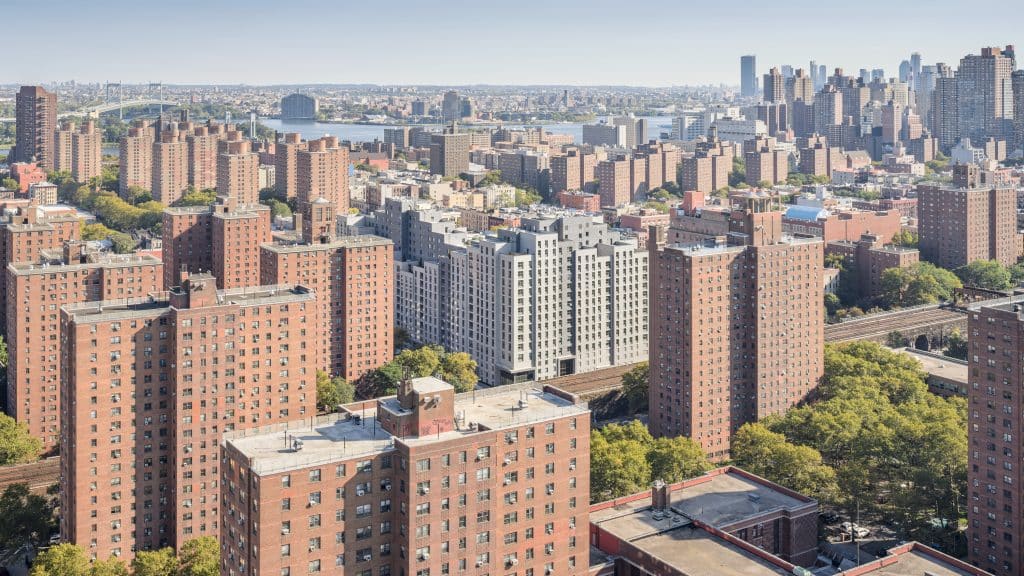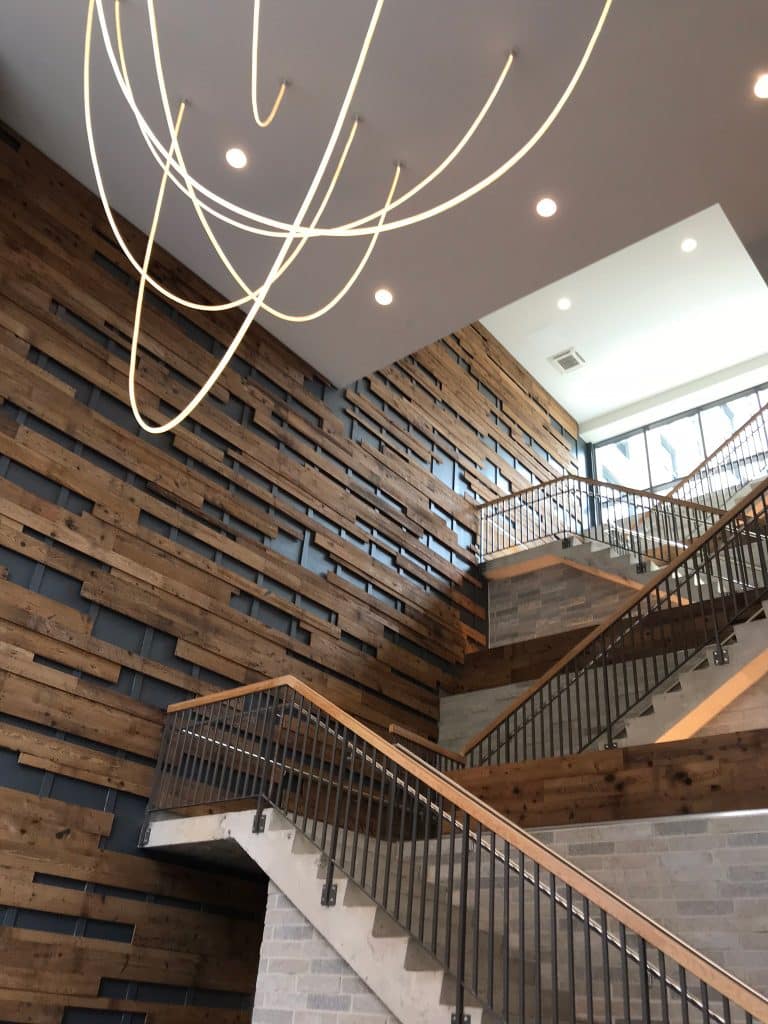Organization Name: Curtis + Ginsberg Architects
Project Title: The Carolina
Project Location: East Harlem, Manhattan
Project Description:
The Carolina is a new, 475,000 sf, 100% affordable, mixed-use development in East Harlem. Comprising 400 residences across two cores, 4,000 sf of retail space, three community facility spaces totaling 38,000 sf, and two parking garages, the building provides multiple benefits to the immediate neighborhood and city.
The development’s scale, massing and program required careful planning and strategic solutions to resolve the functional plan, orientation, detail and finishes within a strict budget. Ranging from eight to 15 stories, between Park and Lexington Avenues and 107th and 108th Streets, The Carolina replaces three previously vacant lots and fully encloses the block, creating over 825 linear feet of dynamic streetscape, two fully-landscaped interior courtyard spaces for both existing and new residential components, as well as an outdoor playdeck for the community facility.
The first project in Manhattan to be approved under NYC’s Mandatory Inclusionary Housing program, the Carolina is the culmination of a Large Scale General Development that also includes the site’s existing Section 8 housing, a Special Permit to allow for bulk modification, the disposition of City-owned land and a rezoning.
Community Impact:
The Carolina transformed vacant land and two surface parking lots and created multiple uses that benefit the neighborhood. One of the community facility spaces is being leased to Union Settlement and allows them to expand on their services to the East Harlem community. The project will also provide a new home for the Northside Center for Childhood Development, which enables them to continue and expand on the services provided to children throughout New York City. The housing program comprises 400 rental units that are affordable to households ranging from those that are formerly homeless to 125% AMI. The commercial space on Lexington Avenue creates a spectacular retail opportunity and strengthens the commercial uses on Lexington Avenue.
Organization Description:
L+M Development Partners is an innovator in the affordable, mixed-income and market-rate housing market, committed to improving the communities where it works.
Tahl Propp Equities is a leading privately held real estate investment, development and management company based in Manhattan.
Curtis + Ginsberg Architects, a WBE, is an award-winning architecture and planning firm with a mission to improve the built environment in a sustainable, socially conscious manner.
Team Members:
Developers: L+M Development Partners, Tahl Propp
GC: Congress Builders
Architect: Curtis + Ginsberg
MEP: Skyline
Structural: DeNardis
Landscape: Starr Whitehouse
Energy: Steven Winter Assoc.
Thank you for viewing NYHC's Community Impact Gallery. Please note: NYHC does not own or manage any property. If you have any questions about a specific building, please contact the project team listed. To apply for affordable housing opportunities, see housingconnect.nyc.gov or hcr.ny.gov/find-affordable-housing



