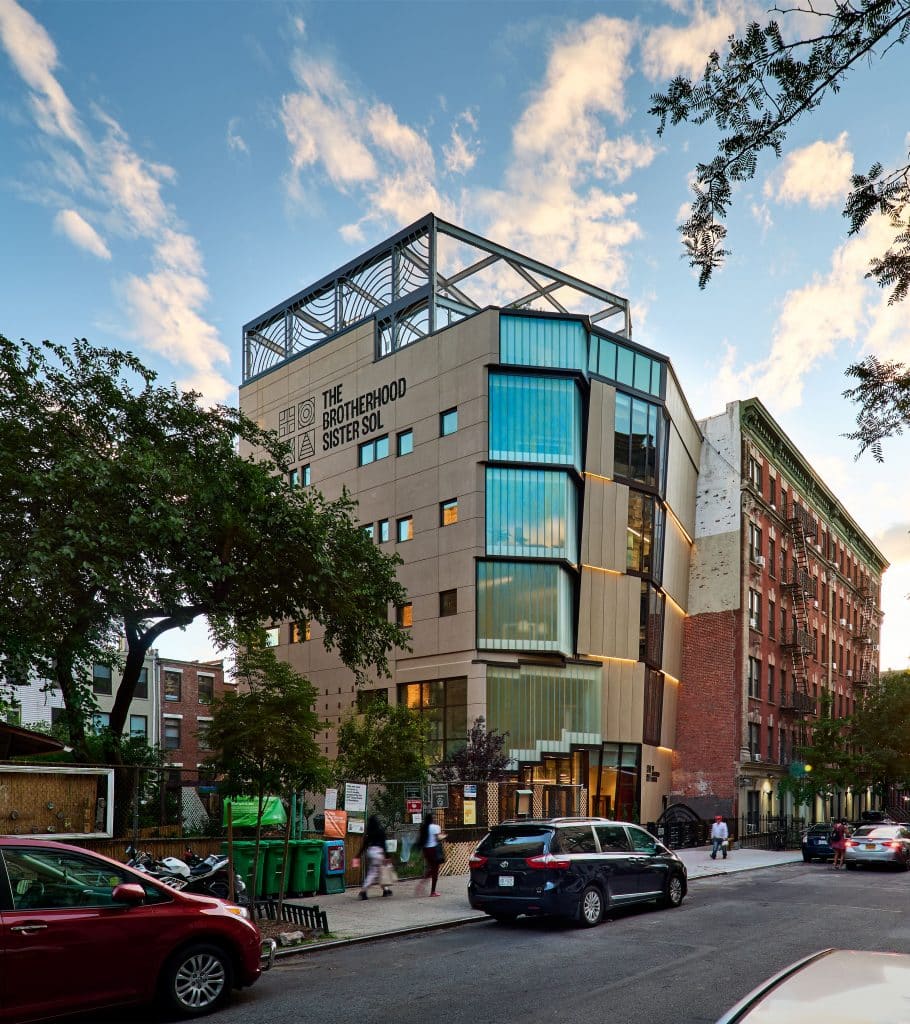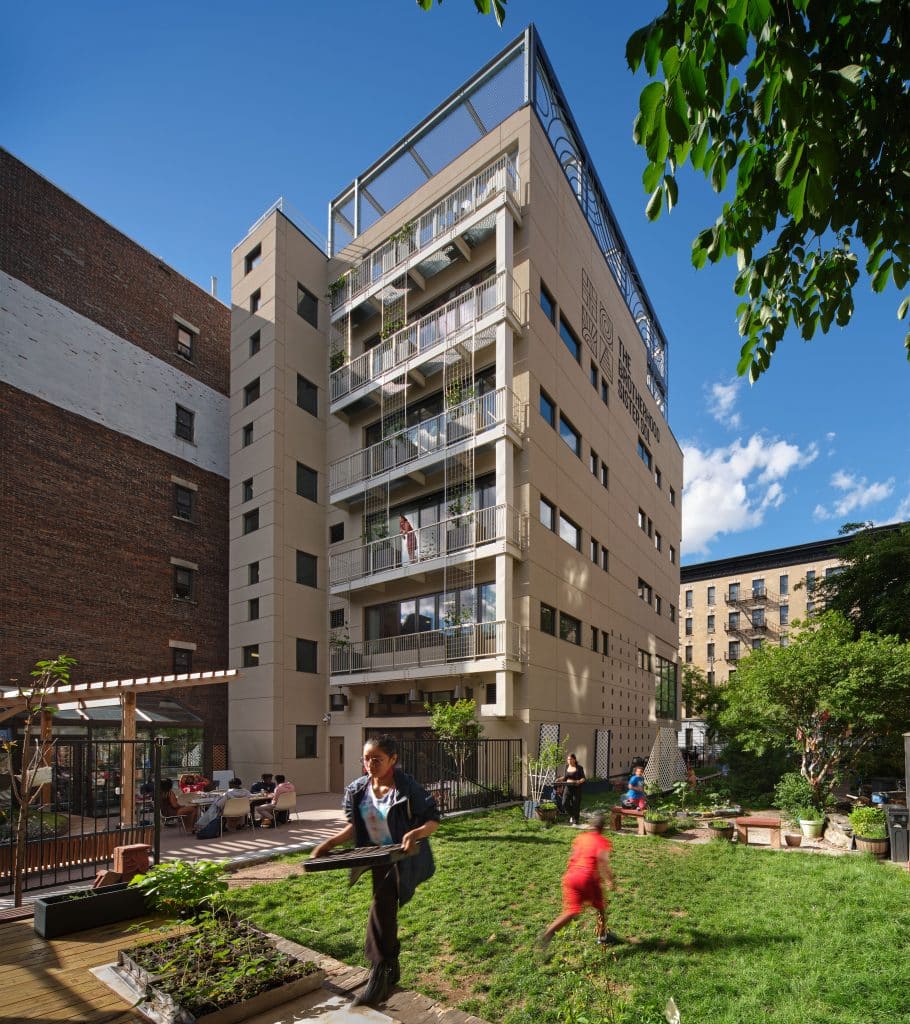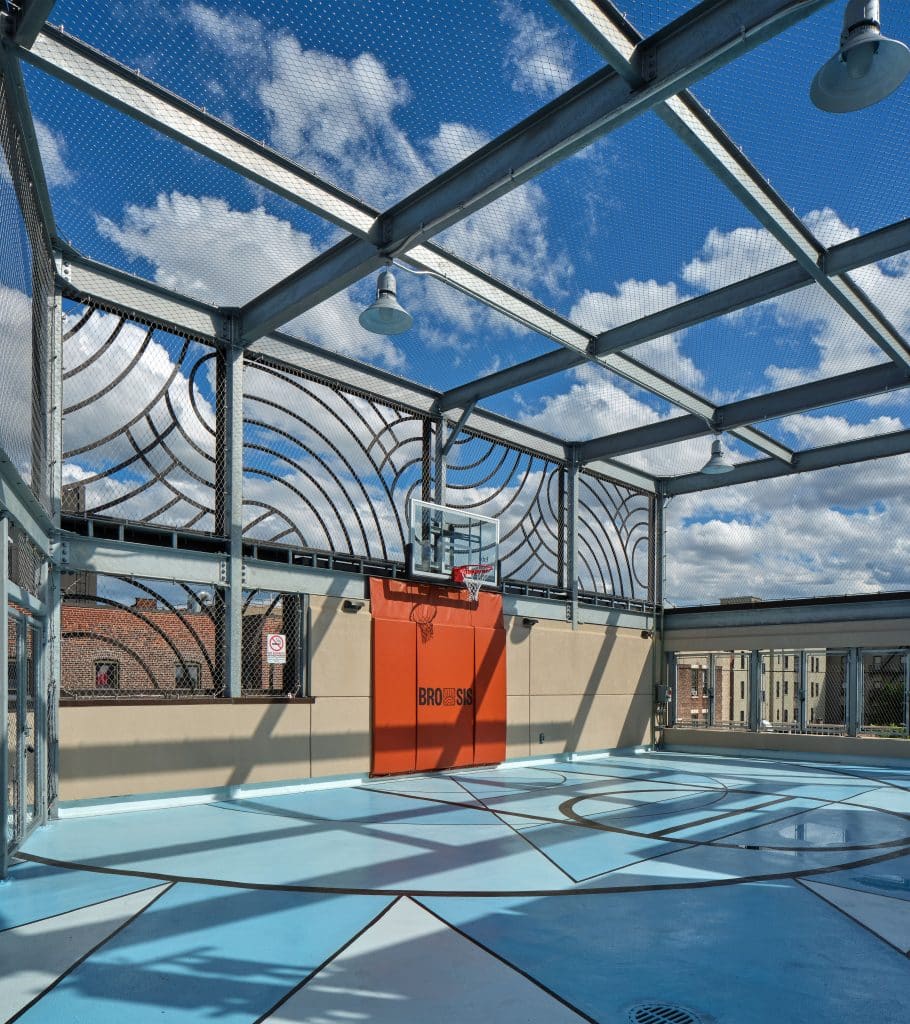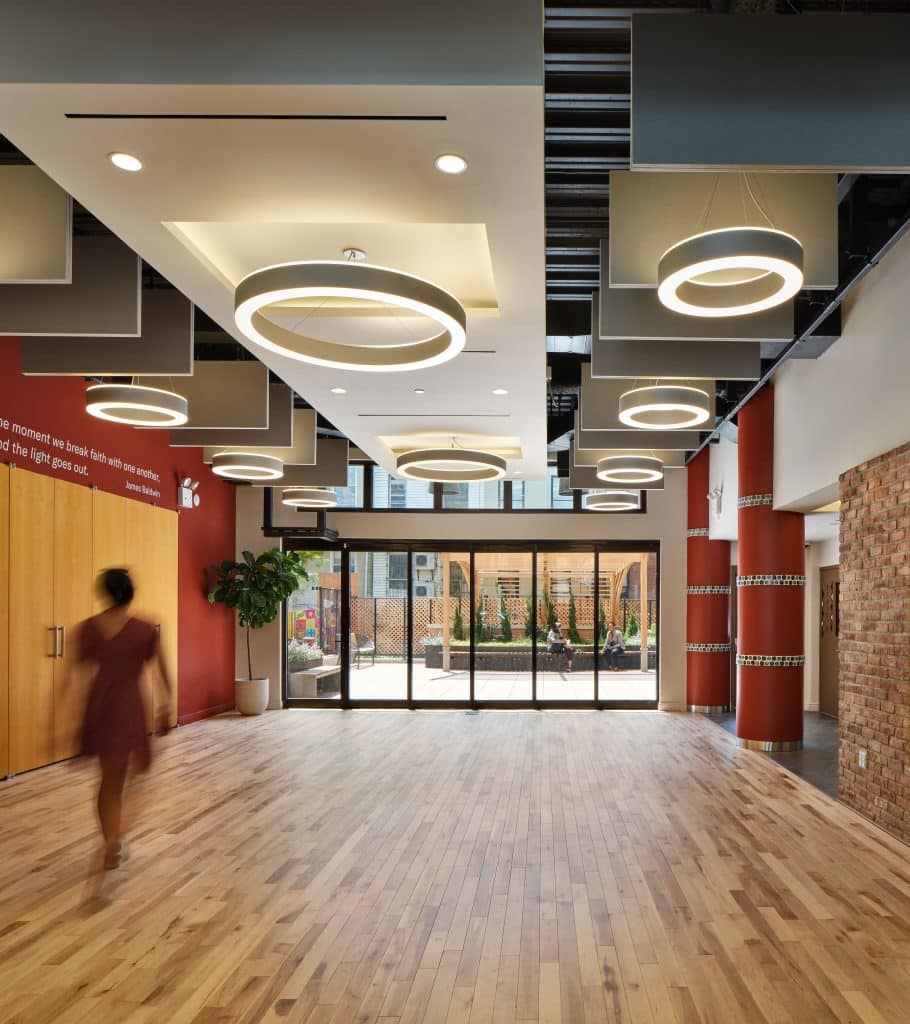Organization Name: Urban Architectural Initiatives
Project Title: The Brotherhood SisterSol Community Center
Project Location: Northern Harlem, Manhattan
Project Description:
This new building for the Brotherhood SisterSol, a community organization founded in 1995, acts as a beacon and gathering place for its Northern Harlem - Hamilton Heights neighborhood. Having outgrown the brownstone that was their headquarters for decades, BroSis asked Urban Architectural Initiatives to design a new home for them on the same site.
A 17,000 SF, 5 story building with cellar and occupied roof, the geometry of this new community center creates visual movement directed upwards, enlarging its impact. Overlapping sections of the front façade telescope outwards as they ascend. This playful dynamism is reflected in the interior layouts, designed to fit an expansive set of spaces within tightly programmed floorplates. Artifacts from the old brownstone are woven into the new center, repeatedly reminding the students of their history as well as providing exciting spaces for vision forward. Color combinations are consistent for public areas but vary for program spaces so that each space feels distinct and unique. Every opportunity is taken to increase the amount of natural light entering the building, including protected windows at the side yard facing the adjacent Green Thumb Garden.
Community Impact:
The mission of the Brotherhood SisterSol is to provide “comprehensive, holistic and long-term support” to children between the ages of 8 and 22. Their role as an afterschool and summer camp provider is a starting point – BroSis seeks to provide much more, fostering a sense of curiosity, solidarity and exploration in the children they serve as well as pride and commitment to their community. The BroSis students operate a weekly farmers’ market to provide healthier food options for their neighborhood and the organization sponsors a wide range of cultural and community-building activities for children and their families. The new center provides a home base that facilitates all these initiatives, allowing BroSis to expand beyond what was possible within their previous space. New amenities include a dance / movement studio, a full service cafeteria, half-court basketball court, art studios, music and multimedia, office, library and event spaces as well as informal meeting areas designed with youthful gatherings in mind. Within their own neighborhood, this facility provides children with spaces of quality and distinction, expanding their vision of what’s possible, and what they can achieve.
Organization Description:
Urban Architectural Initiatives (UAI) is an architectural and planning firm formed in 1996 with extensive experience in residential and community facility projects. Our primary focus has been serving nonprofit, community-based organizations that provide affordable housing and social services to various underserved populations. We engage our clients in the full design process and have comprehensive experience working with the regulating and funding agencies that support our clients’ work and seeing the projects through construction to closeout.
Team Members:
Apex / Racanelli; LMW Engineering Group; EMTG Engineers; Krypton Engineering; Liz Farrell Landscape Architecture; Raymond/Raymond Assoc; MaGrann Assoc; Gilbane, Inc.; Chris Cooper Photographer
Thank you for viewing NYHC's Community Impact Gallery. Please note: NYHC does not own or manage any property. If you have any questions about a specific building, please contact the project team listed. To apply for affordable housing opportunities, see housingconnect.nyc.gov or hcr.ny.gov/find-affordable-housing

View from W143rd Street with community garden

Rear facade from the community garden

Rooftop Basketball Court

The "Great Room" event space