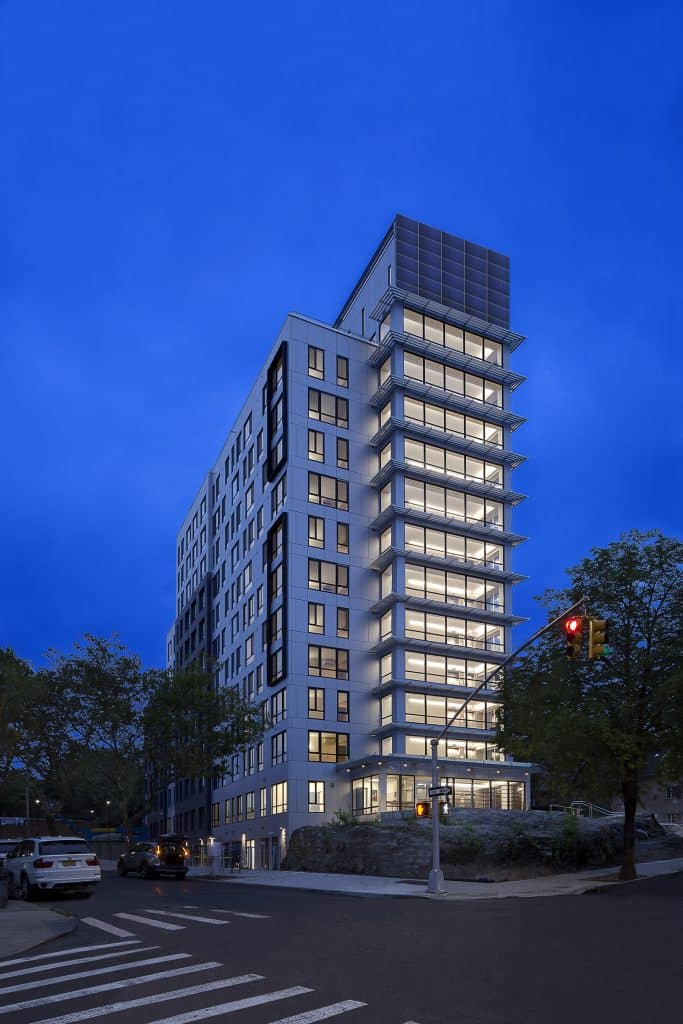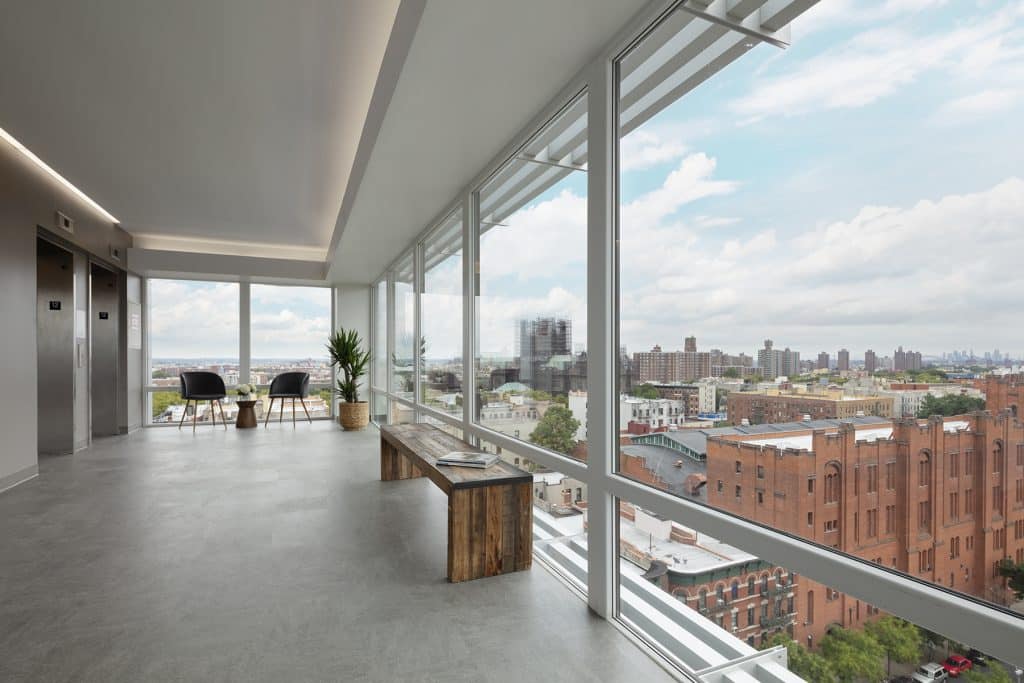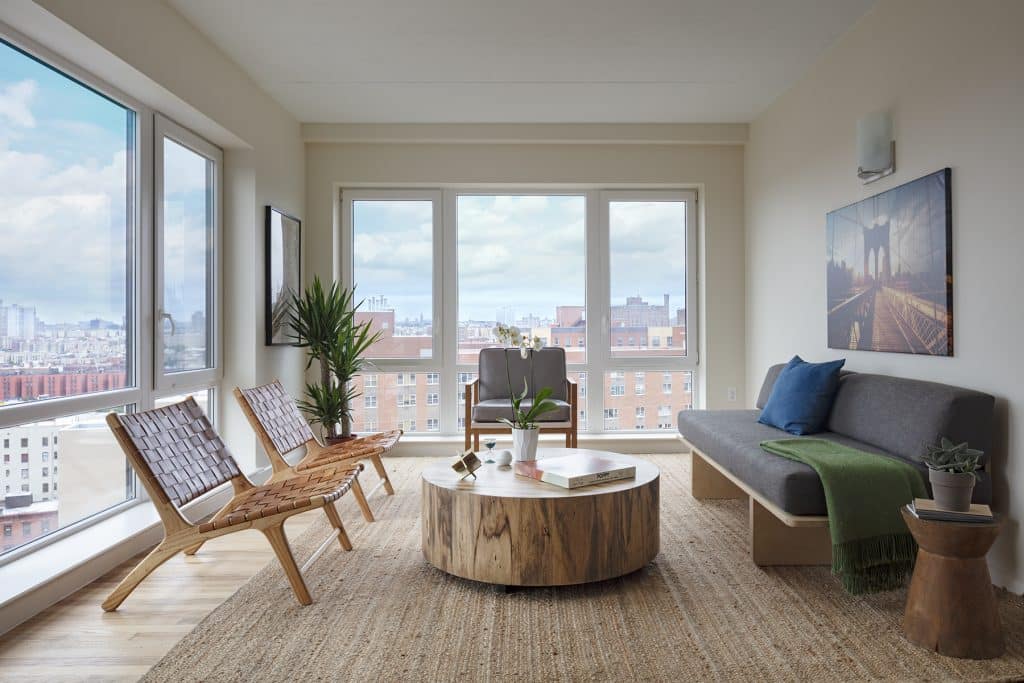Organization Name: New York Institute for Human Development, Association for New York Catholic Homes, with MAP
Project Location: 571 East 167th Street, Bronx, NY
Project Description:
St. Augustine’s Church has been replaced by a new development which fits seamlessly into the context of the neighborhood, with an equally monumental design. The tallest mass is characterized by three-faced glazed elevator lobbies which provide spectacular views of Manhattan and become a glowing beacon at night. An iconic, modern complement to surrounding brick buildings, St. Augustine Family Housing adds 112 affordable units and 16,000 sf of community space to the Morrisania neighborhood. The façade alternates between dark iron-spot Roman brick and silver-hued metal panel. A 1/3 running bond brick layout required special masonry work, rare in affordable housing design ensuring St. Augustine’s unique and impressive profile. Generous windows stagger across the façade filling the building with sunlight. The offices for Beacon of Hope, a Catholic Charities affiliated agency, management office, mail room, laundry, community room and 10 units occupy the ground floor. Additional units are spread throughout the building. Performance was prioritized-it will be enrolled in the NYSERDA Multifamily Performance Program, is designed to LEED Gold standards and complies with the Enterprise Green Communities program.
Community Impact:
St. Augustine Family Housing must complement the neighborhood architecturally and stand proudly where the church did. Addressing the challenge, sustainability and design excellence are inherent in its design – a large PV array is mounted horizontally and vertically on a wrapped pergola extending the front profile of the building upward, a combination of green and blue roofs is used for stormwater management, native and drought resistant plantings are in the landscape, a highly efficient building envelope with high performance UPVC windows and exterior insulation is utilized, high efficiency VRF mechanical systems provide cooling and heating, and sustainable fixture and finishes such as marmoleum, FSC certified wood floors, and water saving fixtures are included in the building. The high-performance approach conveys healthy living, renewal and growth for the neighborhood. The building gently steps back from the prominent glowing entrance, following the grade of the hill, to accommodate 112 apartments, and ample service space accessible by neighborhood residents. St. Augustine once again refers to the monumental, beautiful, heart of the community that provides support and inspiration for its residents.
Organization Description:
New York Institute for Human Development (IHD) aids in the creation and preservation of affordable housing developments within the Archdiocese of New York. IHD provides technical assistance, consulting services, and management oversight to housing fund development corporation projects affiliated with the Association of New York Catholic Homes. IHD also serves as the developer of new affordable housing intended to serve low-income families and senior citizens.
Team Members:
MAP-Architect; Mega-GC; Rockabill- Assoc. developer; Bright Power-sustainability; GACE-structural; Johnson & Urban-MEP; Philip Habib&Associates-Civil; Terrain-Landscape; Design 2147-expeditor
Thank you for viewing NYHC's Community Impact Gallery. Please note: NYHC does not own or manage any property. If you have any questions about a specific building, please contact the project team listed. To apply for affordable housing opportunities, see housingconnect.nyc.gov or hcr.ny.gov/find-affordable-housing

St. Augustine Family Housing glowing at dusk

Views of Manhattan are seen from the elevator lobbies on every floor

Day-lit living room with floor to ceiling windows