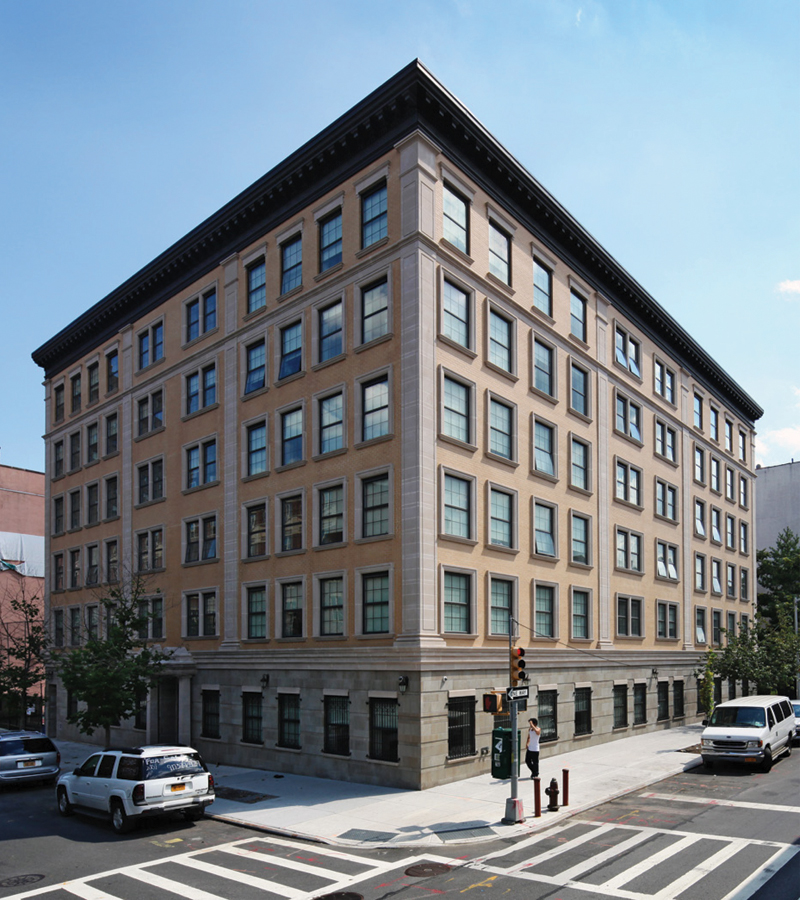Organization Name: Urban Architectural Initiatives (UAI)
Project Title: Prospero Hall
Project Location: 100 East 118th Street, New York, NY
Project Goals:
Urban Architectural Initiatives assisted our client, The Lantern Organization, in producing a design that combines two lots next to a historic building. The design maximized these lots into a 50,000 square foot classical building with 86 efficiency apartments, while preserving the community garden on lot three. Part of lots one and two was reserved for a 36’ x 45’ rear yard for active and passive recreation which, is connected to the building’s lobby. The lobby has full visibility to all entry locations and on each floor through CCTV cameras. The next goal was to design the shell of the building to withstand the noise from the adjacent Metro North line with the use of a high-efficiency cavity wall that not only improves sound transfer but also the sustainability of the building.
Project Description:
Prospero Hall is a permanent housing development for homeless veterans and low-income single adults. The project consists of eighty-six studios. To the immediate south is The Magic Garden, a green thumb garden that will remain preserved as a result of this development. The façade features classical proportions, an ashlar stone base, large windows with cast stone surrounds, and an articulated cornice. The building is fully handicapped accessible with wide corridors, two elevators, and ADA bathrooms and kitchenettes. Counseling offices are provided, as well as a teaching kitchen adjoining the community room. Sustainable design features include the use of materials high in recycled content, lighting that exceeds code performance by 58%, high–efficiency condensing boilers and elevators. The site’s close proximity to the elevated Metro North railroad requires a well-insulated cavity wall, sound attenuating windows, and a centralized HVAC design that does not rely on the windows being open.
Community Impact:
This classical building preserved a local community garden, while taking advantage of a vacant corner lot in the heart of East Harlem, Manhattan. This development brings much needed housing for veterans and low-income single adults to a neighborhood in need of reviving.
Organization Description:
Urban Architectural Initiatives (UAI) was formed in 1996 and has since built its reputation on providing the best possible design services to clients. Based on a committed relationship with clients, the firm has successfully completed a variety of projects: residential, religious, educational, community, and commercial buildings. UAI has a great depth of experience in all facets of the field and remains informed of zoning, code and industry changes. We listen and respond to the specific challenges any particular site presents so that the solutions provided are unique to the project. UAI is thoroughly dedicated to excellence in design from the schematic phase through construction. Our strength lies not in any one individual, but in sharing our combined ability. We are knowledgeable and remain enthusi- astic and curious about architecture, matching these qualities with a desire to bring positive change to the communities we work with.
Thank you for viewing NYHC's Community Impact Gallery. Please note: NYHC does not own or manage any property. If you have any questions about a specific building, please contact the project team listed. To apply for affordable housing opportunities, see housingconnect.nyc.gov or hcr.ny.gov/find-affordable-housing

treet view of the front and side façades