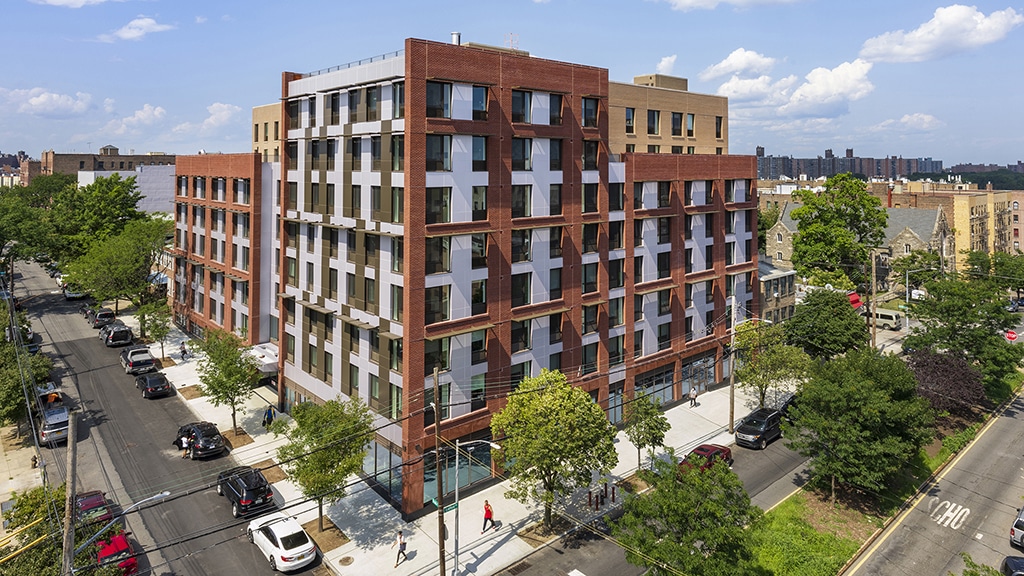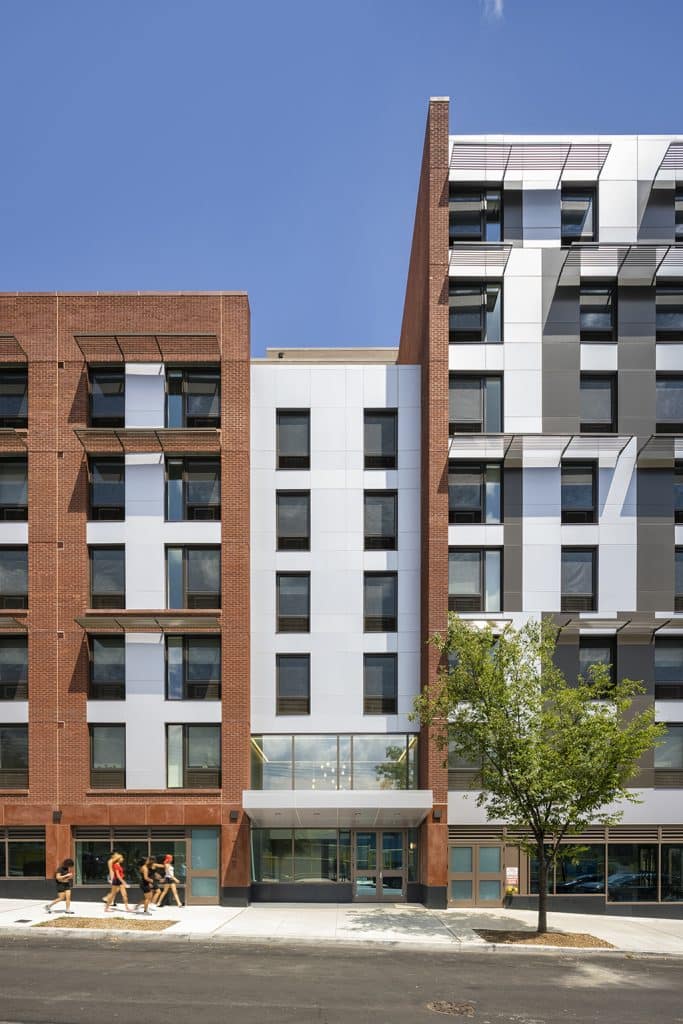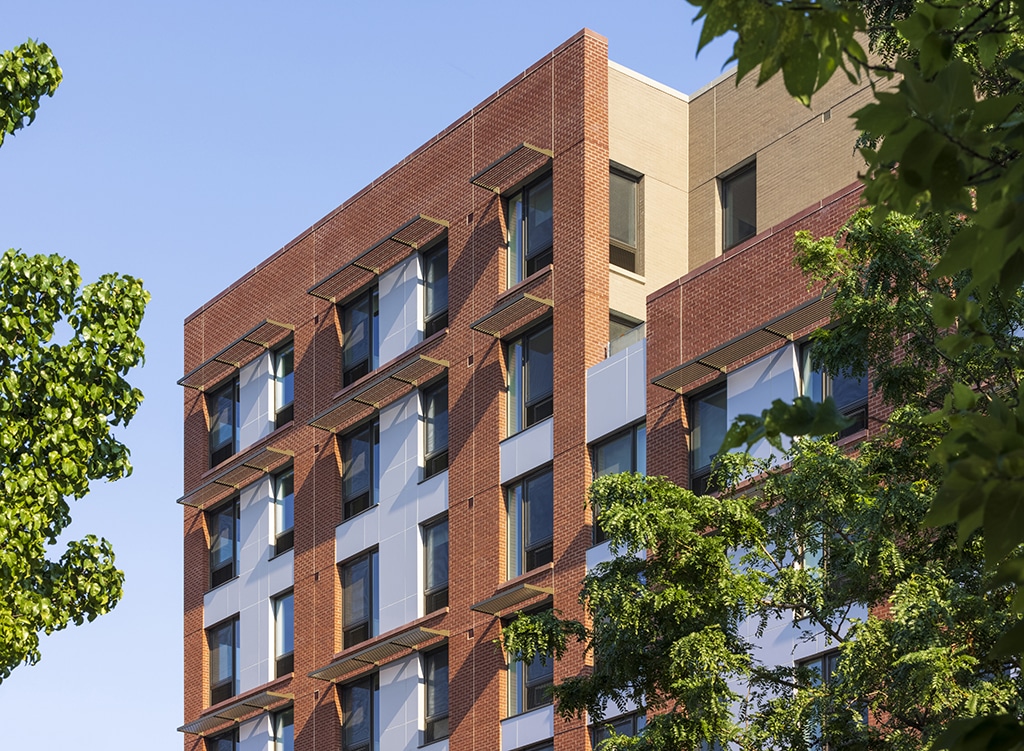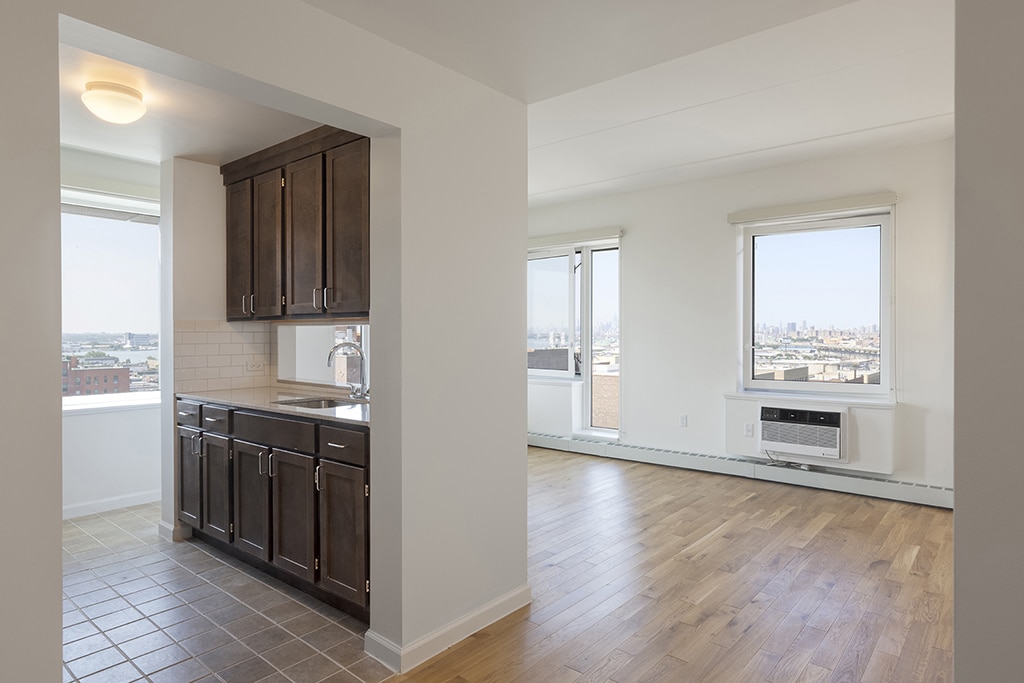Organization Name: RKTB Architects, P.C.
Project Title: Phoenix Estates II
Project Location: 700 Manida Street, Bronx, NY
Project Description:
For a residential-industrial Hunts Point neighborhood, the eight-story Phoenix Estates II contributes urgently needed affordable housing and street-level community-use space. RKTB designed the 102,000-square-foot residence for nonprofit developers MHANY and Nos Quedamos, delivering affordable units with finishes and features that give them a market-rate feel.
700 Manida Street is one of the first developments to employ the Affordable Independent Residences for Seniors program, a ZQA modification adopted by the city in 2016. This zoning strategy helped make the project financially feasible, increasing developable floor area by 45%. Of the 108 studio, 1-, 2- and 3-bedroom units, 48 studios and 1BR apartments are reserved for seniors.
With its massing broken into sections stepping down toward smaller adjacent residences, the new building harmonizes with the surrounding context and scale. Solar shades and alternating masonry and metal paneling add depth and visual interest. A landscaped rear yard nestled within the L-shape plan invites interaction among families and senior residents. Street-level community space is designed to support multiple uses, and currently houses two art galleries.
Community Impact:
To support the work of MHANY and Nos Quedamos, RKTB brought to bear five decades of experience in residential design and development for New York. Phoenix Estates II suits its context and has been welcomed by the community it serves, already fostering increased neighborhood pride.
The project presents an innovative model for transgenerational affordable housing. Commingling seniors and families in a blended distribution rather than grouped separately, Phoenix Estates II fosters a sense of community and creates a more stable, positive living environment for all residents. Also, RKTB’s success with leveraging zoning rules blazes a trail for other nonprofit developers and designers to follow while contributing 108 much-needed affordable units for Hunts Point.
Design details are likewise impactful. Identifying cost-effective materials and finishes such as quartz countertops and high-quality LED fixtures, the design weaves a "market-rate feel" into each unit, contributing to the pride of residents. Street-level community space – currently housing art galleries but able to support after-school programs, daycare centers, and even medical services – contributes tangible value for the community at large.
Organization Description:
RKTB Architects is an award-winning planning, architecture and design firm with studios producing a diverse portfolio of solutions for housing, educational, cultural, civic and healthcare clients. Services range from strategy and planning to new construction and renovations and adaptive reuse, contributing to award-winning multifamily housing and K-12 school designs. With over 55 years of experience shaping the fabric of communities for both public and private clients, RKTB is powerfully committed to the twin goals of design excellence and social equity.
Team Members:
Owner: MHANY Mgmt. & Nos Quedamos
Architect: RKTB
Contractor: Galaxy General Contracting
Structural Engineer: EGA
Mechanical Engineer: Joselow Associates
Code Consultant: Yona Love Associates
Thank you for viewing NYHC's Community Impact Gallery. Please note: NYHC does not own or manage any property. If you have any questions about a specific building, please contact the project team listed. To apply for affordable housing opportunities, see housingconnect.nyc.gov or hcr.ny.gov/find-affordable-housing



