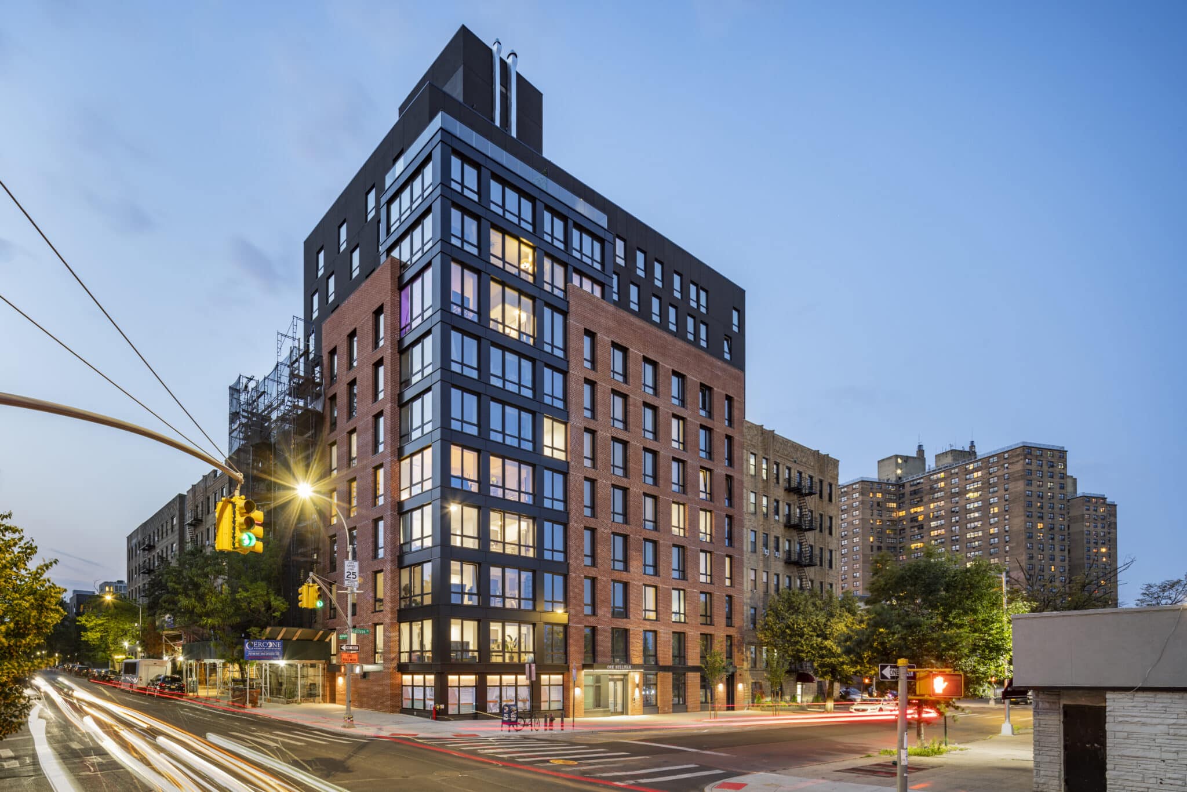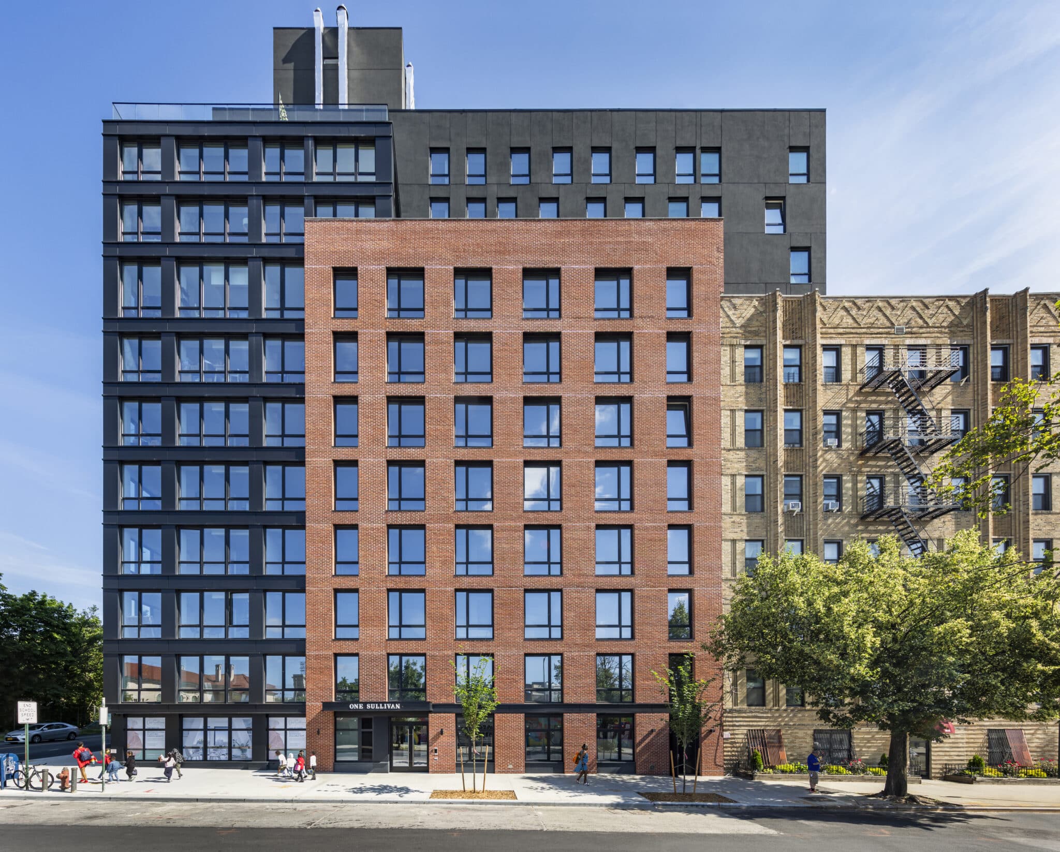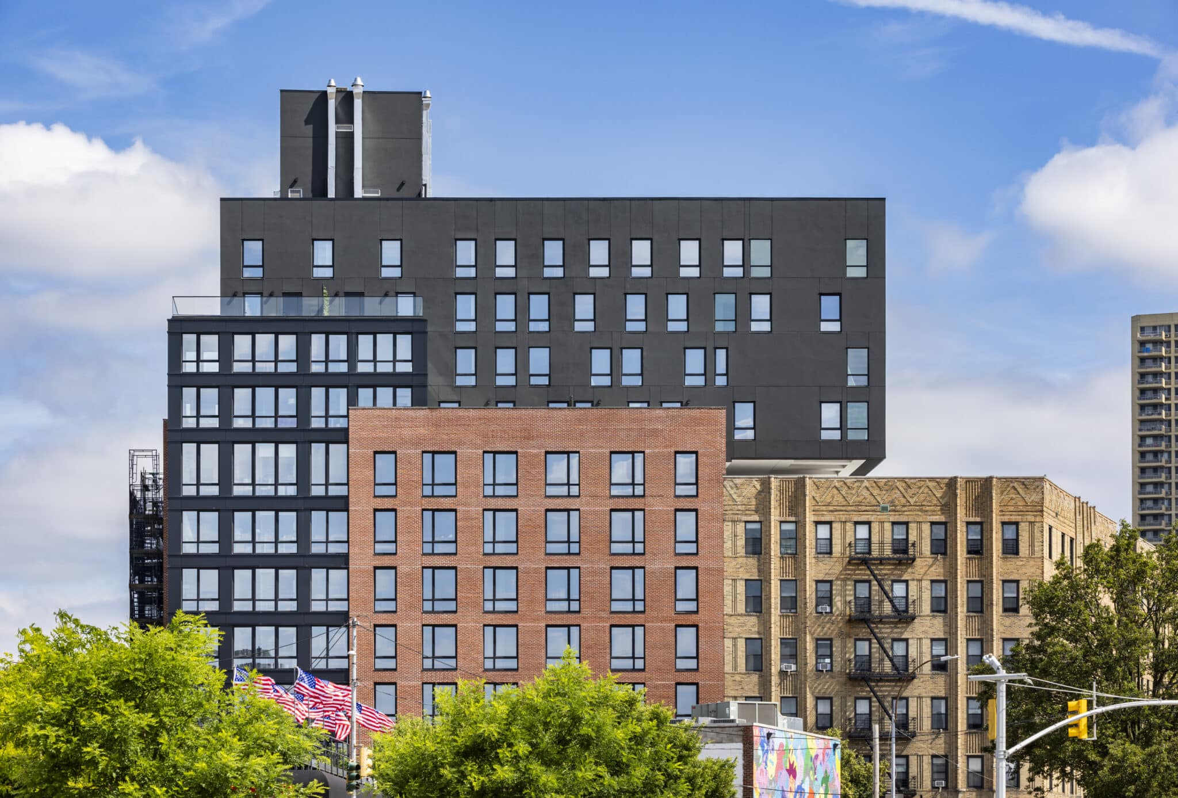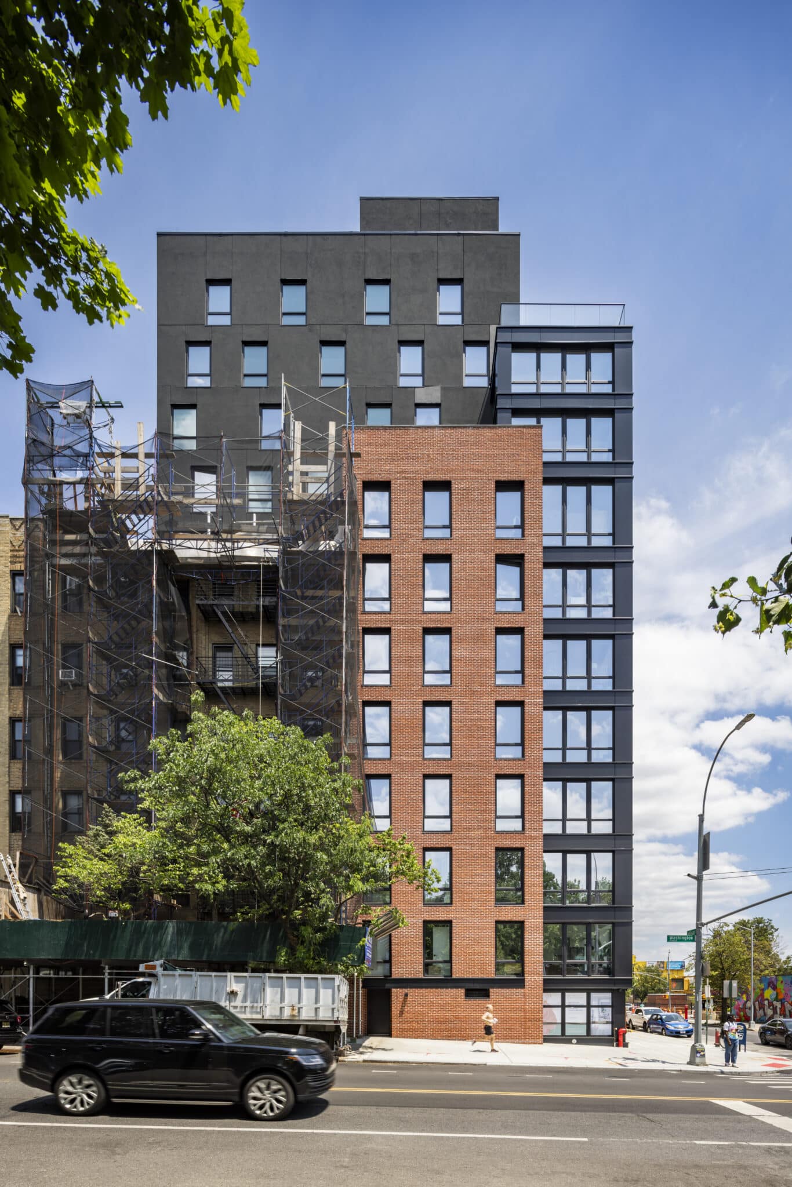Organization Name: RKTB Architects, P.C.
Project Title: One Sullivan Place
Project Location: 1 Sullivan Pl, Brooklyn, NY 11225, United States
Project Description:
Our firm is proud to share the brand-new multifamily residence at One Sullivan Place in Brooklyn. Featuring dramatically cantilevered upper stories that spread out beyond the narrow site and over the rooftops of neighboring buildings, the design captures breathtaking views of the nearby Brooklyn Botanic Garden and the Manhattan skyline for new residents. The design solution by our firm represents the outcome of a close collaboration with the client, that aimed to maximize the buildable floor area for the small corner site by capitalizing on the air rights of neighboring buildings.
This 60,000 square-foot residential building adds 52 new apartments (a mix of senior, affordable, and market-rate units) to Brooklyn’s Crown Heights neighborhood. The unique project features large two-story steel trusses that cantilever the structure over portions of an adjacent building, an architectural solution that makes such a large development possible. Occupying the 9th and 10th floors, the truss functions as a tabletop to support the 11th and 12th floors above. The building's facades are clad in red brick and metal panels. The upper four levels are wrapped in exterior insulation finishing systems (EIFS).
Community Impact:
Early on in the project, our team began exploring strategies for taking advantage of the fact that our client also owned an adjacent property: the fully occupied six-story apartment building at 1035 Washington Avenue. Because that building’s bulk height was already maximized due to its construction classification and area, talk turned to leveraging available air rights. The team ultimately arrived at the cantilever strategy that would theoretically allow them to build literally over and above the neighboring buildings.
Large stretches of glass animate the facade and provide occupants with extensive city views. The views were important to ensure competitive market rental rates – an essential component for making it possible to include affordable and senior rental units. One Sullivan Place is notable for being one of only a few projects developed under New York’s short-lived Privately Financed Affordable Senior Housing (PFASH) program. This program brings much-needed affordable senior and affordable housing to an underserved population. Additionally, it completes a corner to a once-vacant site at a prominent location across the street from the Brooklyn Botanic Garden.
Organization Description:
Founded in 1963, RKTB Architects, P.C. is an award-winning, full-service architecture and urban design firm with studios that specialize in housing and educational facilities. RKTB’s practice has been based upon a simple philosophy: to meet its clients’ specific goals while recognizing the broader imperatives of civic responsibility. This philosophy has been forged over half a century of constantly changing conditions and has earned the firm the reputation of being a well-respected and recognized leader among New York City’s design professionals.
Team Members:
GACE Consulting Engineers, IAQ Systems, Inc., Conversano Assoc., Stantec, Rubin Development & Construction, Tectonic Engineering & Surveying Consultants, United Management Corp., Albert Vecerka/Esto
Thank you for viewing NYHC's Community Impact Gallery. Please note: NYHC does not own or manage any property. If you have any questions about a specific building, please contact the project team listed. To apply for affordable housing opportunities, see housingconnect.nyc.gov or hcr.ny.gov/find-affordable-housing



