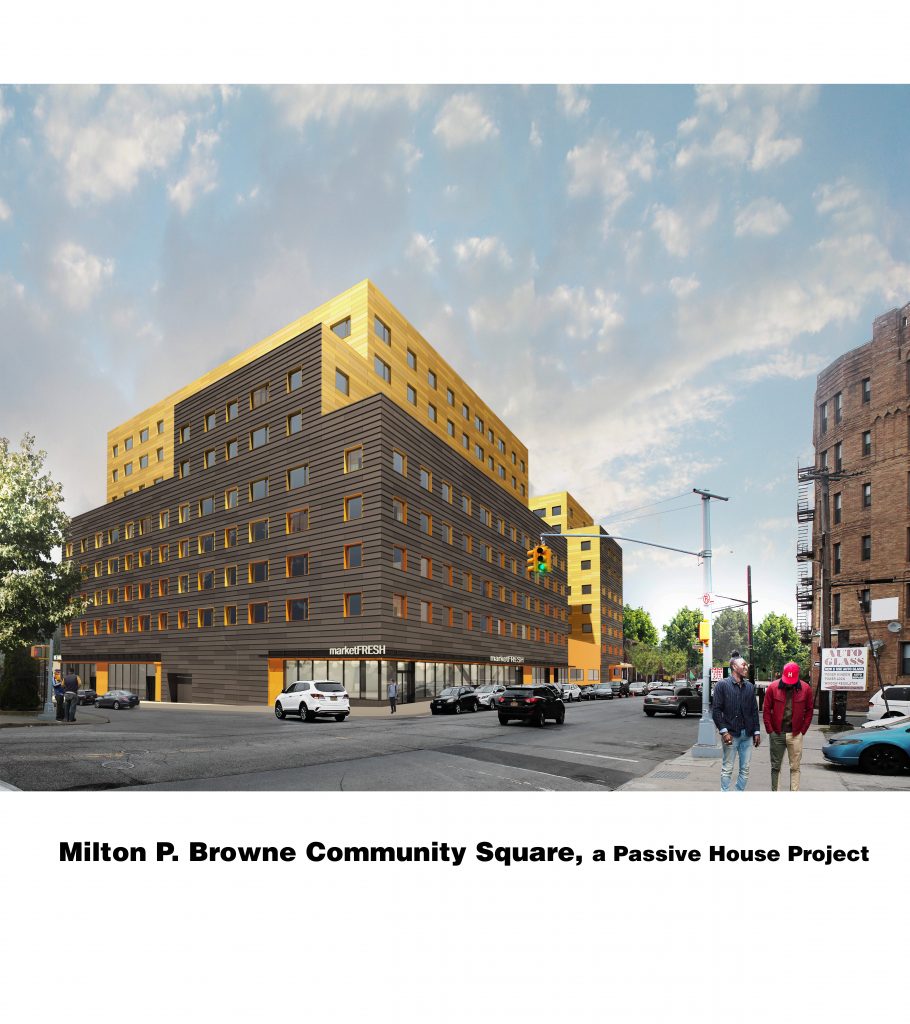Organization Name: Paul A. Castrucci Architects, PLLC
Project Title: Milton P. Browne Community Square
Project Location: Far Rockaway, Queens
Project Description:
Located in the Downtown Far Rockaway neighborhood of Queens, NY, Milton P. Browne Community Square (MPB) is a 9-story mixed-use project that will include a new 15,000 sf school and community center, a 10,000 sf supermarket, and 239 units of affordable housing units aligned with a diverse set of existing housing needs (Affordable, Senior, and Supportive).
Paul Castrucci Architects is designing MPB with an eye toward elevating the quality of affordable housing in NYC. The location provides a high-quality interior environment and an economical—yet energy efficient building—that goes beyond goalposts set by the 2016 NYC Energy Code and the NYC Building’s Emissions Law. Massing of the building permits generous amounts of daylight and air to each apartment unit on a dense site, providing expansive views for its occupants.
The Passive House thermal envelope, fresh air energy recovery ventilation, VOC- and asthmagen-free building materials, and high-efficiency electric appliances all contribute to the project’s goals. Additionally, solar roof panels will help MPB achieve its resiliency goals, providing a safe-haven for the entire community, a much-needed resource in the Rockaways.
Community Impact:
To counterbalance a tremendous shortage in affordable housing and to meet the demands of NYC’s Climate Mobilization Act, Paul A. Castrucci Architects has designed the Milton P. Browne Community Square (MPB). The mixed-use building will provide 239 units of sustainable housing for a variety of underserved populations. Additional set asides include 20 units affordable senior housing, 60 units for families who are victims of domestic abuse through the City’s Supportive Housing program, and a 10-unit set-aside for formerly homeless individuals through HPD’s OurSpace program. In addition, 52 units are reserved for persons with extremely low incomes through Mandatory Inclusionary Housing. The remaining 97 units will be affordable housing serving a variety of extremely low-, low-, and medium-income families.
The project is envisaged with the close cooperation of the neighbors on and around the site, including their programmatic needs in the formulation of the project. These include: an upgraded community school facility, an upgraded gym/community center to extend the active play space and social space in the community, and a supermarket to bring a greater offering of fresh foods to the neighborhood.
Organization Description:
Creating sustainable, comfortable, and equitable affordable housing is a central tenet of our practice at Paul A. Castrucci, Architects (PCA). Our team values development of vibrant energy efficient designs that impact the future of vulnerable populations. PCA collaborates with communities to design inclusive social spaces, which in-turn respond to neighborhood context and create quality housing where residents can thrive. Having 30-plus years’ experience, we’ve navigated multiple projects to the satisfaction of both communities and our client partners.
Team Members:
Brisa Builders Corp; Arverne Church of God; Cruz Brothers Supermarket; Monadnock Construction, Dagher Engineering; GZA GeoEnvironmental; Rodney D. Gibble Consulting Engineers; Zero Energy Design; HPD
Thank you for viewing NYHC's Community Impact Gallery. Please note: NYHC does not own or manage any property. If you have any questions about a specific building, please contact the project team listed. To apply for affordable housing opportunities, see housingconnect.nyc.gov or hcr.ny.gov/find-affordable-housing

Milton P. Browne Community Square, a Passive House Project