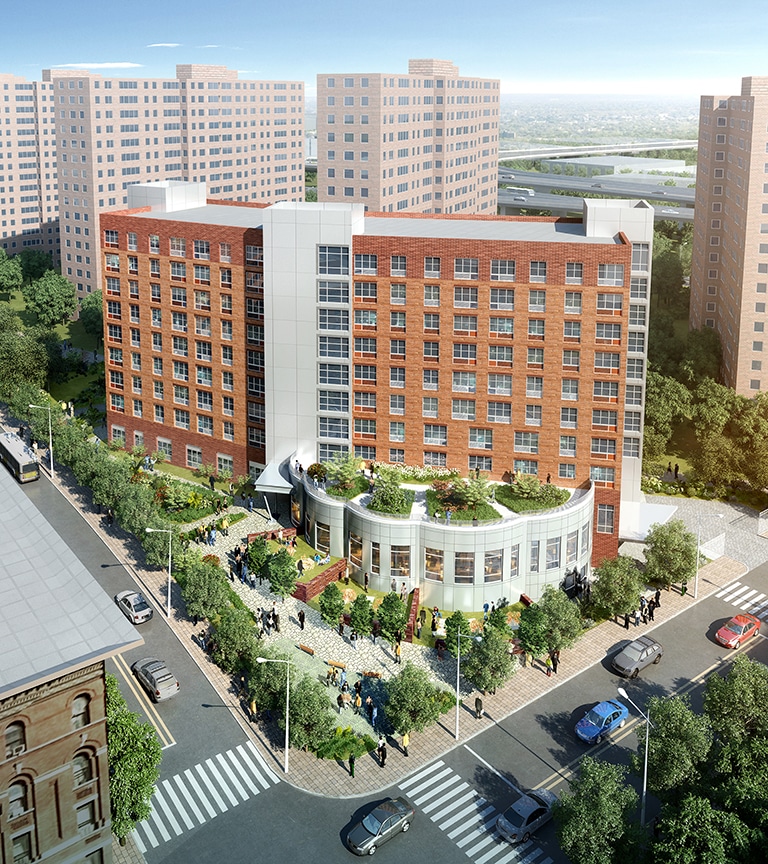Organization Name: Perkins Eastman
Project Location: Bronx, New York
Project Description:
In an effort to introduce more affordable senior housing in New York City, NYCHA made a portion of its public housing site available in an open competition. Teamed with West Side Federation for Senior and Supportive Housing, NYCHA selected Perkins Eastman’s design for this prominent corner in the Mott Haven section of The Bronx. The nine-story Mill Brook Terrace provides 156 residences for seniors, including a large portion for the homeless. Two-thirds of the apartments are one-bedroom with the remaining comprising studio units. Located at the corner of E 137th St and St. Ann’s Ave, an active pedestrian zone, the building includes a large senior center offering daily programs, social services, and meals. The lower level features a multi-function community room for special events, classes, and social gatherings. Mill Brook Terrace’s two distinct “fronts” create welcoming gestures to the neighborhood-at-large and residents of neighboring NYCHA buildings. Though on a tight urban site, the landscape is designed to offer a variety of outdoor spaces that promote recreation and socialization. The building’s roof doubles as a garden space and includes gardening and sitting areas, and a trellised pavilion.
Community Impact:
• Introduces affordable, supportive, and sustainable housing for seniors in the South Bronx; a crucial new amenity for aging NYCHA residents who are in need of greater assistance day to day.
• Building offers an integral neighborhood resource in the form of a ground-level 9,000 SF senior center, with separate entrance, where NYCHA and area residents may gather, attend events and classes, and enjoy meals in a communal setting.
• Transforms a parking lot in an otherwise active pedestrian zone into an attractive, inviting, and green residential community comprising 100% affordable housing, and one that stands apart aesthetically from the typical NYCHA building.
• Designed to Enterprise Green Communities standards, Mill Brook Terrace offers a clear and highly visible model for healthy living, conservation, energy efficiency, and equitable development.
Organization Description:
Founded in 1981 in New York City, Perkins Eastman is a global architecture firm with more than 1,000 employees working out of 17 interdisciplinary offices around the world. Residential planning and design has been one of the firm's primary practices since its founding, with a portfolio that includes everything from low-rise market-rate and high-rise luxury development to adaptive reuse, affordable housing, and special needs housing. The firm designs for a sustainable and resilient future, and to enhance the human experience through the built environment.
Thank you for viewing NYHC's Community Impact Gallery. Please note: NYHC does not own or manage any property. If you have any questions about a specific building, please contact the project team listed. To apply for affordable housing opportunities, see housingconnect.nyc.gov or hcr.ny.gov/find-affordable-housing

Mill Brook Terrace, render of aerial view