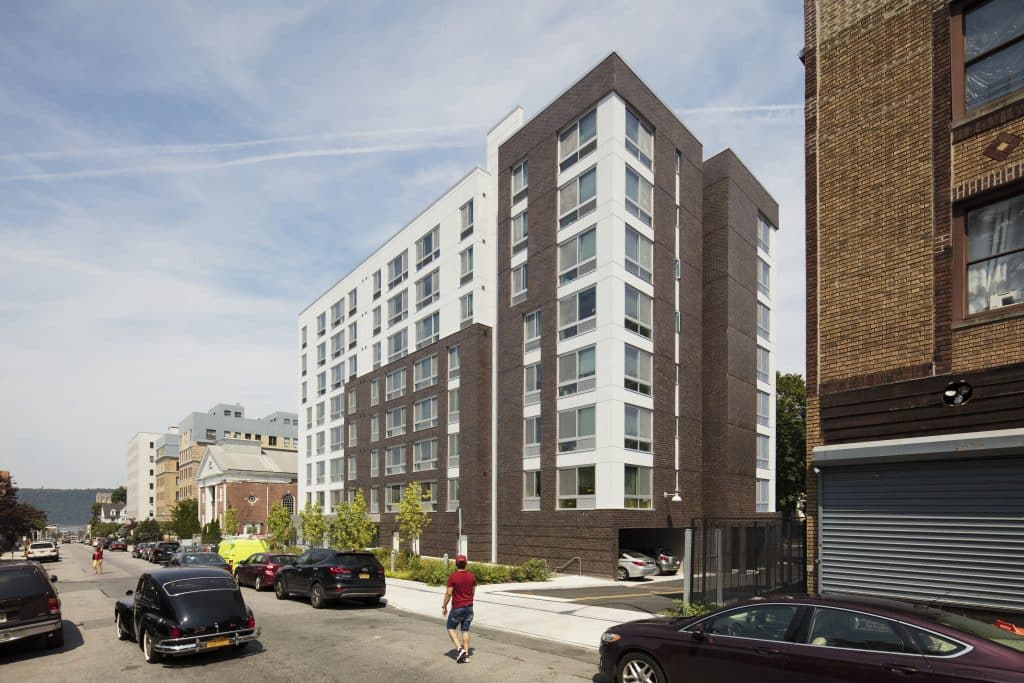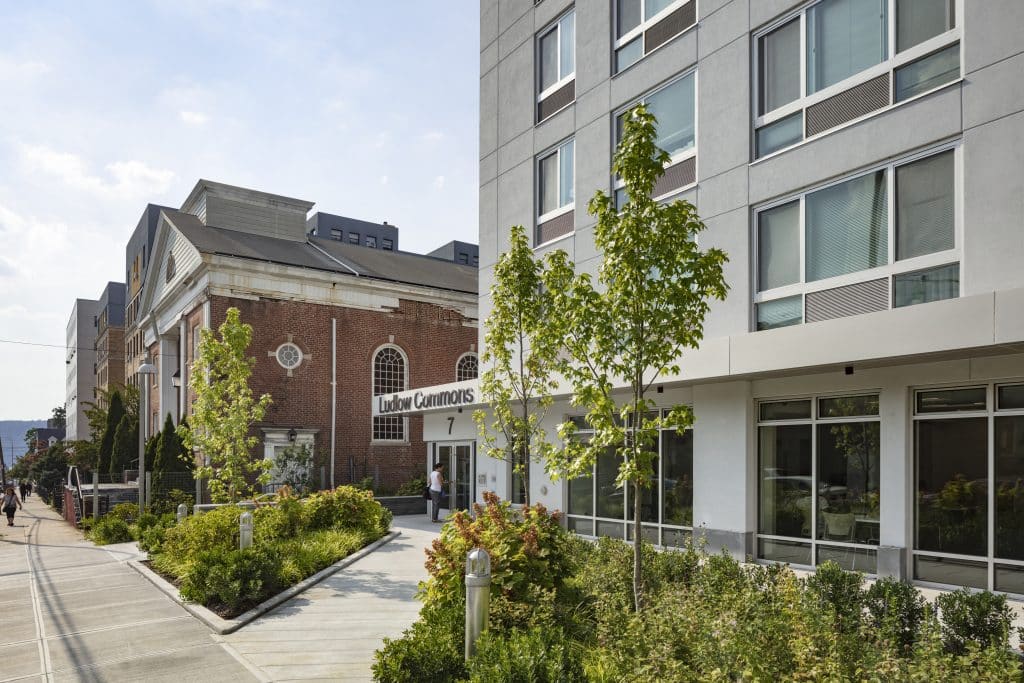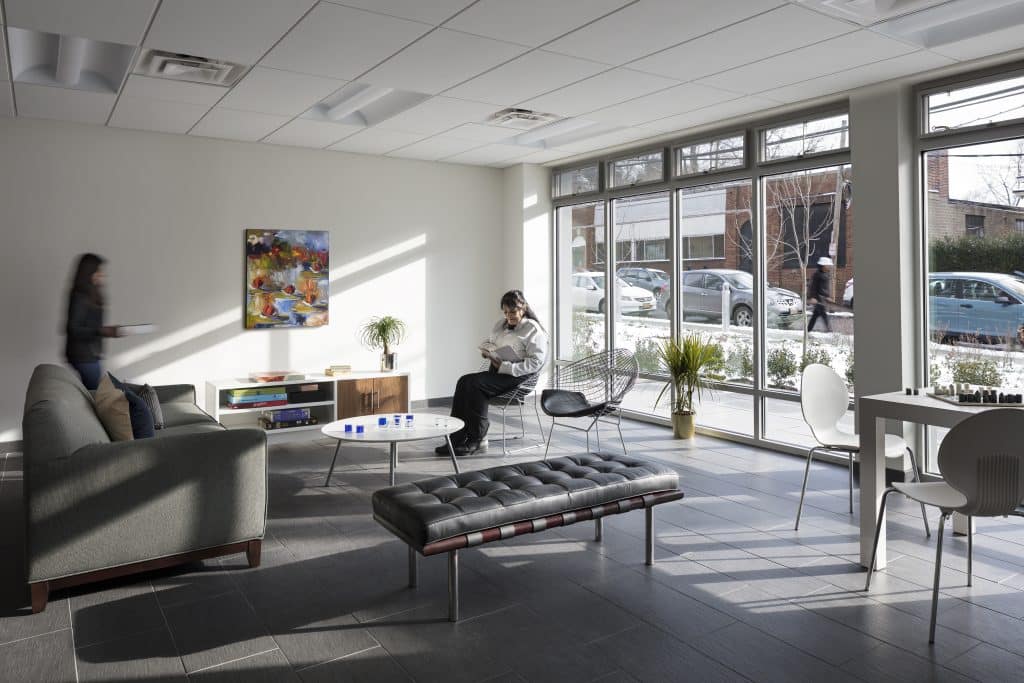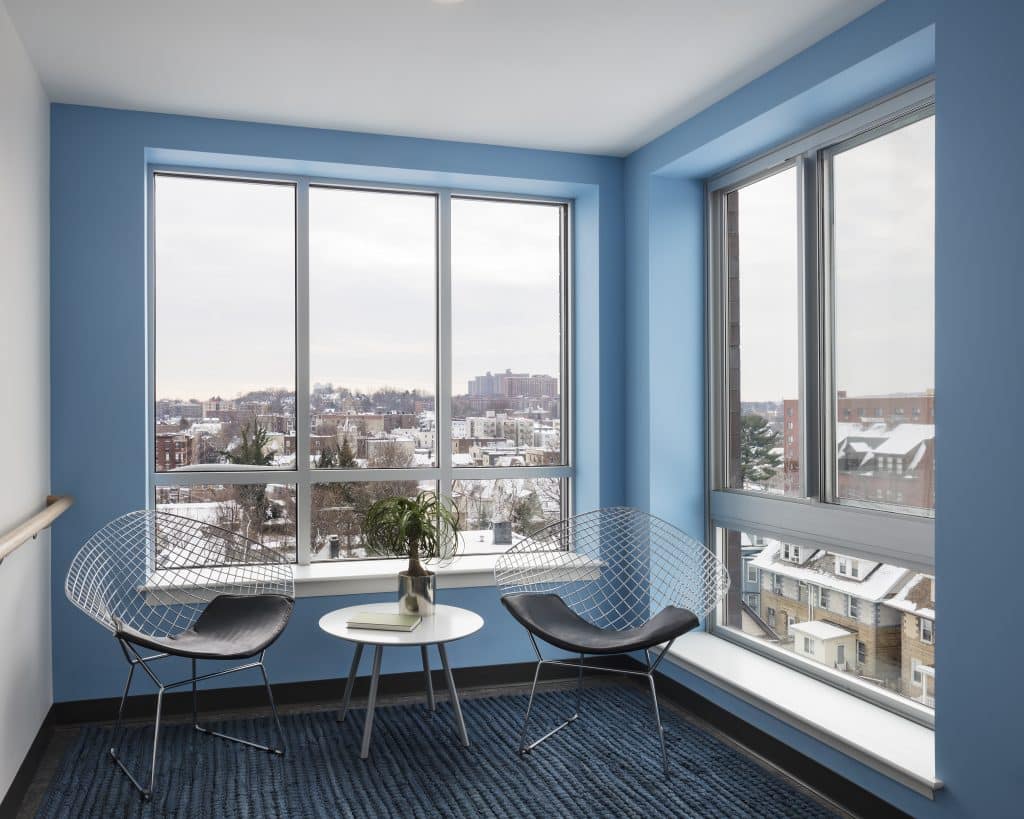Organization Name: Westhab Inc. with MAP
Project Location: 7-17 Ludlow Street, Yonkers, NY 10705
Project Description:
Westhab Inc. a nonprofit provider of affordable/supportive housing and services based in Yonkers, NY sought a building design that offered the best in senior housing - transit-oriented, energy efficient, deeply affordable, and rich with resident amenities to be built on a brownfield, infill site in southwest Yonkers. Ludlow Commons was one of the last developments designed and built under HUD 202 funding guidelines. It opened in December 2017, with 71 units with full kitchens and bathrooms appropriately designed to support seniors living independently. A short distance from the retail and community facilities center of the city it is easily accessible by the Metro North Railroad. On the ground floor the day lit lobby, a generous community room with kitchenette, an exercise/computer room, and program offices for Westhab occupy the public space. The super’s unit, laundry room, equipment and mechanical rooms occupy the remainder of the floor. The community room and laundry room look on to Ludlow St., and a landscaped setback visually buffers local traffic. A landscaped rear patio provides access to the outdoors and a slate bench offers seating at the front entrance and indicates a path to the rear patio.
Community Impact:
Supporting the welfare and active lifestyle of seniors is a key focus of the building design. The elevator lobbies are extended to include seating and large windows that allow daylight to flood the hallways and views across Yonkers. At night, the illuminated lobbies glow onto the street for security at the building entrance. Stairs have large windows and colorful wall treatments making them appealing for vertical mobility. On-site seminars include part time employment, volunteerism, financial literacy, budgeting, wellness and nutrition. Social service counselors provide assistance with public benefits, referrals, and crisis intervention assistance. Sustainable strategies, renewable materials, passive solar orientation, insulated building envelope, heat reflective roof, high efficiency condensing boilers, LED lighting, and water saving fixtures contribute to LEED Gold certification and NYSERDA Energy Star Multi-Family Program compliance.
Organization Description:
Westhab is the leading community developer and largest provider of low-income, affordable housing and related services in Westchester County. They have built or rehabbed 2,500 units of affordable and supportive housing including our current portfolio of 1,000 housing units and supportive housing and service-enriched housing programs for seniors, young adults, veterans, people with disabilities, and the formerly incarcerated. Westhab has also developed a comprehensive service model to complement the the organization’s affordable housing production.
Team Members:
Magnusson Architecture and Planning - architect
Lasberg Construction Associates
FACE Consulting Engineers
Johnson&Urban LLC
Philip Habib & Associates
Design 2147
Terrain
Thank you for viewing NYHC's Community Impact Gallery. Please note: NYHC does not own or manage any property. If you have any questions about a specific building, please contact the project team listed. To apply for affordable housing opportunities, see housingconnect.nyc.gov or hcr.ny.gov/find-affordable-housing

Looking down Ludlow Street to the Palisades

Landscaped setback at building entrance

Day lit community/multi-purpose room

Elevator lobby sitting area