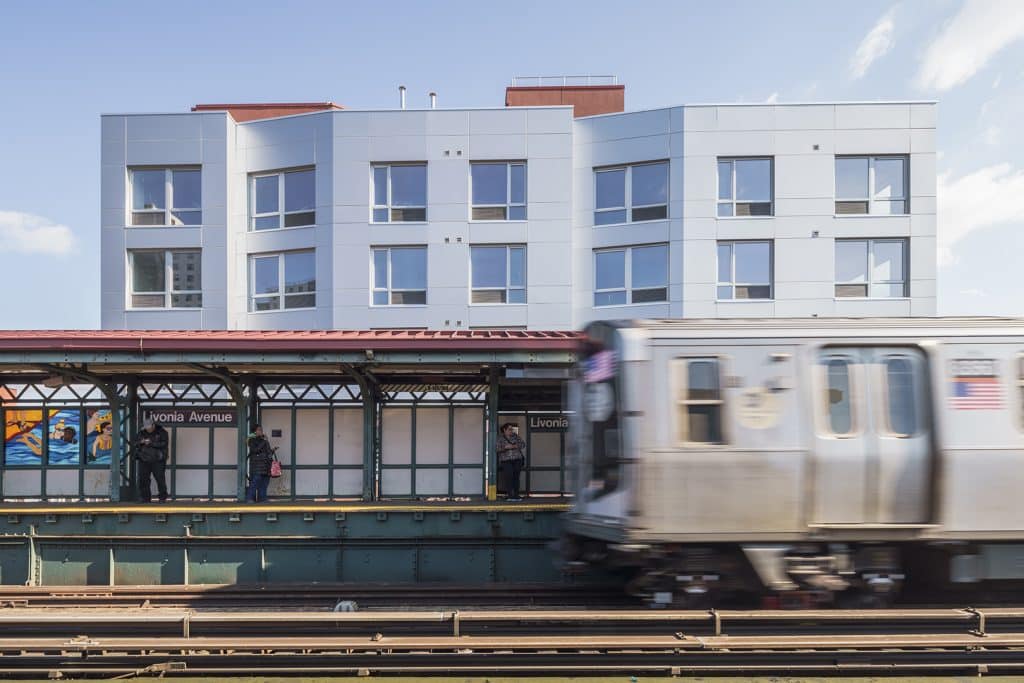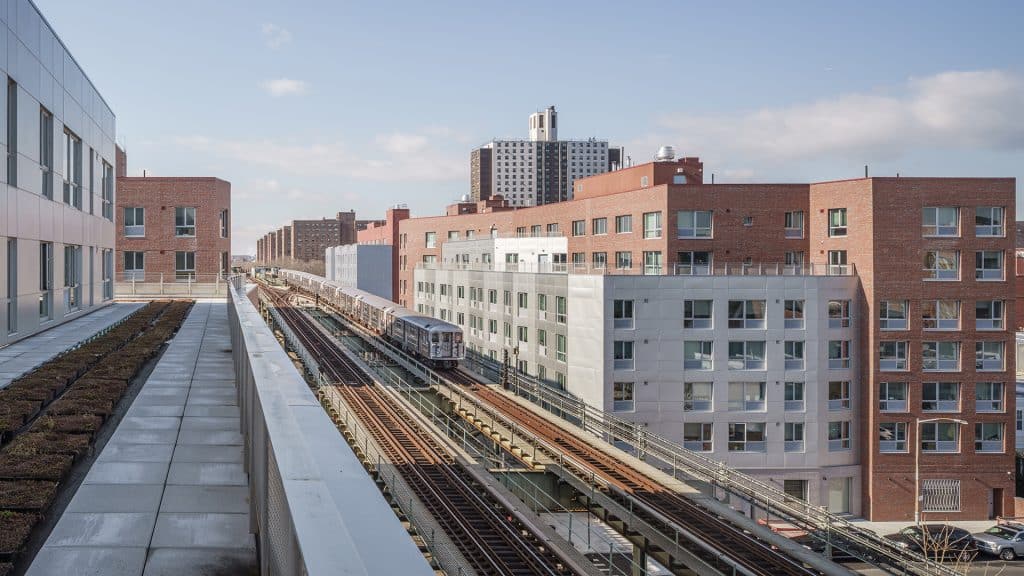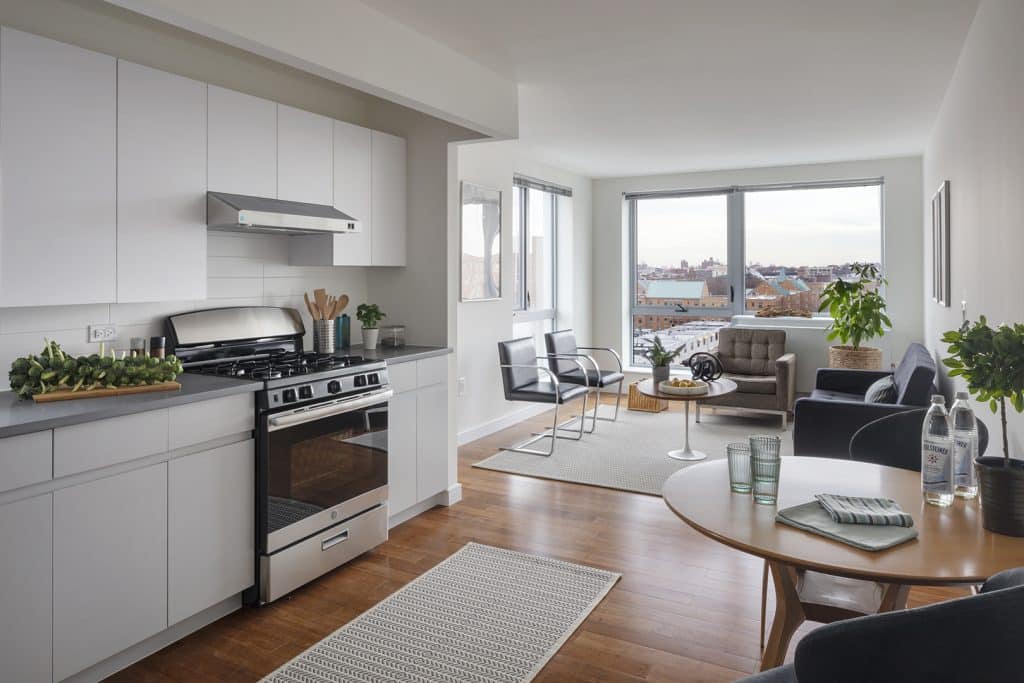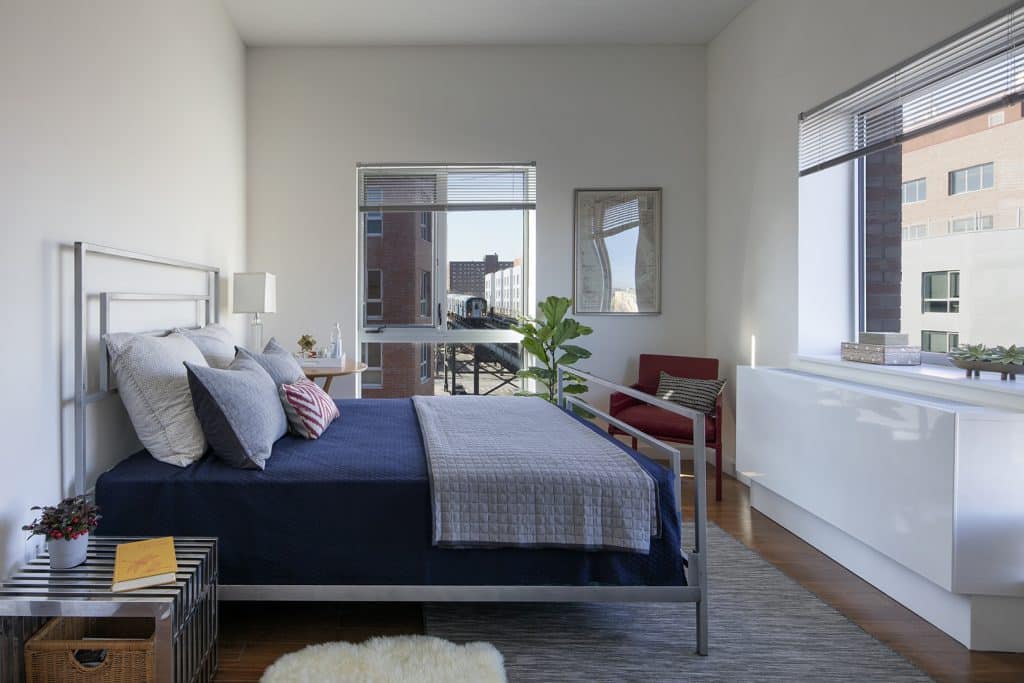Organization Name: BRP Companies: Site 6-8 / HELP USA: Site 9
Project Title: Livonia Avenue Initiative - L2
Project Location: Site 6: 453 Hinsdale St / Site 7,8,9: 500, 487, 463 Livonia Ave, Brooklyn, NY 11207 (East New York)
Project Description:
This 349,000 square foot, four-building development offers 299 affordable apartments, a community facility and commercial space in the East New York section of Brooklyn.
Flanking the elevated train, the buildings are oriented and shaped to mitigate the effect of sound and vibration from the subway. The articulated facades screen many apartments from on-coming trains with windows angled away from the tracks nearest their side, and the high-quality double-paned windows and sound-insulated walls keep the apartments quiet when trains go by.
Resident amenities include on-site fitness centers and outdoor terraces. The stairs, conceived with Active Design principles, have prominent placement and large fire-rated glass panels for better light and visibility, encouraging use. ERVs bring filtered fresh air into the hallways protecting resident health, while window walls in the single loaded corridors and elevator lobbies, which open onto fully glazed areas, offer residents shared views of landscaped roofs and the surrounding neighborhood.
Community Impact:
Designed for the second phase of New York City’s Livonia Corridor Redevelopment Initiative, L2 responds to the strengths and challenges of Livonia Avenue. The buildings’ metal cladding, inspired by silver subway cars, helps to brighten their exteriors. And more traditional brick on the other sections corresponds to those of neighboring structures, making these new buildings both innovative and contextual.
The commercial space engages and enhances the streetscape. Large glass storefronts and signage encourage passersby to take notice; and because each building steps back from its property line a minimum of five feet, they provide a generous sidewalk and more daylight at the street level. The commercial spaces across the four sites, have a uniform design, which establishes a cohesive, unified aesthetic amongst the properties and creates connections throughout the overall urban fabric.
Sites 6-8 of this LEED Silver development offer a combined 242 apartments, 100% of the which are affordable to households earning at or below 60% of the AMI. Site 9 offers 57 units for extremely low-income families and individuals, with 15 apartments for formerly homeless residents.
Organization Description:
Brick by brick. Building by building. Block by block. At BRP Companies, we’re committed to raising the bar for real estate. Every day, we bring a holistic, thoughtful approach to each project—developing equitable, sustainable solutions that benefit tenants, investors, and everyone in between.
HELP USA works to ensure that everyone has a place to call home. We provide shelter to meet people’s immediate needs, as well as the support they need to succeed for themselves, their families, and their communities.
Team Members:
Magnusson Architecture and Planning (MAP); Site 6-8: BRP Companies/Site 9: HELP USA, Apex Skyline; Brooker Engineering, Skyline Engineering, Steven Winters Associates, CA RICH Consultants, terrain-NYC
Thank you for viewing NYHC's Community Impact Gallery. Please note: NYHC does not own or manage any property. If you have any questions about a specific building, please contact the project team listed. To apply for affordable housing opportunities, see housingconnect.nyc.gov or hcr.ny.gov/find-affordable-housing

Livonia Avenue Initiative-Exterior/Elevated Train

Livonia Avenue Initiative - Green Roof/Train

Livonia Avenue Initiative - Interior Kitchen/LR

Livonia Avenue Initiative - Interior Kitchen/LR