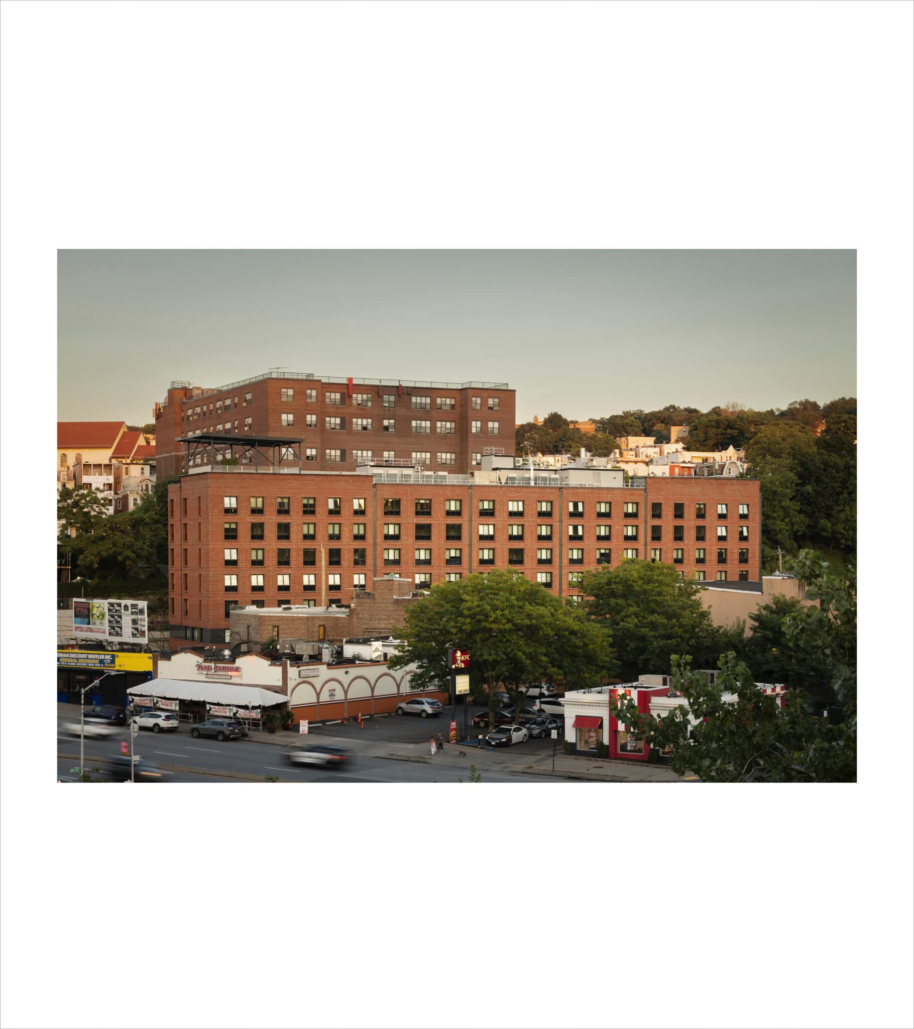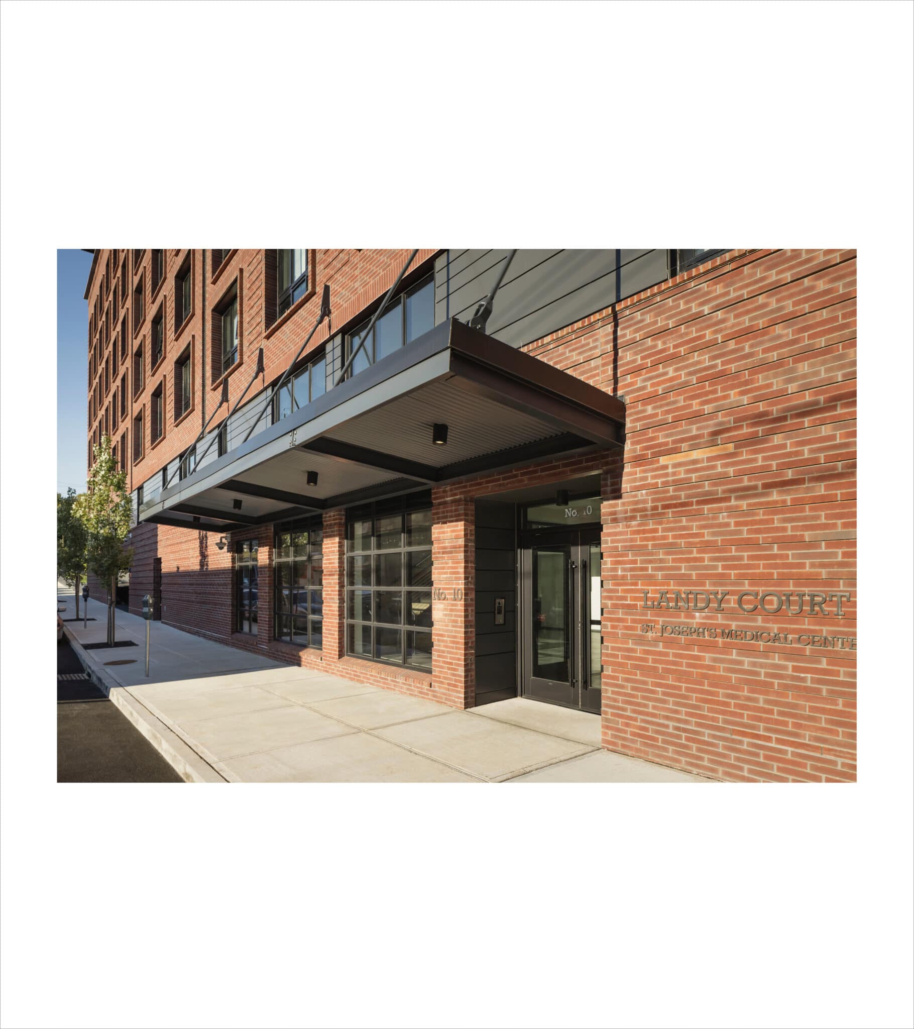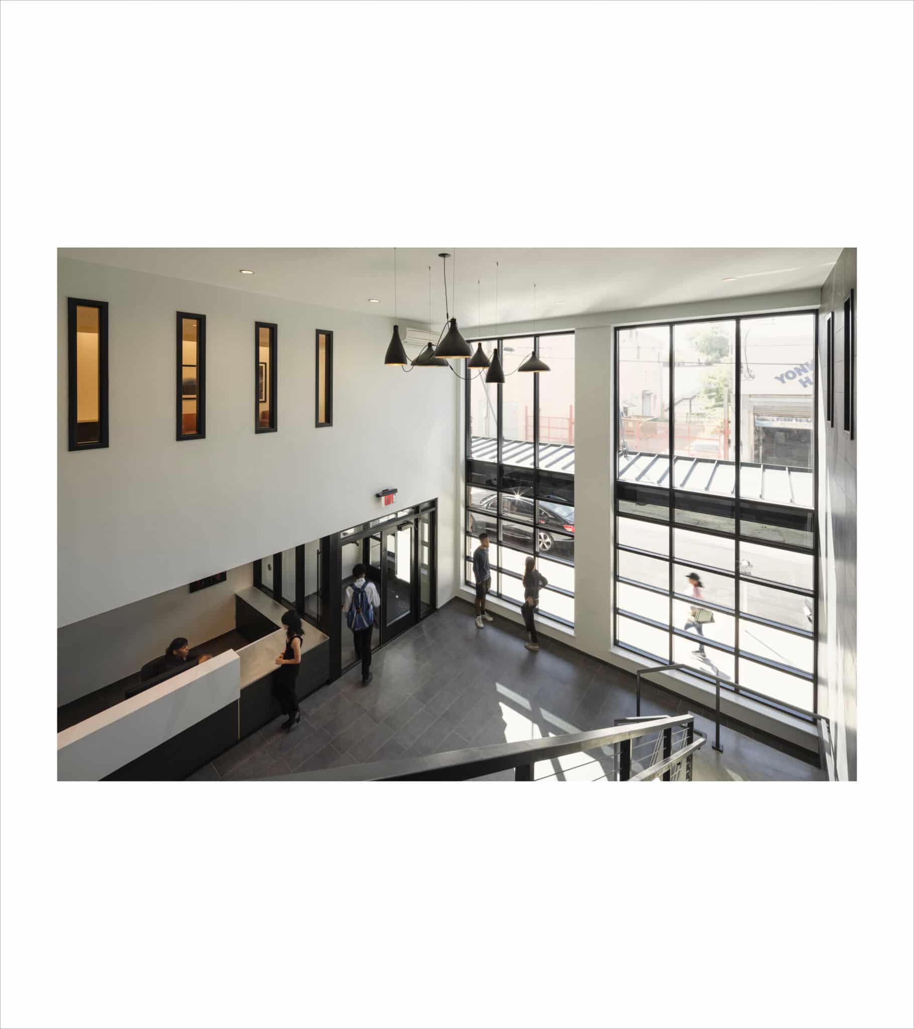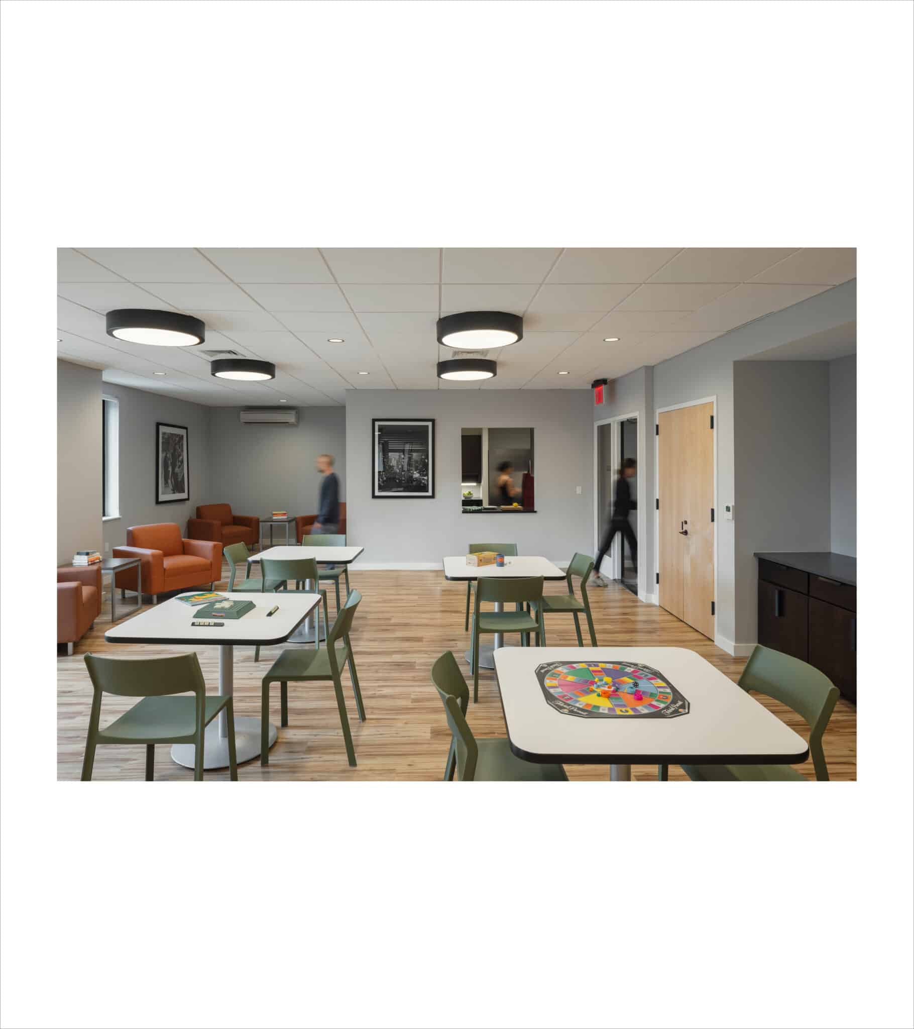Organization Name: ESKW/Architects
Project Title: Landy Court
Project Location: Yonkers, New York
Project Description:
Located in Downtown Yonkers, Landy Court is a new 7-story, 80-unit, 74,600 SF affordable and supportive housing project co-developed by Saint Joseph’s Medical Center, Concern Housing, and CSD Housing. Amenities include a community room with a kitchen, exercise room, library, laundry room, and a rooftop garden. The project also houses 2,200 SF of social services office space for Saint Joseph's and 34 parking spaces. Since the building is on a hillside, the double-height lobby connects the street level to the upper rear terrace, creating a slice of glazing so that the lobby is always daylit. Glazed partitions at either side of the lobby transfer daylight to the adjacent common areas. The ground-floor lobby is the heart of the building, promoting visibility from the street into the building. A generous awning provides shelter on the sidewalk while maintaining the warehouse aesthetic original to the street. The interiors are inspired by the headquarters of a turn-of-the-century manufacturing company, with simple but rich finishes.
Community Impact:
Landy Court enhances Downtown Yonkers by providing vital affordable and supportive housing options in a welcoming, community-focused environment. The project’s 80 units meet the needs of low-income households and individuals with mental health needs, offering stability and access to on-site social services. The thoughtful design respects the neighborhood’s industrial history, using red brick details to blend into the context while adding modern touches. Communal amenities like the rooftop garden, community room, and light-filled lobby foster connection among residents. Additionally, communal spaces are open for use by local community groups. The project’s integration into the hillside, along with challenges like retaining wall rehabilitation and utility relocations, demonstrates a commitment to thoughtful urban development. Landy Court not only addresses housing needs but also contributes to a vibrant and inclusive community in Yonkers.
Organization Description:
Founded in 1960 by Judith and Harold Edelman, and presently led by Andrew Knox, FAIA, Randy Wood, AIA, and Kimberly Murphy, AIA, ESKW/Architects is a NYC-based firm with over 60 years of experience. Continuing our founders’ dedication to the public sector, we partner with mission-driven organizations to provide shelter, education, healthcare, and culture for all New Yorkers. Our commitment is shown through award-winning projects like Bedford Green House I, New Settlement Community Campus, Sharks!, and Charles B. Wang Community Health Center.
Team Members:
MLA Engineering, OLA Consulting Engineers, JMC, AEA, Gallagher Basset, Carlin-Simpson Associates, Jim Conti Lighting Design, Robert A. Hansen Associates, Mountco Construction.
Thank you for viewing NYHC's Community Impact Gallery. Please note: NYHC does not own or manage any property. If you have any questions about a specific building, please contact the project team listed. To apply for affordable housing opportunities, see housingconnect.nyc.gov or hcr.ny.gov/find-affordable-housing



