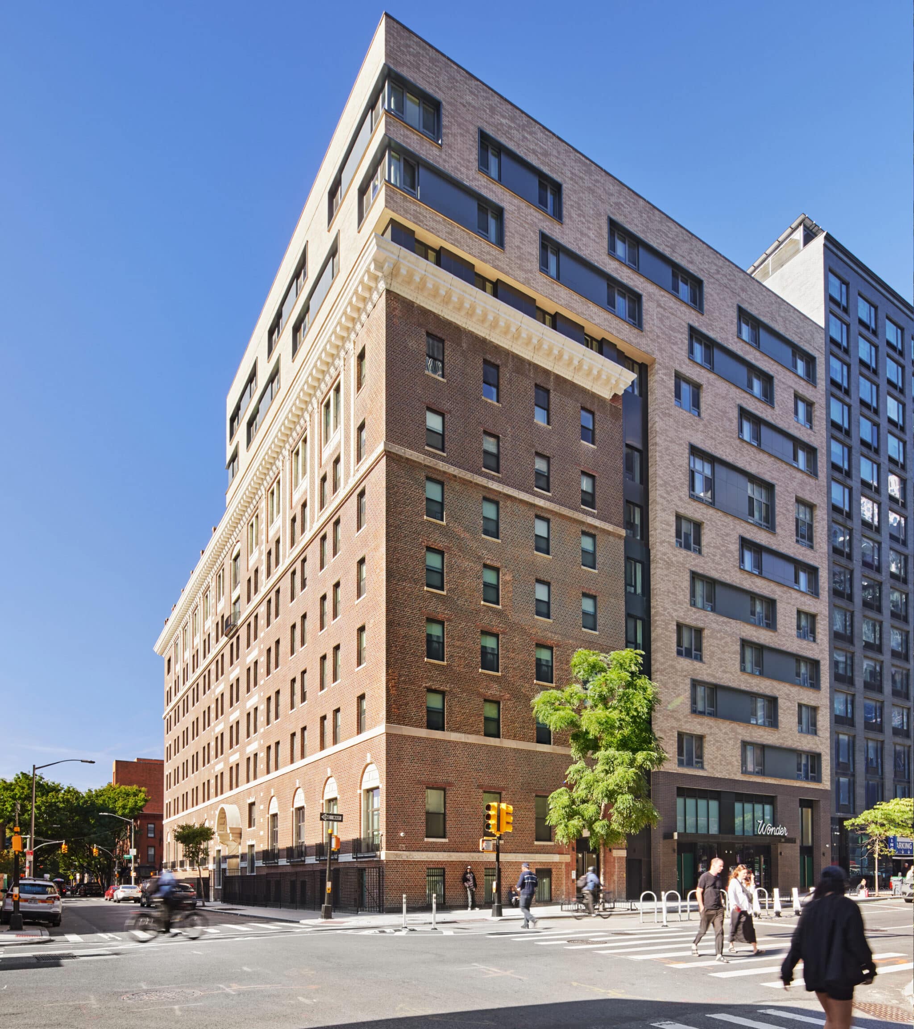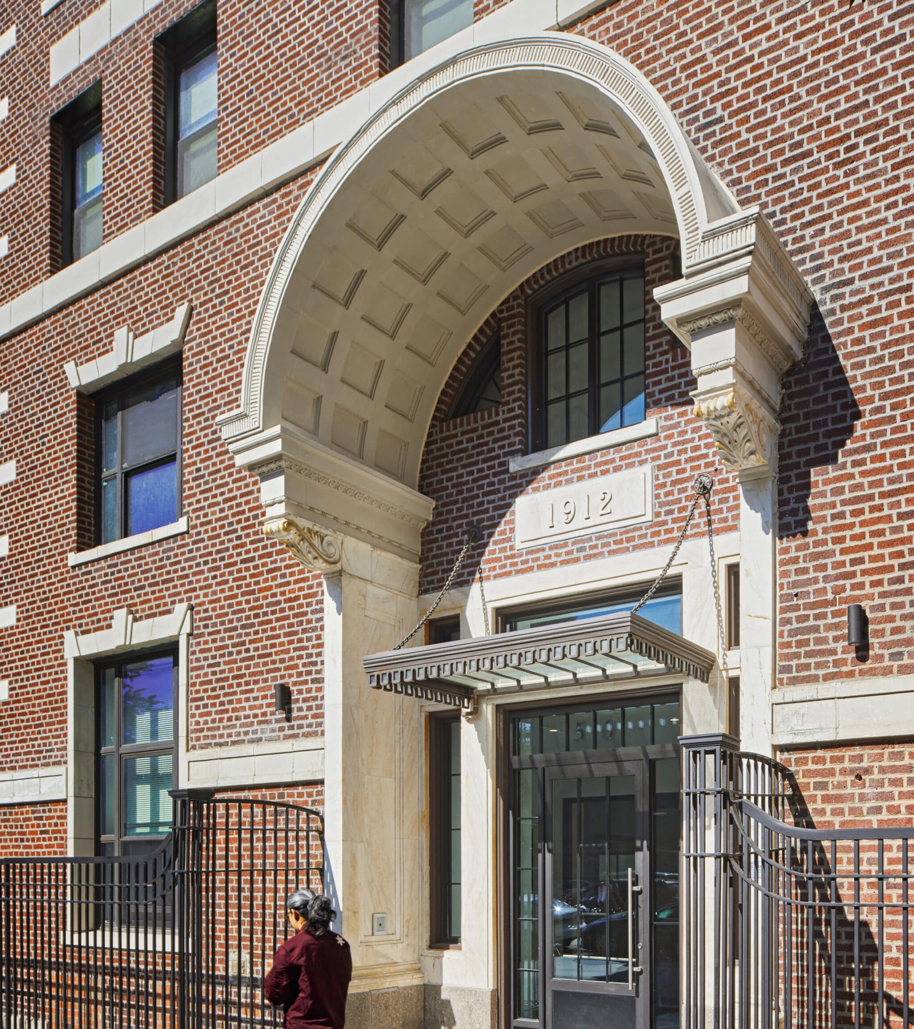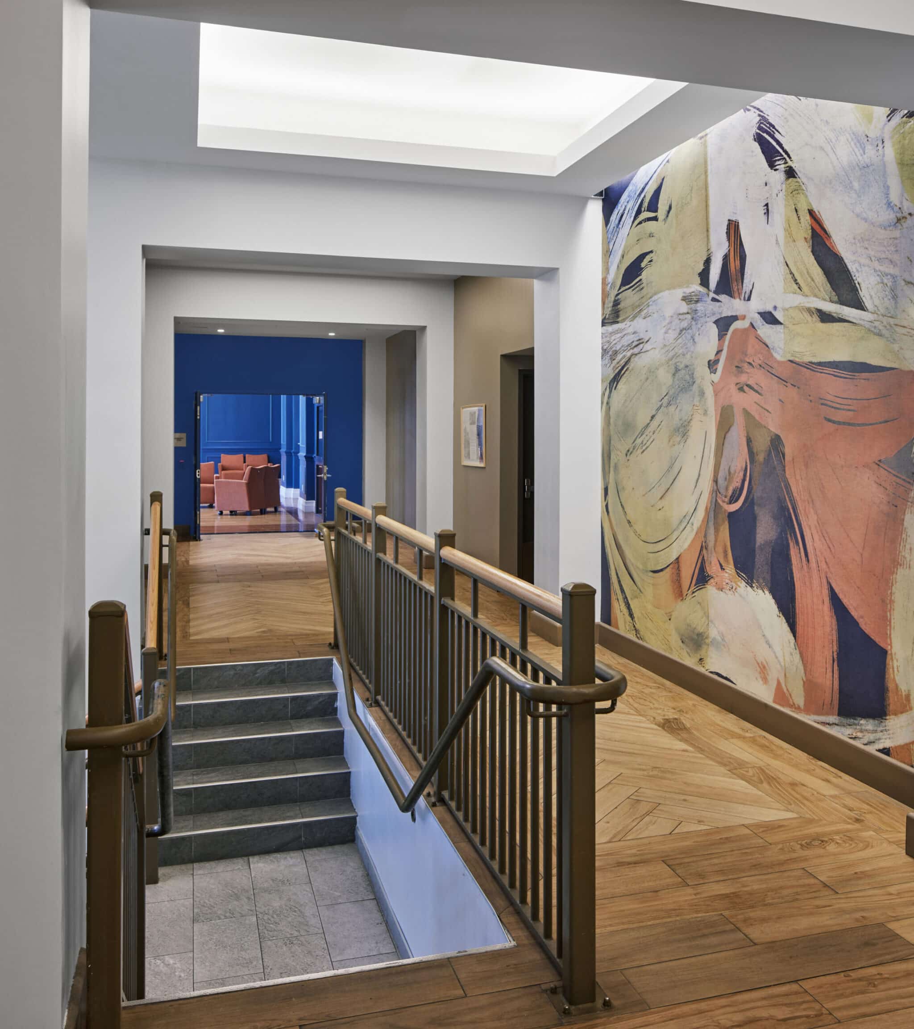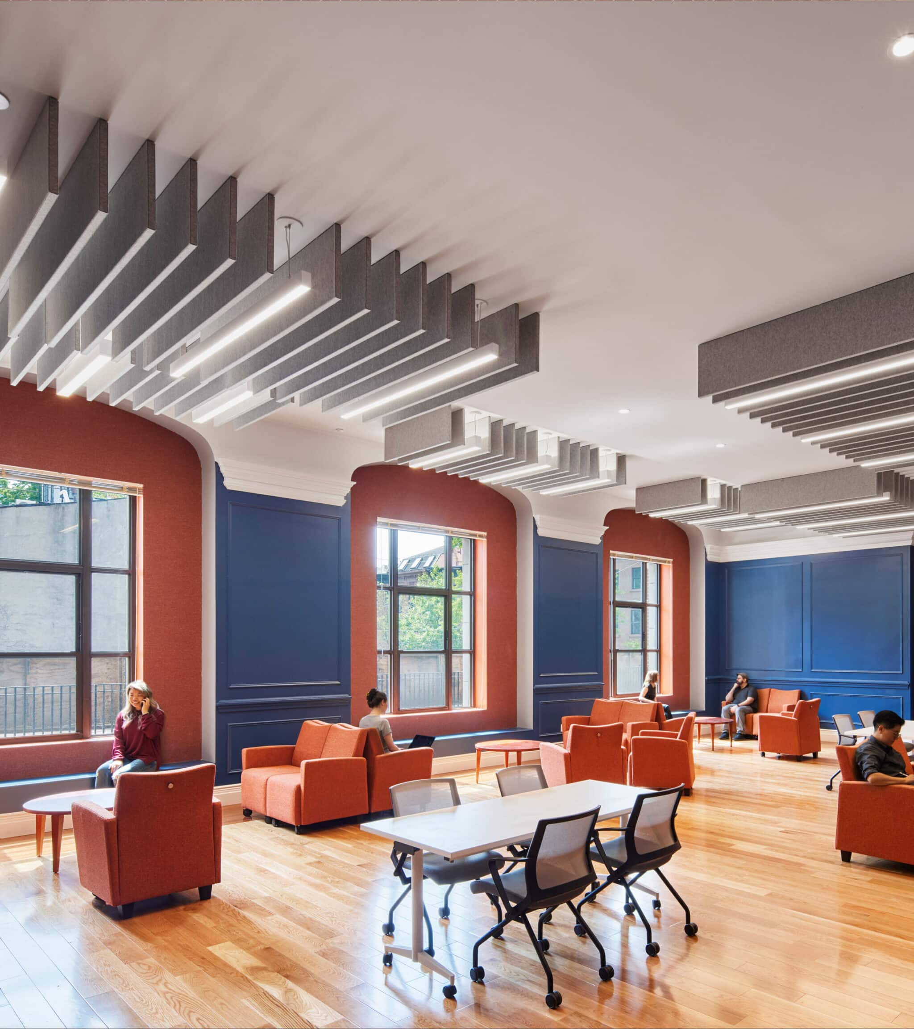Organization Name: Dattner Architects
Project Title: Institute for Community Living (ICL) 50 Nevins Street
Project Location: 50 Nevins Street, Brooklyn, New York, 11217
Project Description:
Located in Downtown Brooklyn, Nevins Street Apartments reinvigorates a century-old building through a gut renovation and addition to provide affordable housing, supportive housing for formerly homeless individuals, and mental health services. The historic site of 50 Nevins Street, with its new 10-story addition, now features 129 new apartments serving those in need. 78 are supportive units reserved for formerly homeless individuals, including formerly homeless veterans, individuals with histories of substance use, and people with serious mental health concerns, including young adults who have aged out of foster care. On-site supportive services include case management and mental health services, designed to address the whole health of residents. The building is served by a common entry and lobby with shared facilities on the ground floor, including Community room, Multipurpose room, Pantry, Support Services Suite, Case Manager’s Office, a Medical Room and Mailroom. ICL’s support and office spaces are in the cellar and the ground floors. The building complies with Enterprise Green Communities Program energy and sustainability requirements.
Community Impact:
The original building built in 1912 contains significant historic features that have been restored. The adapted alteration creates a contemporary supportive facility that achieves a welcoming, inclusive, and healthy living environment. The juxtaposed new and existing volumes revitalize the street corner by introducing a new dynamic architectural presence. Additional entry points and large glazed storefronts activate the street by bringing pedestrian flow and visual interest. Adapting the building to be accessible is an important aspect of the project with consideration given to simplify the circulation for easy navigation. A primary sustainability strategy was re-using the existing building to retain its embodied energy. Resilient construction, structural remediation, and sensible design work together to create spaces which will serve the occupants for decades to come. By providing homes, shelter, support, and resources that empower a vulnerable population, the building will help put them back on track to achieve self-sufficiency and a more secure life, as well as improve their outlook on life, which will improve their interactions with their loved ones and their own roles within their community.
Organization Description:
Dattner Architects’ projects reflect the forces that have shaped the life of each community and influenced the design of urban spaces and public buildings. Over time, our work has grown in scale and complexity, but our role in all our projects has remained consistent. Our work focuses on civic spaces and urban experience. We transform environments and strengthen communities through engaged collaboration, thoughtful programming, and creative design.
Team Members:
Institute for Community Living, Dattner Architects, MEGA Contracting, Rodney Gibble Engineers, Skyline, Steven Winter Associates, RSA, Bright Power, Tectonic Engineering, RA Engineering, JM Zoning
Thank you for viewing NYHC's Community Impact Gallery. Please note: NYHC does not own or manage any property. If you have any questions about a specific building, please contact the project team listed. To apply for affordable housing opportunities, see housingconnect.nyc.gov or hcr.ny.gov/find-affordable-housing



