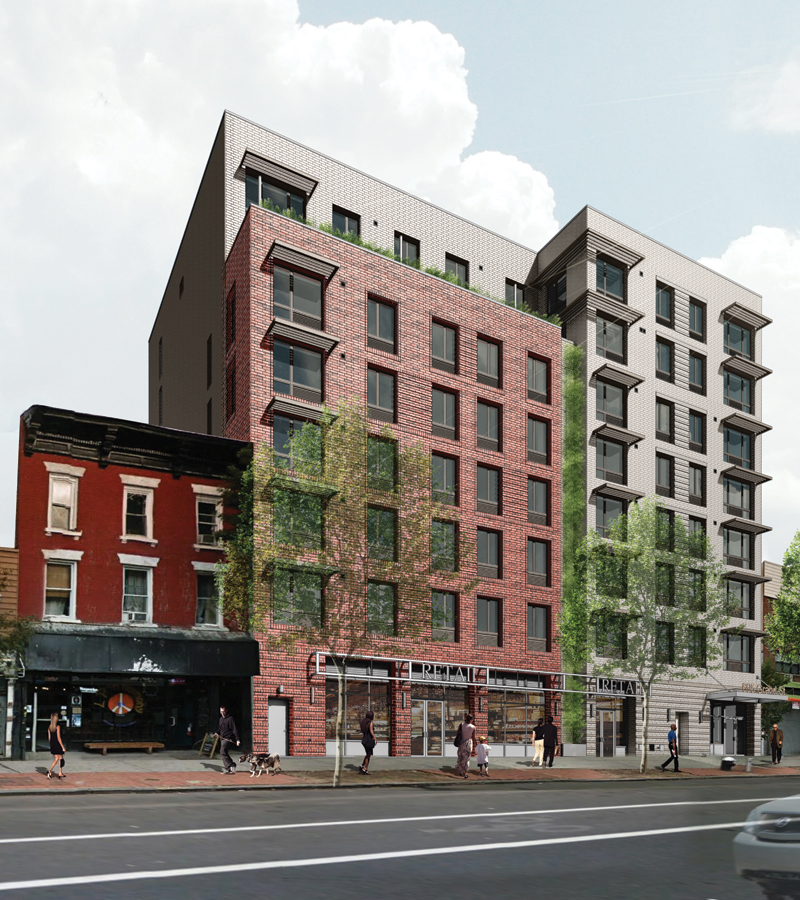Organization Name: St. Nicks Alliance with Magnusson Architecture and Planning, PC
Project Title: Grand Street
Project Location: 695 Grand Street, Brooklyn, NY
Project Goals:
St. Nicks Alliance commissioned Magnusson Architecture and Planning (MAP) to design a new 80,000 SF mixed use building in Williamsburg, Brooklyn. The building includes a generous landscaped terrace for residents, efficient design elements and systems and flexible retail space; 51 low and moderate income residential units will include studio, one, two, and three bedroom apartments. Above the retail space, a generous second floor landscaped roof deck and spacious community room will provide ample recreational space for residents. It provides necessary, affordable, environmentally sensitive housing for the neighborhood and community, which St. Nicks Alliance has served for over 40 years. The retail space on the street level helps to continue the work of the Grand Street Business Improvement District.
Project Description:
Grand Street is an eight-story, mixed-use and mixed-income residential building with ground floor retail space. Previously occupied by two single story discount stores, the site is on a block of low and mid-rise buildings with commercial activity at street level. MAP chose two distinct brick colors for the Grand Street façade to define and reduce the building scale, and echo the varied massing and materials elsewhere on the block. A vertical green wall planted trellis, will separate the two brick masses and extend from the sidewalk up to the 6th floor setback roof, generating visual interest from the street while suggesting the sustainable nature of the building. The building’s south facing façade provides an excellent opportunity for effective exterior aluminum sun shades, which will reduce glare and summertime heat build-up at the large living room windows. The residential entrance will be separate from the retail and sheltered by a contemporary glass and steel canopy.
Community Impact:
Grand Street is an efficient new building which respects and complements the neighborhood context. In order to facilitate sustainable transportation choices by residents, a basement level bicycle storage room will exceed the city’s requirements. The sixth floor setback roof will have planters along the parapet edge, providing visual interest from the street as well as for residents within the building. Striving to integrate highly efficient mechanical and energy systems, all living rooms and bedrooms will be equipped with hydronic PTAC units, and Energy Star equipment will be used throughout. Low-flow plumbing fixtures will reduce water consump- tion. The project has incorporated the requirements of the HCR Green Building Criteria and the NYSERDA Multifamily Performance Program. It also satisfies the requirements for Enterprise Green Communities Criteria Certification Overlay for New York City HPD Projects.
Organization Description:
Magnusson Architecture and Planning is a creative design firm based in New York City. For 30 years MAP has been committed to the original intent of creating thriving and sustainable communities through excellence in design and planning. MAP endures as an award-winning, comprehensive firm specializing in the design and planning of large scale residential and mixed use developments, educational, sacred and civic spaces. St. Nicks Alliance is a nonprofit, nonsectarian, community-based organization founded in 1975 by community residents and business people determined to reverse the spiral of economic decline, building abandonment and growing poverty in their community. St. Nicks has grown into a multi-service organization with an annual budget of over $50 million and programs assisting more than 11,000 residents and businesses annually. St. Nicks focuses on these service areas: Housing/Community Development, Work- force Development, Youth and Education, Elder Care and Civic Anchor.
Thank you for viewing NYHC's Community Impact Gallery. Please note: NYHC does not own or manage any property. If you have any questions about a specific building, please contact the project team listed. To apply for affordable housing opportunities, see housingconnect.nyc.gov or hcr.ny.gov/find-affordable-housing

The Grand Street façade features a green wall.