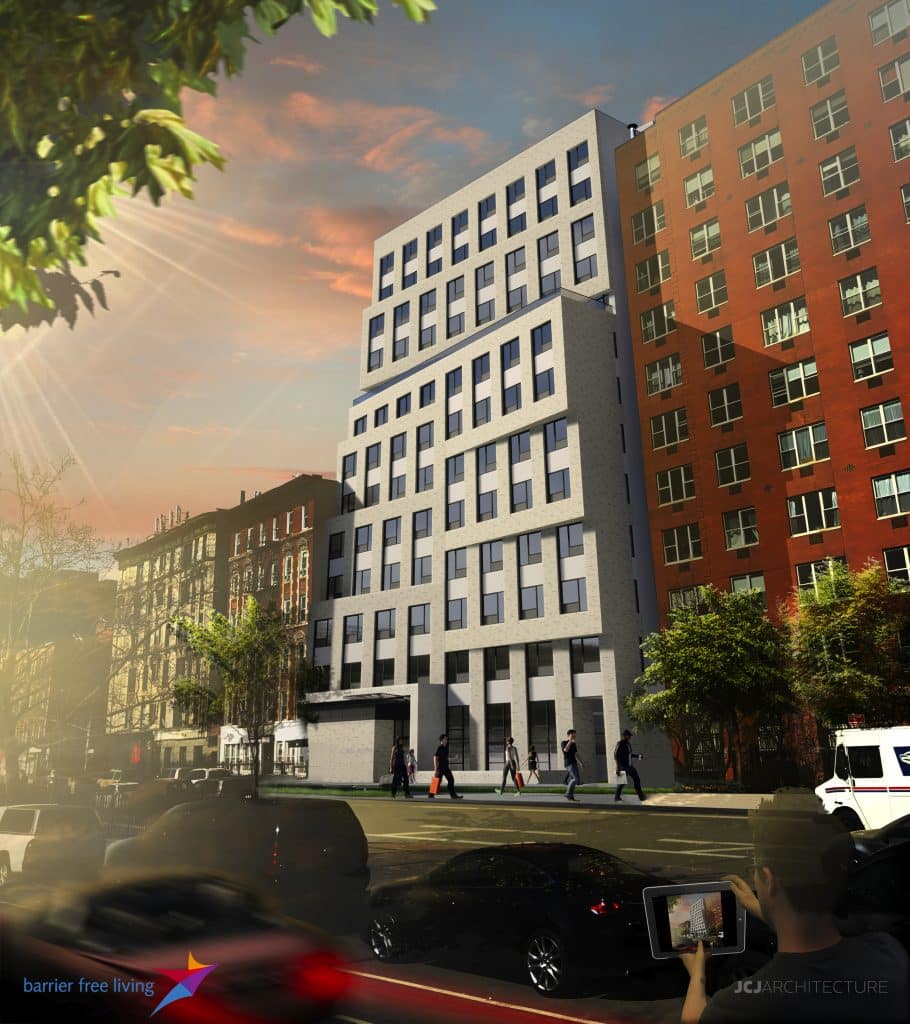Organization Name: JCJ Architecture
Project Title: Freedom Village
Project Location: Manhattan, NY
Project Description:
The Freedom Village project involves replacement of an existing building that Barrier Free Living (BFL) has operated on the site as an adult shelter since 1990. The new 12-story facility is designed to promote delivery of BFL’s programs and to create a sense of place and community for residents. The new building will have a combination of single and family apartments that provide housing for homeless adults and survivors of domestic violence. In addition to the 74 apartments, the project will include administration offices, support spaces, community room, and upper level outdoor recreation areas. Every space within the building is designed to meet Universal Accessibility standards, far in excess of the ADA and local handicap accessibility requirements.
Located at the intersection of East 2nd Street, Houston Street and Avenue C, the site is in a neighborhood that is undergoing rapid change and gentrification. BFL has embraced creation of a distinctive architectural identity. From the street level the building progresses and changes vertically: floors gently rotate in relation to the ground floor plan and masonry materials with high mica content catch and reflect light differently.
Community Impact:
In 1990, BFL completed rehabilitation of an abandoned 4-story school to serve as a transitional shelter program for Activity of Daily Living Dependent homeless people. Today BFL is once again breaking new ground by implementing development of housing in a new building that contributes to the changing community - provides a non-institutional environment for the residents and retaining much needed affordable housing in the area.
BFL’s organizational mission is focused on “supporting individuals with disabilities to live dignified lives.” The new Freedom Village will occupy a central location on East Houston Street, a place that is changing rapidly as new market rate housing and retail opportunities are developed. The program will operate alongside other well-established neighborhood social service agencies that include Henry Street Settlement and Lower Eastside Family Union and will reinforce the diversity of the neighborhood by including residents of all abilities. The site is located on the North side of Houston Street, across from NYC’s Hamilton Fish Recreation Center, an historic park offering an Olympic-size pool, basketball courts, playground & additional activities.
Organization Description:
JCJ Architecture is a national recognized architecture and interior design practice committed to the idea that “Design Builds Community.” JCJ’s team of professionals work with mission-driven organizations to address each project’s unique context and to create places and spaces of lasting value.
Team Members:
Owner: Barrier Free Living
OPM: Urban Builders Collaborative
Development Consultant: Forsyth Street Advisors
Architect: JCJ Architecture
Structural: CCA Engineers
MEP: Skyline Engineering
Thank you for viewing NYHC's Community Impact Gallery. Please note: NYHC does not own or manage any property. If you have any questions about a specific building, please contact the project team listed. To apply for affordable housing opportunities, see housingconnect.nyc.gov or hcr.ny.gov/find-affordable-housing

View across E. Houston Street from Gustave Hartman Sq. Park