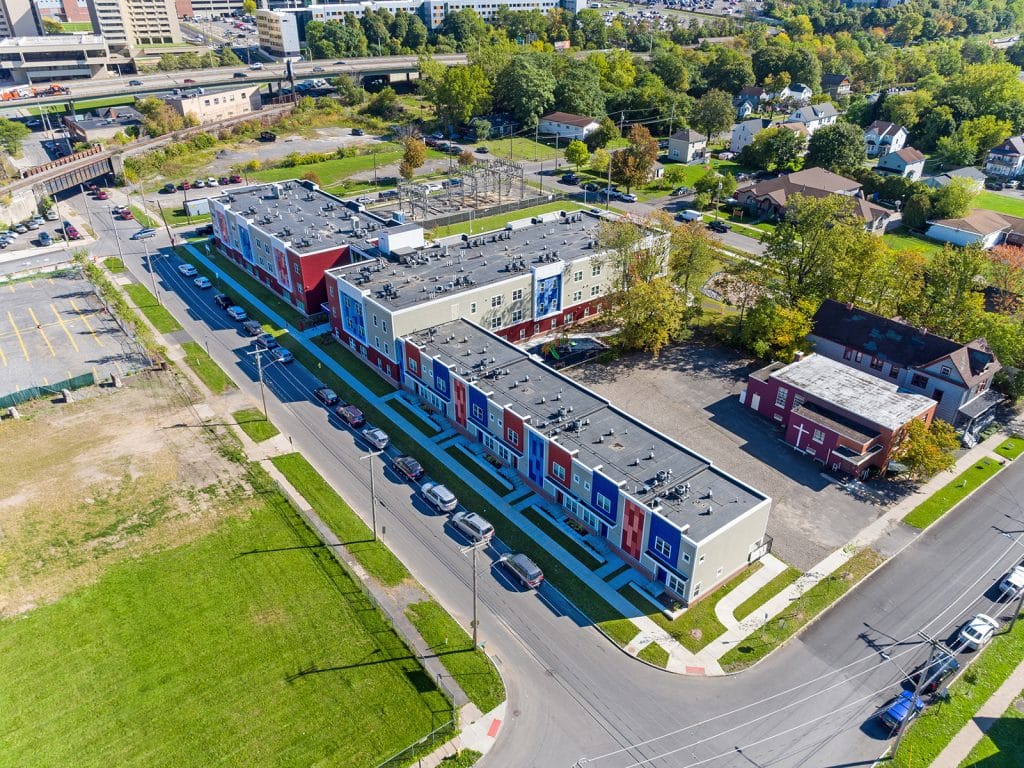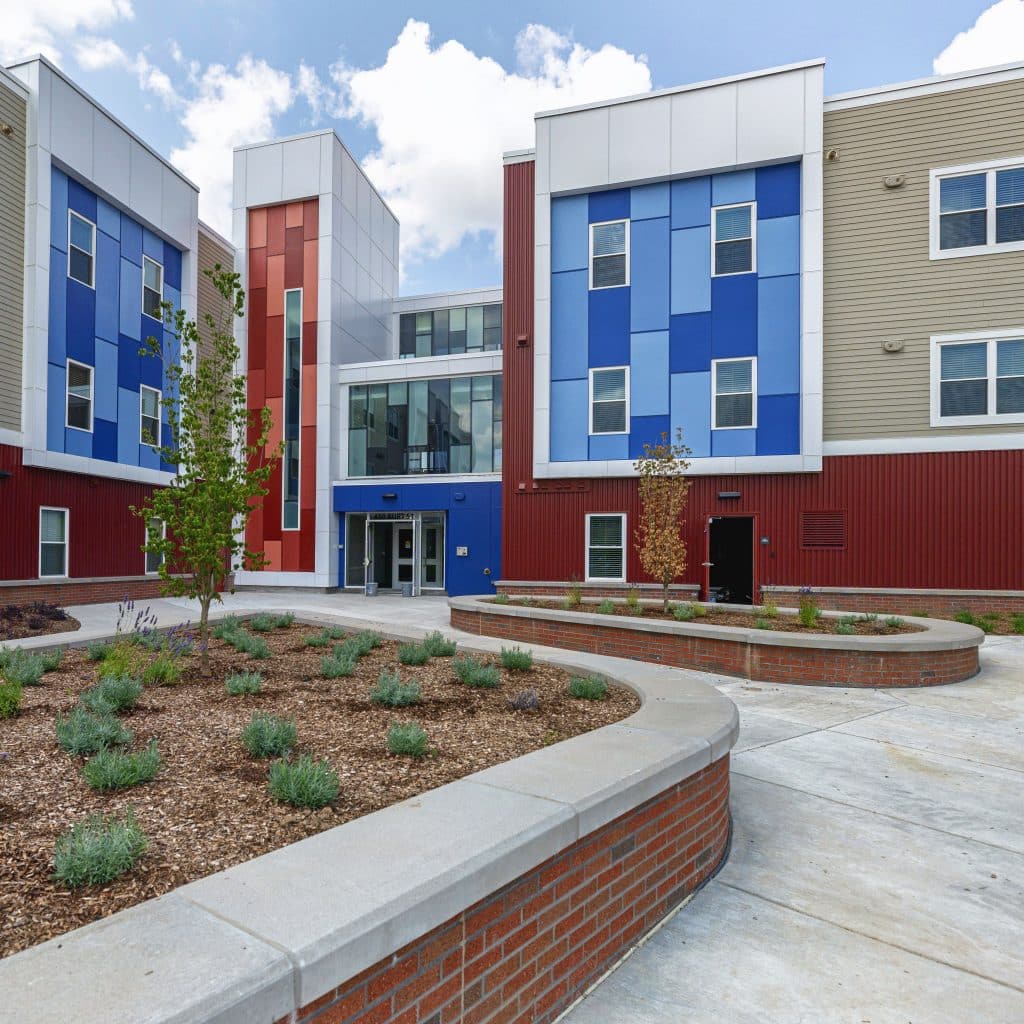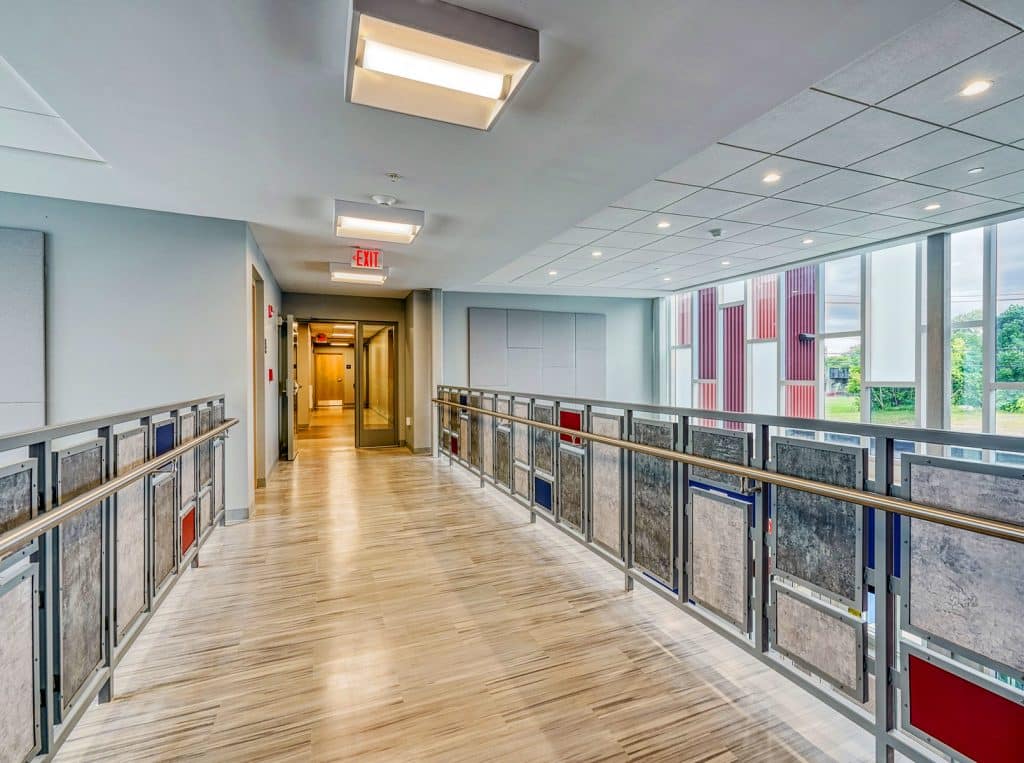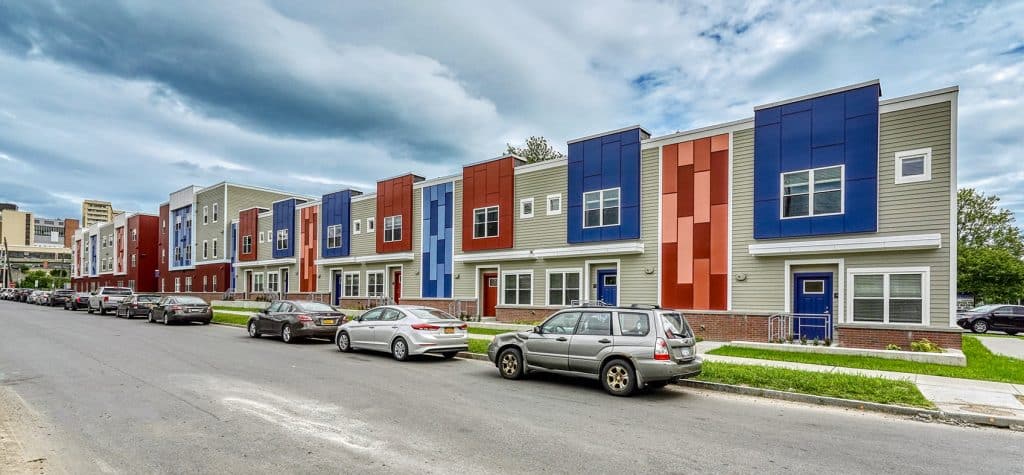Organization Name: SWBR
Project Title: Freedom Commons
Project Location: Syracuse, NY
Project Description:
Freedom Commons is a 54-unit affordable housing complex with 1-, 2-, and 3-bedroom apartments, including seven townhouses, and three homeless shelter rooms for 11 individuals. The building creates an urban-residential character for the neighborhood, with a strong street edge pushing parking to the site interior and a mix of townhouse stoops and lobby entrance to enhance the pedestrian experience.
The building is clad in durable materials, including a brick base, metal panels, and fiber cement siding. Building amenities include a community room, training room, kitchen and dining room, central laundry, and bike storage. Spaces are shared by residents and are accessed through the light-filled central lobby. This double-height space is enclosed with full-height curtain wall and includes a fly-over bridge of the second-floor circulation. The curtain wall and bridge guardrail both borrow the playful pattern of the panels on the building exterior. The apartments and the shelter spaces are behind secured doors that can be accessed by the designated residents. This arrangement acknowledges the safety requirements of the long-term and short-term residents, while shared amenity spaces foster interaction.
Community Impact:
Freedom Commons began as a partnership between the public housing authority and a local criminal justice organization that leveraged their individual strengths into a community that supports people trying to make a fresh start. A person who has been incarcerated faces ongoing challenges once released. Restrictions on employment and housing for those with criminal records can limit their ability to succeed or survive within legal frameworks. This project seeks to upend that truth by creating a community focused on restoration rather than retribution.
The project is designed to serve a diverse population, including those with financial challenges, personal or family experience in the criminal justice system, and homeless individuals with criminal records, who have the highest risk of facing future incarceration. The future of this area is hopeful, with plans to remove an elevated highway being researched and a master plan for redevelopment of the area on the boards, Freedom Commons is the epicenter of the redevelopment plan. This project transformed three-quarters of a block from vacant lots into a beautiful building that is a regional and national example of the potential of community restoration.
Organization Description:
SWBR positively impacts lives through meaningful design in architecture, interior design, landscape architecture and structural engineering for affordable, supportive and senior housing. We consistently provide leadership, expertise, innovation and entrepreneurial thinking through sustainable design solutions that energize our clients and enrich our communities.
Team Members:
Contractor: Norstar Building Corporation
Site/Civil: C&S Engineers
M/E/P : M/E Engineering
Architect: SWBR
Landscape Arch: SWBR
Interior Design: SWBR
Energy Consultant: Sustainable Comfort
Thank you for viewing NYHC's Community Impact Gallery. Please note: NYHC does not own or manage any property. If you have any questions about a specific building, please contact the project team listed. To apply for affordable housing opportunities, see housingconnect.nyc.gov or hcr.ny.gov/find-affordable-housing

Context Aerial (North and West). Freedom Commons

Entrance Façade (North), Freedom Commons

Atrium Walkway, Freedom Commons

Parking Entrance (South and East), Freedom Commons