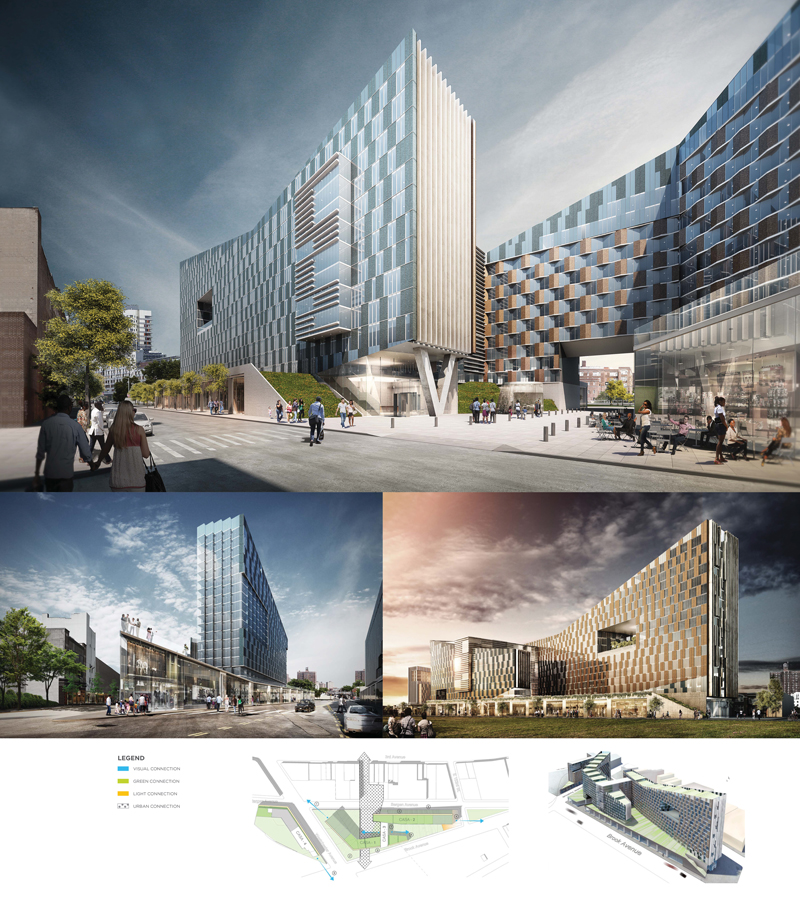Organization Name: think! architecture & design pllc.
Project Title: El Mirador
Project Location: Bronx, NY
Project Goals:
The major emphasis of this proposal centers on complementing and extending the present commercial corridor in the Bronx, known as
The Hub. The Hub brings together multiple transportation lines and its surrounding area has experienced revitalization with new residential units, combined with a thriving retail sector that attracts more than 200,000 pedestrians daily. This mixed-use residential project focuses on the resident community and the larger neighborhood through a thoughtful understanding of the needs of both. For tenants, it is a multifamily residence that provides attractive apartments with abundant natural light and views in a building that offers a high level of amenity mixed with ample opportunities for community interaction. For the neighborhood it is a striking modern design that provides much needed retail opportunities, parking, public spaces and an island of green in the dense urban fabric of the Hub.
Project Description:
The project is composed of 878 residential units, 130,000 S.F. of retail and community facility space, 50,000 S.F. of recreational and cultural space, a major higher end supermarket, restaurants and a ballet school. Parking is provided for 800 cars to address the needs of existing and new retailers. A variety of open spaces counter balance the proposed density and foster a sense of community. The heart of the project is a central plaza animated with kiosks, surrounded by retail spaces, that serves as entry to the residential buildings and host to a farmer’s market. A 35,000 S.F. urban farm, located above the retail base, improves the community’s access to fresh foods and provides a sense of well-being for the residents. Stepped terraced roofs at the top of the buildings provide additional planted areas for resident use and increase the sustainability of the building. The building’s architectural vocabulary makes use of a wide range of visual textures to reduce the buildings' scale.
Community Impact:
The organization of the buildings turns the traditional block courtyard inside out, instead of an internal experience for only residents it becomes a rich green space interacting with the community. The complex as whole has been conceived with an eye towards livability, incorporating a number of features to foster community. The project sets a new standard for urban living in the Bronx granting families across a broad range of income levels access to a building featuring high-design, the finest amenities, incredible views, diverse retail options and an abundance of open space with a community focus. It strengthens the district’s urban character and physical appeal of the area by creating synergies with the latest high profile residential and commercial projects in the south Bronx.
Organization Description:
think! architecture & design is a 20 person design collaborative based in Downtown Brooklyn, led by principals Jack Esterson, Marty Kapell and Ernesto Vela. While their practice is diversified, their current focus is in affordable and supportive housing. Their core mission is to provide to New York’s communities the highest level of design quality, in the belief that the physical environment plays a great part in people’s sense of well-being and participation of public life.
Thank you for viewing NYHC's Community Impact Gallery. Please note: NYHC does not own or manage any property. If you have any questions about a specific building, please contact the project team listed. To apply for affordable housing opportunities, see housingconnect.nyc.gov or hcr.ny.gov/find-affordable-housing

El Mirador’ (The Lookout) creates a synergy between its abundant open spaces and the surrounding community.