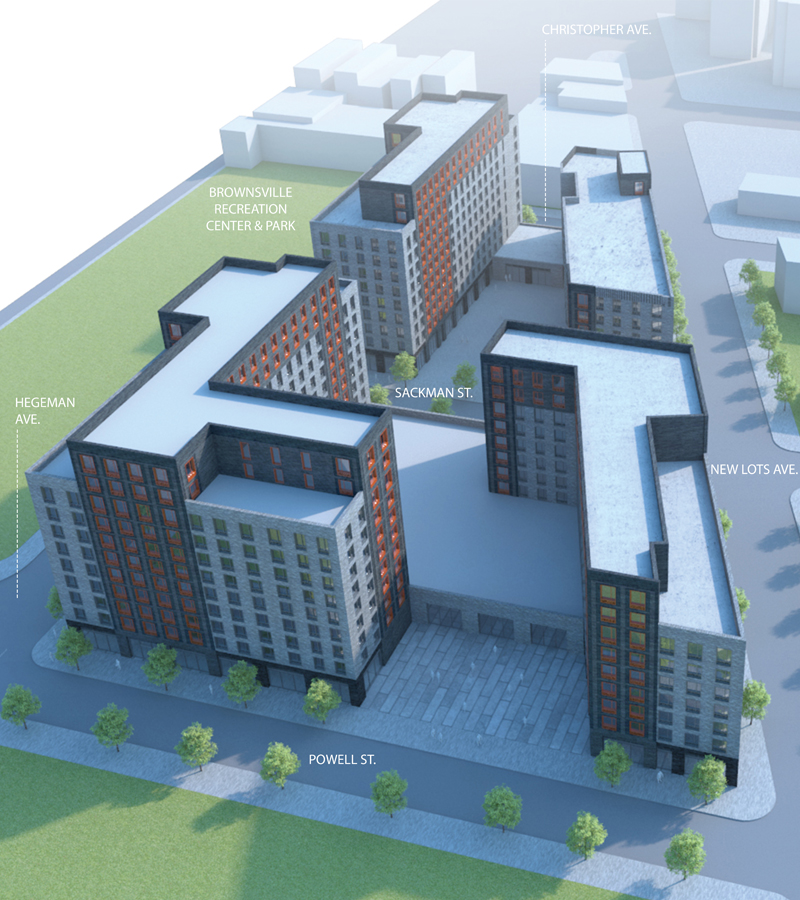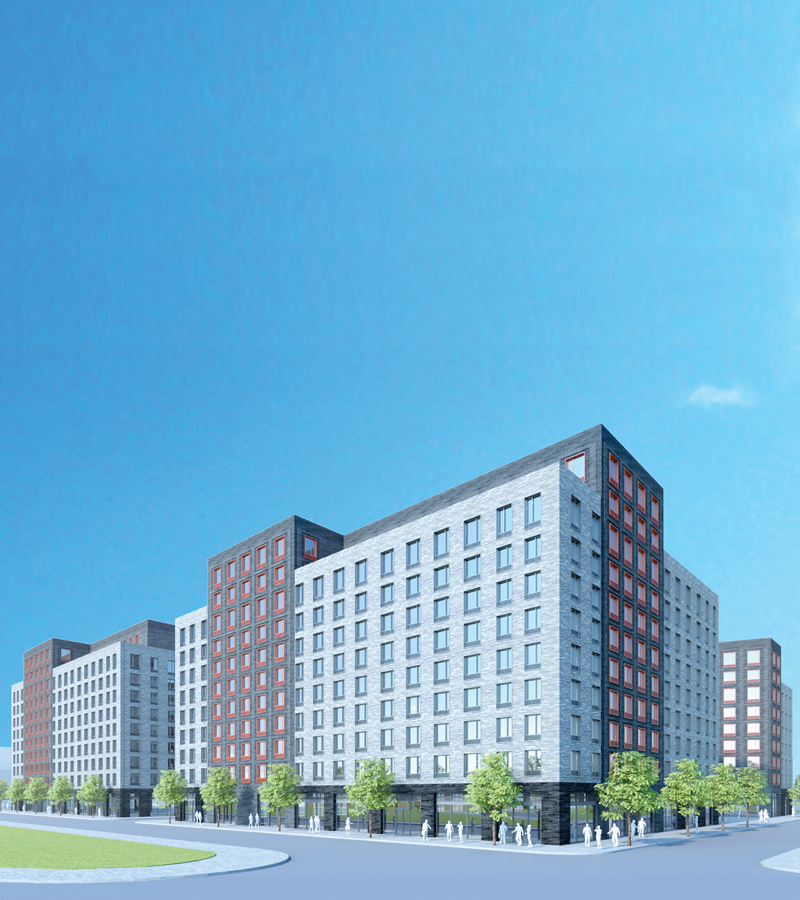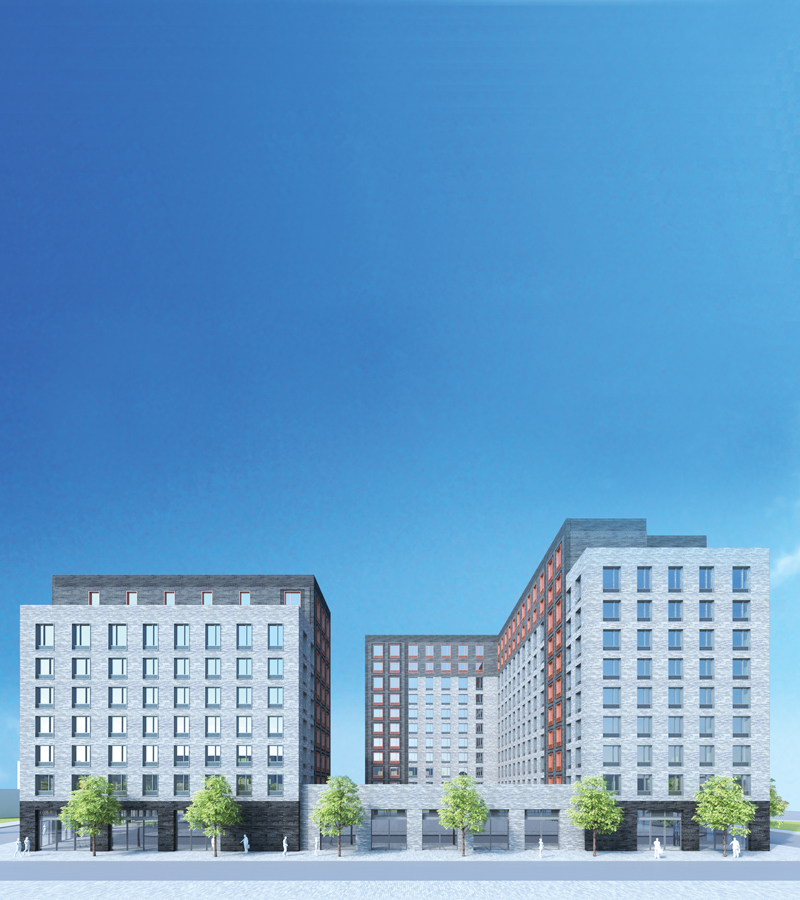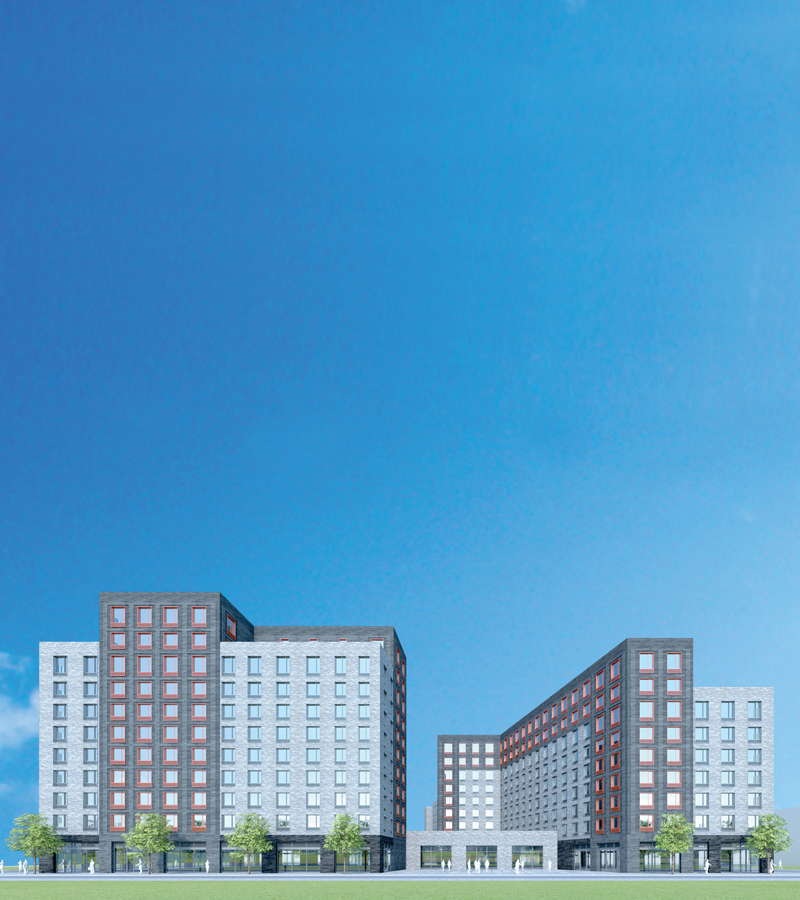Organization Name: Perkins Eastman Architects DPC
Project Title: Ebenezer Plaza
Project Location: Brownsville Brooklyn, New York
Project Goals:
• Create a new community and neighborhood image while respecting existing residential neighborhood scale
• Transform and activate the streetscape with commercial/retail spaces and an active community program as the new street fabric
• Articulate the roofscape as the transitional design element bridging the existing low-scale neighborhood to the new high-rise development
• Establish a hierarchy of urban experience with building massing and open space along major and minor streets
• Implement cost effective design principles by developing a rigorous façade pattern with distinct identities to each residential building; such as a two-tone exterior brick palette with complementary window frame color
• Create different views and experiences of the residential units by planning and design on the unique sites
• Incorporate accessibility design in the project’s planning and design
• Meet and exceed the Enterprise Green Communities standards for energy efficiency and sustainability
Project Description:
The Ebenezer Plaza is a multi-building, mixed-use, affordable housing development and will include retail, community facility and affordable residences developed under the HDC and HPD ELLA Program. The site is located in Brownsville, Brooklyn on two building blocks, Blocks 3861 and 3861. The sites are currently going through rezoning. The construction will be completed in two phases. Each phase will have two separate buildings with independent building services totaling four building blocks. The pro- gram includes approximately 470,000 SF of 515 new affordable residential units along with approximately 35,000 SF community facility / house of worship and approximately 30,000 SF of ground floor retail. The residential program unit mix for each phase will consist of 25% Studios, 25% One Bedroom, 35% Two Bedroom and 15% Three Bedroom. The rents will be affordable to households earning up to 60% of Area Median Income. Phase I construction start date is anticipated to be in July 2017.
Community Impact:
Ebenezer Plaza will bring much needed affordable housing to the underserved Brownsville community. This privately sponsored rezoning application will transform what are currently two rundown blocks consisting of single story industrial buildings into 511 units of affordable housing in a mixed-use development. Ebenezer Plaza will connect the nearby homeowners north of New Lots Avenue to the Brownsville Recre- ation Center and Park, south of Hegeman Avenue. This vital community amenity is currently being shut off from the residential community by the industrial complex. This new residential mixed-use development will capture the full potential of redeveloping the neighborhood to a diverse urban fabric with affordable housing, community recreation indoor and outdoor spaces, commercial and retail street life, and dedicated community program places to serve and support the neighborhood at large.
Organization Description:
Creative Design, Humanity, and Purpose. Perkins Eastman is an international planning, design, and consulting firm that was founded in 1981 and is among the largest and most respected design organizations in the world. Today, the firm has a professional staff of almost 1000 in ten offices across the US and five overseas. The firm prides itself on progressive and inventive design that meets client goals and enhances the human experience. Because of its depth and range, Perkins Eastman works seamlessly with developers and owners on assignments from niche buildings to complex projects that enrich whole communities. The firm has completed projects in 46 states and more than 40 countries. One of Perkins Eastman’s largest practice specialties is housing—in addition to significant mixed-use projects. These projects include all types of housing from low-income to middle-income and luxury apartment complexes and housing for special populations.
One of Perkins Eastman’s largest practice specialties is housing—in addition to significant mixed-use projects. These projects include all types of housing from low-income to middle-income and luxury apartment complexes and housing for special populations.
Thank you for viewing NYHC's Community Impact Gallery. Please note: NYHC does not own or manage any property. If you have any questions about a specific building, please contact the project team listed. To apply for affordable housing opportunities, see housingconnect.nyc.gov or hcr.ny.gov/find-affordable-housing

Powell Street aerial view—new community image

Hegeman Avenue—streetscape transformation

Sackman Street—individual building identity

Powell Street—new urban experience