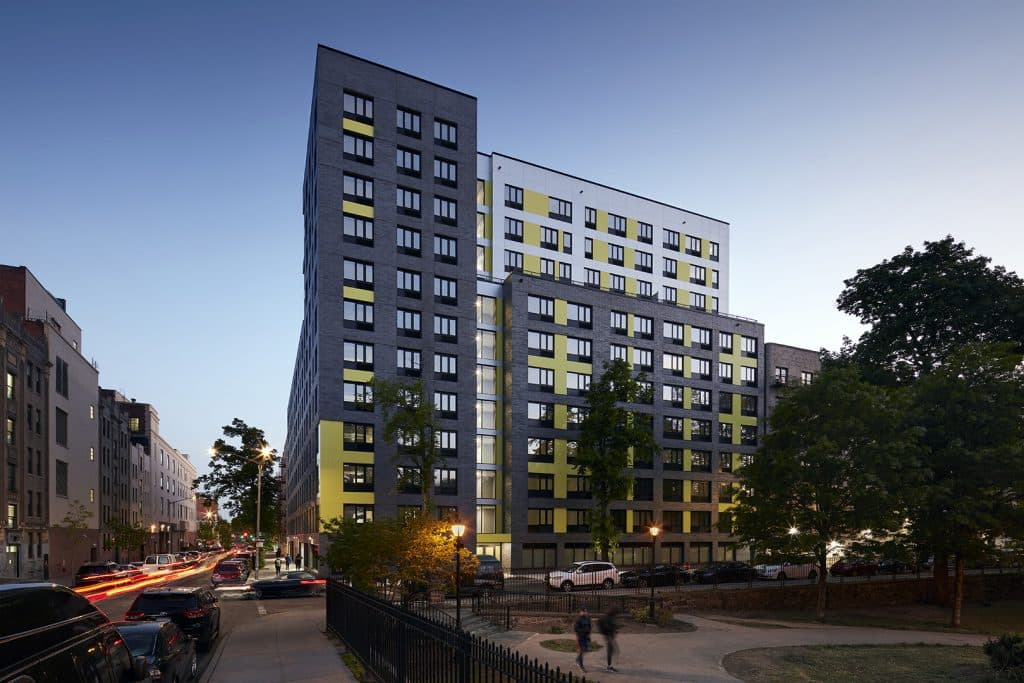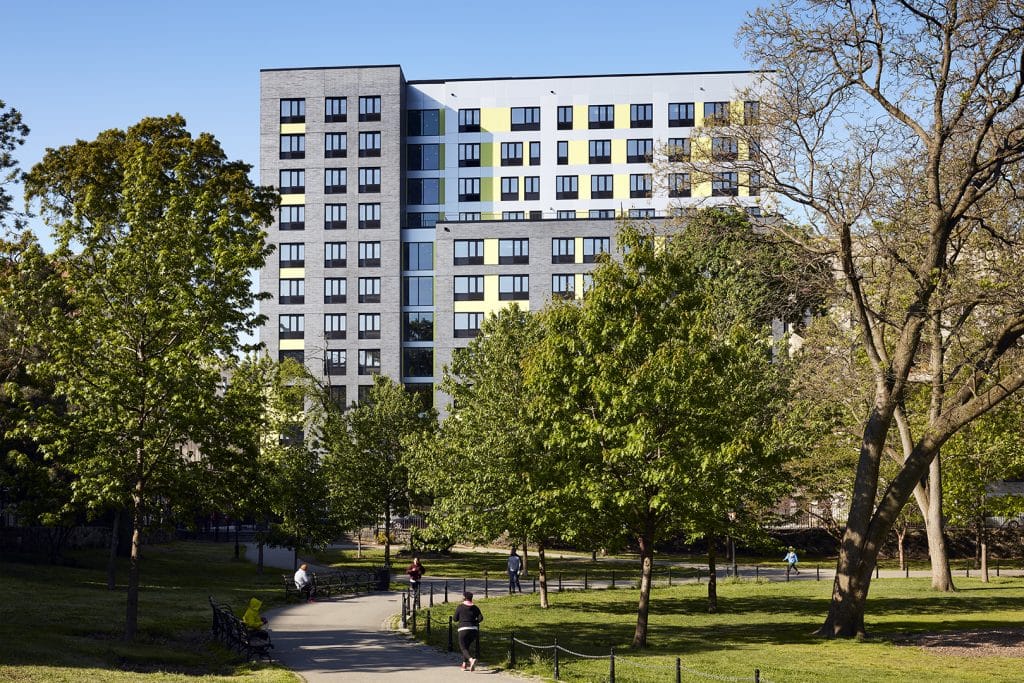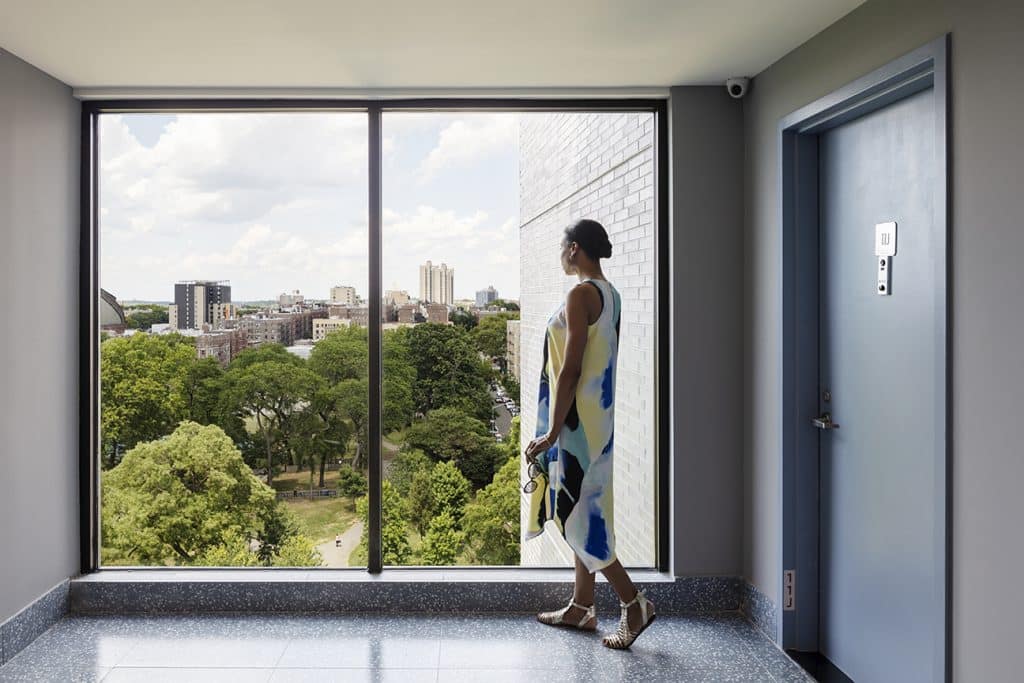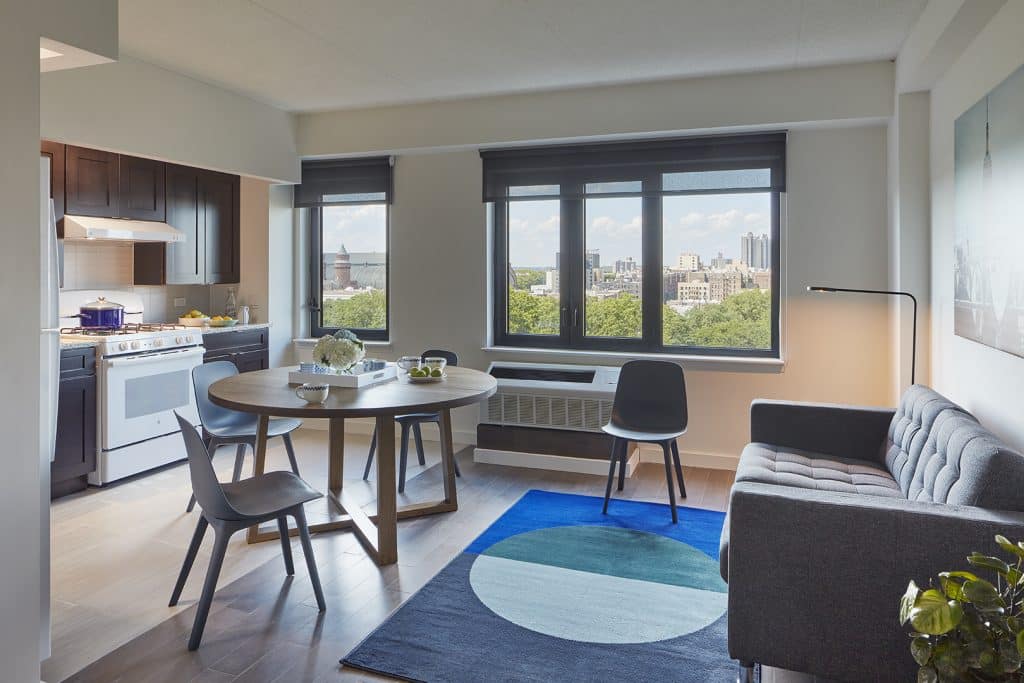Organization Name: Radson Development
Project Title: Creston Parkview
Project Location: 2519 Creston Avenue Bronx, NY 10468 (Fordham Manor)
Project Description:
Situated in the Fordham Manor neighborhood of the Bronx, on a corner lot across from St. James Park, this 189-unit affordable housing development includes studios, 1-, 2- and 3- bedroom apartments. The development also offers a rear courtyard, common room, children’s play area and fitness center, as well as an 8,300 square foot community facility space.
In addition to these amenities, elevator lobbies on each floor with shared views of St. James Park are a key design feature. The daylit spaces within the public corridors, improve the resident experience inside the building. At the same time, the line of glazing splits the north, park-facing facade into two separate volumes, reducing the overall bulk of the new building and establishing a more human-scaled presence at the street level.
Setbacks help this large development feel more contextual and the masonry facade is familiar given the surrounding brick exteriors, but the dark gray shade offers a contemporary sophistication. The bright yellow and aluminum panels help to break the mass and give a more dynamic feel while also referencing the colors of the park and the nearby Jerome Avenue elevated subway.
Community Impact:
Creston Parkview provides housing for a wide range of incomes. The affordable units serve formerly homeless households and households earning 40%, 50% 60%, 70% 80% and 90% of AMI. The development has received rave reviews from residents as well. Two tenants, both essential workers who were interviewed for an HPD produced video earlier this year, were effusive in their praise. One said, “What I really love is the view. Love the view. Oh my god it’s amazing.” The other highlighted “…the open concept kitchen, the wooden floors they utilize in the apartment.” He continued, “I even asked them, do you have a three-year lease? Because I’m not planning to leave this place, this is too much!”
The building will meet Enterprise Green Community standards with an envelope that will perform better than code, mechanical systems reduced in size for lower consumption, high efficiency windows, renewable building materials, and high-performance appliances.
There are also 66 parking spots spread across the ground floor and cellar level, replacing the parking lot which previously occupied the property.
Organization Description:
Radson Development is a specialized leader of affordable and market rate development in New York, expanding family values to enhance local communities. We maximize our extensive collaborative experience in construction, engineering, and the business sectors to enhance the quality of life for residents of New York's 5 boroughs. Through innovative planning, premier technology and environmentally conscious design, we are proud to offer premium features and amenities at an affordable rate.
Team Members:
Magnusson Architecture and Planning (MAP); Radson Development-Owner; CityScape Engineering-Structural; DiBari Engineering-MEP; Bright Power-Environmental; Real Builders-GC
Thank you for viewing NYHC's Community Impact Gallery. Please note: NYHC does not own or manage any property. If you have any questions about a specific building, please contact the project team listed. To apply for affordable housing opportunities, see housingconnect.nyc.gov or hcr.ny.gov/find-affordable-housing

Creston Parkview - Exterior Evening

Creston Parkview - Exterior Park View

Creston Parkview - Window Hallway

Creston Parkview - Interior Apartment