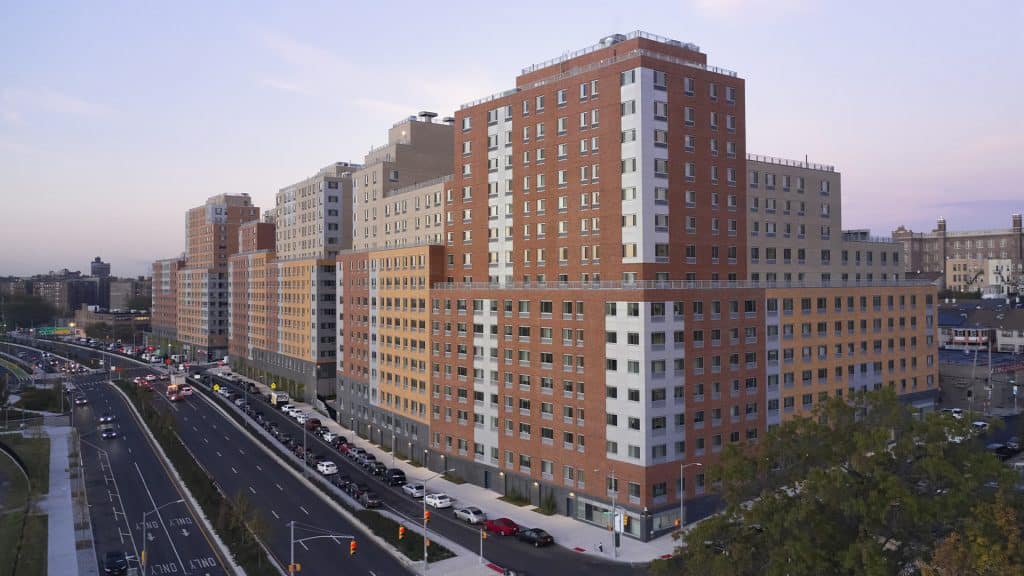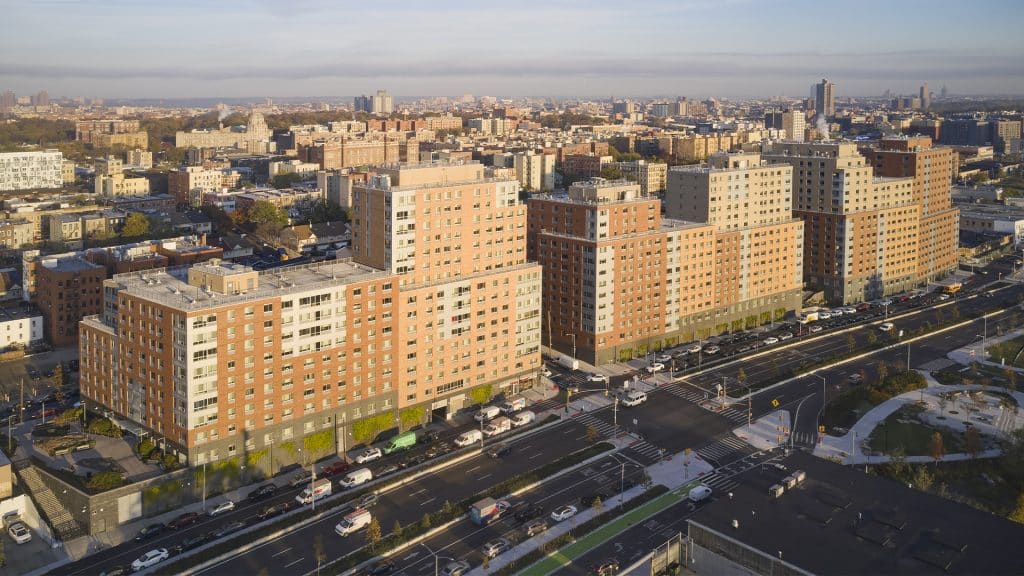Organization Name: Dattner Architects
Project Title: Compass Residences – West Farms Redevelopment
Project Location: West Farms / Crotona Parks East, Bronx, New York.
Project Description:
Compass Residences revitalizes an underutilized manufacturing district in the Bronx, well-served by mass transit, schools and parks. The rezoning of 11 blocks enabled the development of affordable and workforce housing with retail and community facilities to serve a growing community. Compass Residences comprises 5 buildings, with over 1,300 affordable units. 3 buildings are aligned along the Bronx River, and 2 buildings are north of the Cross-Bronx Expressway.
The phased development provides buildings of varying heights and massing, stepping up to an urban edge along the Bronx River, organized around courtyards which provide recreational areas for residents. Mid-block passages humanize the streetscape and provide views to the new Starlight Park. A variety of colors and patterns distinguish the buildings as separate structures and emphasize the dynamic massing of the project. Residential windows are generously sized to provide abundant daylight in apartments and open up the facades.
The development emphasizes principles of sustainable development with the creation of a compact, pedestrian friendly, vibrant, mixed-use community with thoughtful connections to the surrounding neighborhood.
Community Impact:
Compass Residences is the result of a large-scale development plan – the largest private rezoning in Bronx history, enabling a new neighborhood, built on a largely underutilized strip of former manufacturing uses. The project creates much needed affordable housing with a community board preference. Approximately 13,000 square feet of retail space provides services to the neighborhood, including uses such as a deli, florist and after school center.
Compass Residences also provides two mid-block open areas, connecting Boone Avenue to West Farms Road that provide a landscaped area for use by the community and public, as well as connections through the sloped site to West Farms Road. These open areas provide entry to the buildings and enable the community to enjoy the amenity of landscaped open space. The project includes a six-story, 450-pupil elementary school on part of the Compass 3 site, designed and constructed by the NYC School Construction Authority.
Compass Residences exemplifies transformative development with extensive community input, providing housing opportunities while reinforcing the fabric and life of neighborhoods.
Organization Description:
Compass Residences is developed by: Monadnock Development, a leader in the creation of affordable and market-rate housing in New York; Signature Urban Properties, a real estate investment company specializing in transformative development in the New York area; and MBD Community Housing Corporation, a non-profit organization improving the quality of life in the Bronx through housing development, property management, economic development and social services. Dattner Architects, a leading designer of sustainable, affordable housing, led the design team.
Team Members:
Monadnock Development, Signature Urban Properties, MBD Community Housing Corporation, Dattner Architects, DeNardis Engineering, Joselow Associates, Starr Whitehouse, AKRF, Steven Winter Associates
Thank you for viewing NYHC's Community Impact Gallery. Please note: NYHC does not own or manage any property. If you have any questions about a specific building, please contact the project team listed. To apply for affordable housing opportunities, see housingconnect.nyc.gov or hcr.ny.gov/find-affordable-housing

