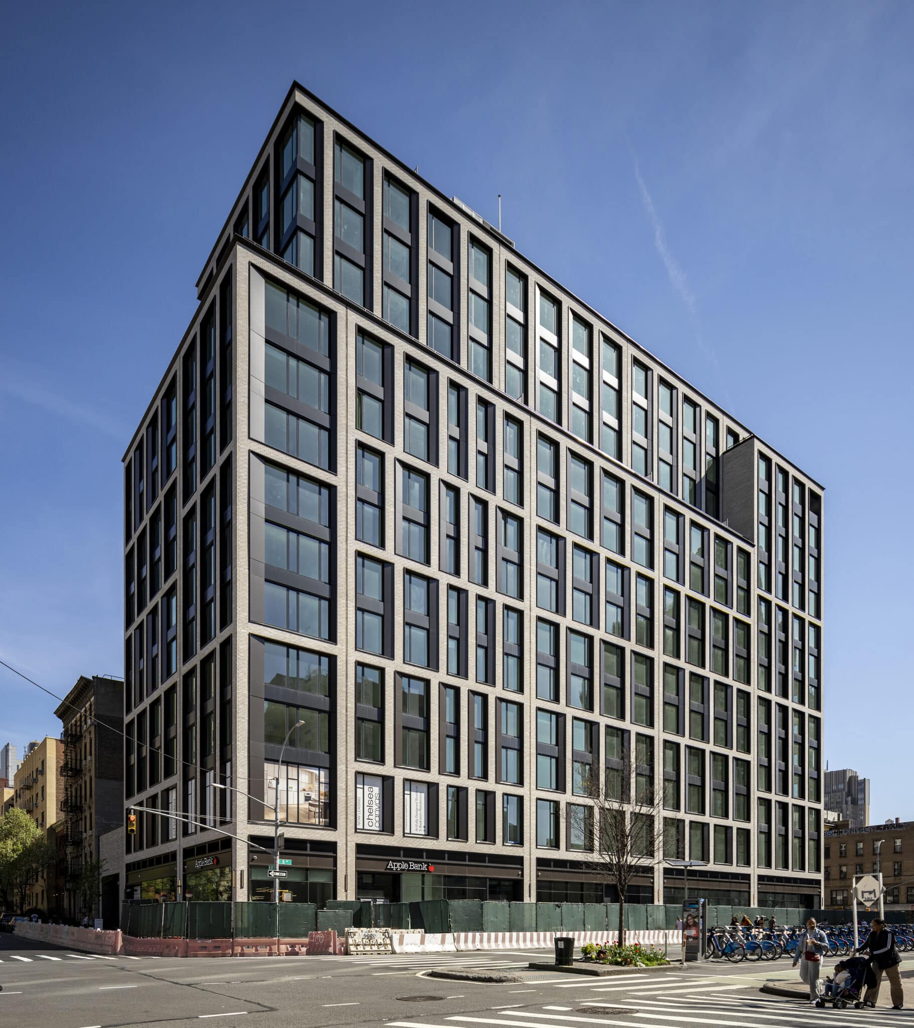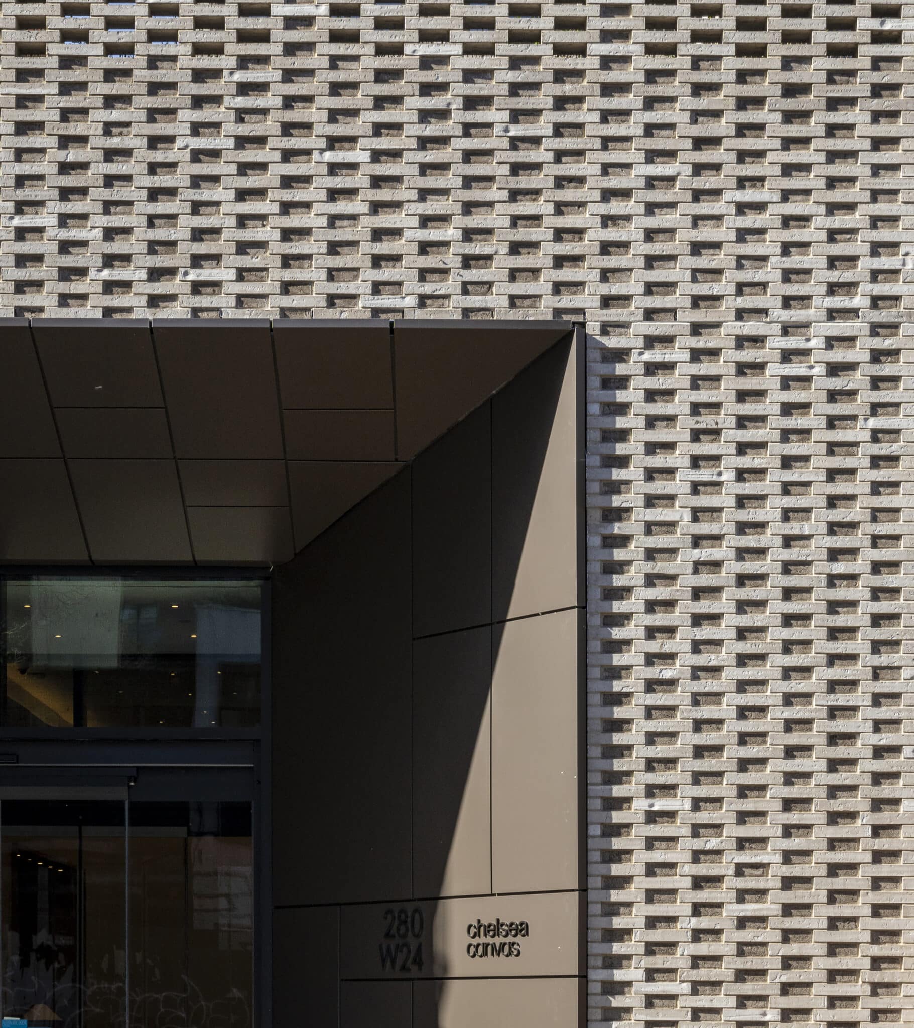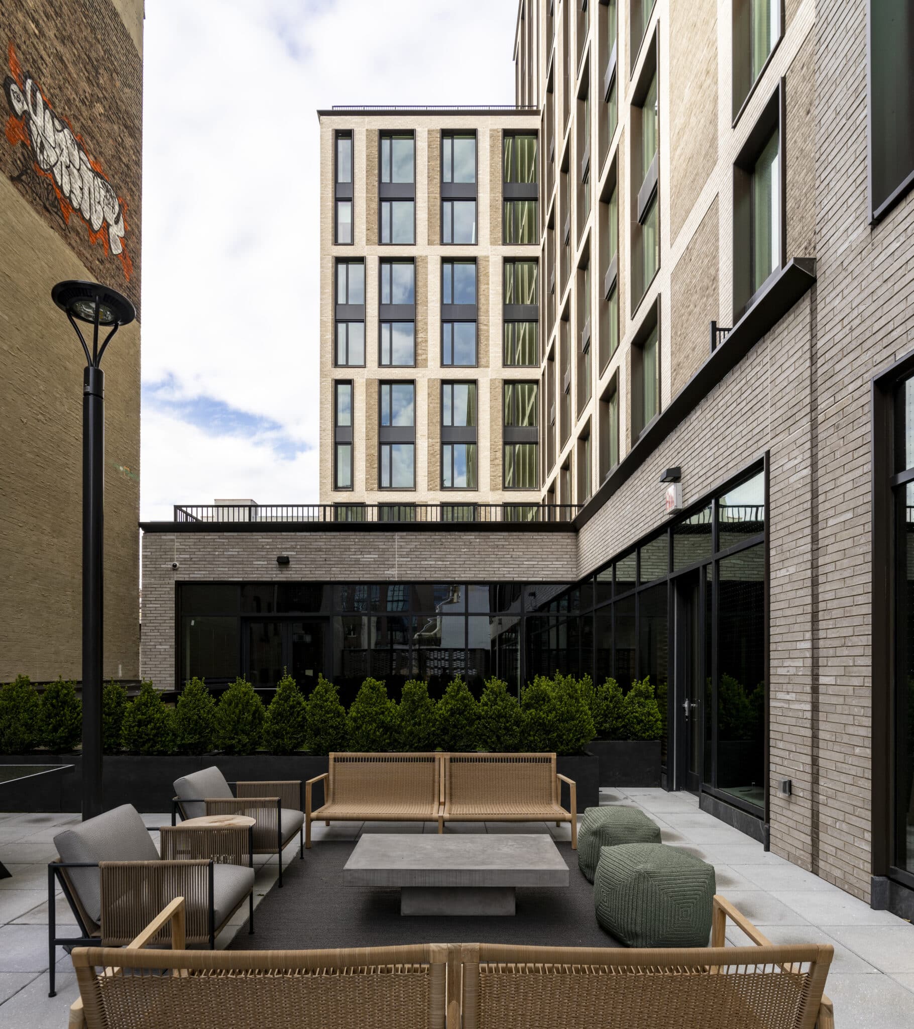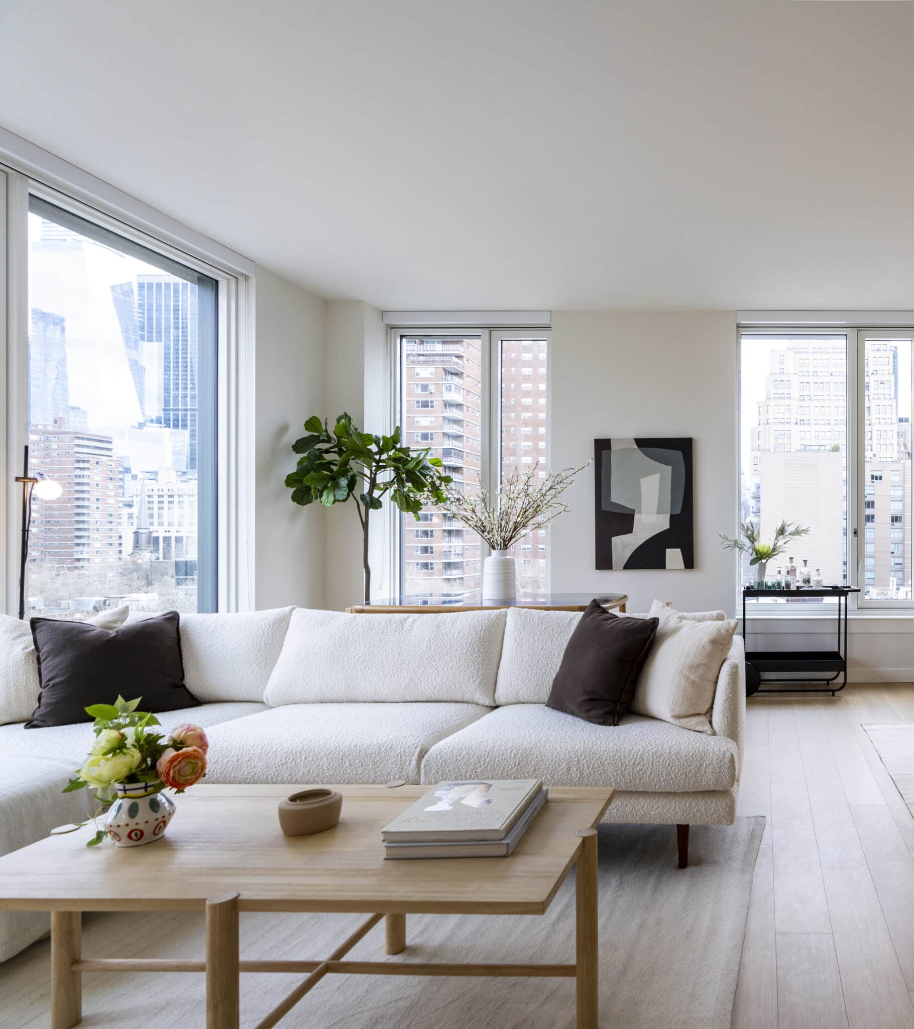Organization Name: FXCollaborative Architects LLP
Project Title: Chelsea Canvas
Project Location: Chelsea, Manhattan
Project Description:
Occupying a full-block frontage site at 23rd Street and Eighth Avenue in Manhattan's Chelsea neighborhood, Chelsea Canvas embraces the neighborhood's rich legacy of mid-rise residential architecture while addressing the more commercial nature of its immediate context. Of the building's 190 residences, which include studio to three-bedroom layouts, 25% are affordable housing, most of which are set aside for seniors. The project is detailed and elegant with a warm, tactile, yet contemporary expression. The crafted brick masonry is a fresh re-interpretation of the surrounding building’s materials. Bronze-colored metal highlights add a note of movement and asymmetry. A townhouse-sized entry pavilion on 24th Street responds to that street's lower scale and is an essay-in-miniature of the overall building's motifs. Extra tall ground and second floors create a loft-like scale for retail, lobby, and residential amenity spaces. Setbacks in the building's massing create multiple corners and terraces, offering wide open views up and down Eighth Avenue and toward the greenery of the Penn Houses and the High Line. A second-floor amenity suite includes amenity spaces, all surrounding a landscaped courtyard.
Community Impact:
Chelsea Canvas was one of the few—and final—projects to be approved for the Affordable Independent Residences for Seniors (AIRS) program. AIRS served as a template for the City of Yes’ Universal Affordability Preference (UAP), which allows buildings to be at least 20% bigger if the additional space is occupied by permanently affordable housing. In the case of Chelsea Canvas, incorporating 25% of the units as affordable housing for seniors, subsidized by the remaining 75% of units, allowed FXCollaborative to maximize the amount of housing on the site. In contrast to the programmatic and spatial isolation of the traditional “towers in the park” housing model, Chelsea Canvas integrates housing with green spaces, amenities, retail space, and is directly connected to the subway. This configuration facilitates mobility, accessibility, safety, and social connection. It is a model for making urban life easier for not just seniors, but all citizens.
Organization Description:
FXCollaborative, a NYC-based architecture firm established in 1978, leverages expertise in architecture, interiors, and planning to create responsible, intelligent, and beautiful designs. Our holistic approach integrates client aspirations, an urban sensibility, and a celebration of the craft of building. Our work ranges from the scale of individual buildings and interiors—multi-family residences, office towers, cultural facilities, workplace, K-12 and higher-education institutions—to the city as a whole, addressing infrastructure and transportation.
Team Members:
Client: JJ Operating
Design Architect, Interior Designer: FXCollaborative
Developer: Alchemy Properties
Land Use: Seiden & Schein
Structural: Severud Associates
Mechanical: Jaros, Baum & Bolles
Thank you for viewing NYHC's Community Impact Gallery. Please note: NYHC does not own or manage any property. If you have any questions about a specific building, please contact the project team listed. To apply for affordable housing opportunities, see housingconnect.nyc.gov or hcr.ny.gov/find-affordable-housing



