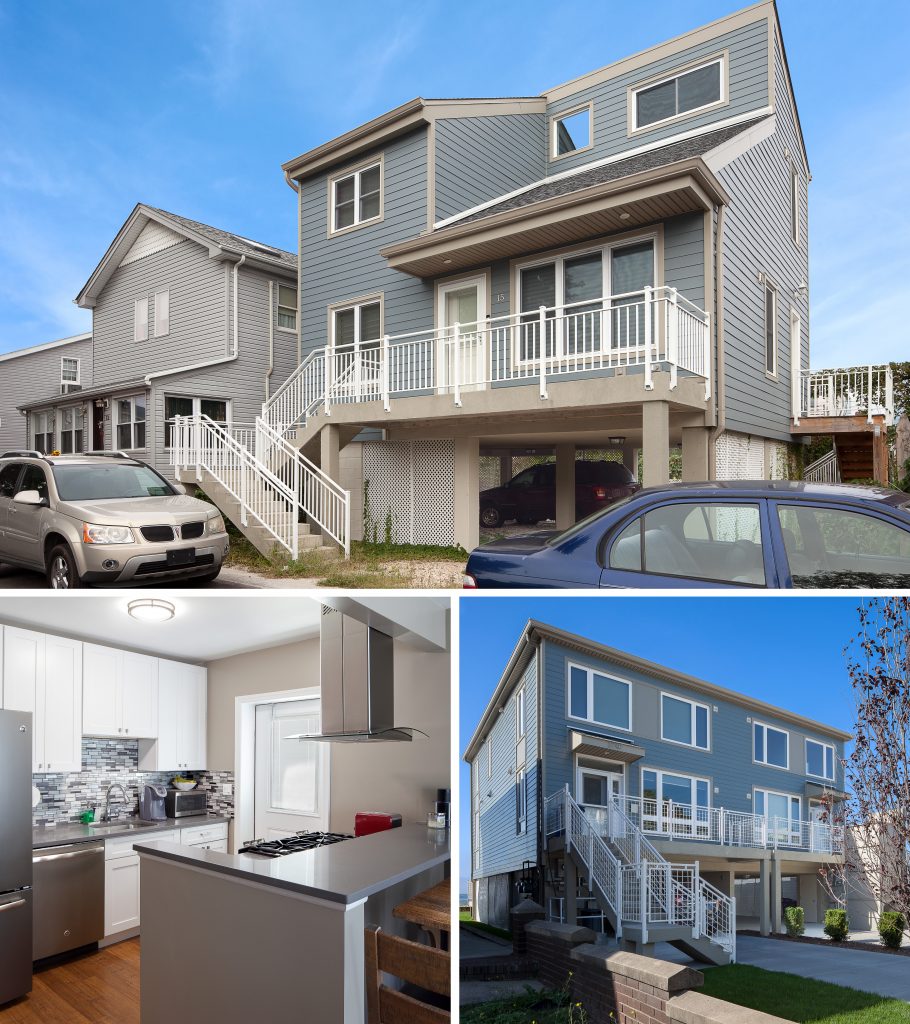Organization Name: Galaxy General Contracting Corp.
Project Title: Build It Back
Project Location: South Brooklyn and the Bronx
Project Goals:
The City of New York and the Department of Housing Preservation and Development created the NYC Houses Reconstruction Program, or “Build It Back”, to help low and moderate income homeowners in the wake of Superstorm Sandy. Galaxy was selected as the development team designated for ground-up rebuilding of qualifying homes in South Brooklyn and along the Bronx waterfront.
The RFP’s Design Requirements called for the design and development of a “Cluster Prototype” that could adapt to multiple sites while achieving Visual connectivity with the street, Façade articulation with appropriately scaled detail, Consistency with existing neighborhood character, Conformance with new standards of resiliency and sustainability. Creating this prototype was a particularly challenging task within the South Brooklyn and Bronx neighborhoods that Galaxy General Contracting was awarded, because of great variation in the age, zoning, density, housing types, and typical lot sizes of those communities.
Project Description:
After meeting with over 30 homeowners to select qualifying homes, the team moved ahead with 13 new one- and two-family homes on scattered sites in several South Brooklyn waterfront neighborhoods and a limited area of the Bronx adjacent to the Long Island Sound. Magnusson Architecture and Planning designed 13 homes utilizing an initial prototype concept - a small, elevated, 2-story house designed for a very tight lot that “feels large” on the interior. In the style of neighboring wood framed structures, it includes a raised front porch and accommodates parking below. A high angled ceiling over the living area and an open stair allow ample daylight and an open den or 3rd bedroom. Due to site dimensions and zoning constraints, this design was modified for some properties. All the new homes meet or exceed the floor area of the previous homes, are raised above the FEMA design flood elevations, and incorporate new code and zoning requirements for resilient and energy efficient construction.
Community Impact:
To undertake this new process of home rebuilding on infill sites in weather-vulnerable neighborhoods around NYC there were many considerations and challenges overcome by working efficiently. The design, and development teams, regulating agencies and funding sources collaborated to enable homeowners to start their lives again, without having to relocate to other parts of the city or country, and abandon their jobs and families. The home prototype allowed Galaxy to provide new, resilient and larger homes than the originals. The design improves access to outdoor space, air and light circulation and overall size of the homes while increasing the large-scale preparedness of low-lying neighborhoods in South Brooklyn and Clason Point, Bronx for the next significant weather event. Using resilient materials and energy efficient mechanical systems, all the houses are designed to withstand future storms, and to contribute to the sustainable revitalization of their neighborhoods.
Organization Description:
Galaxy General Contracting Corp., is a private construction company headed by Steve Zervoudis. He is a prominent developer/contractor/owner of low, moderate and middle-income housing. Mr. Zervoudis has constructed residential and commercial properties for both private owners and not-for-profit organizations as well as for his own portfolio. The projects completed by Galaxy involved both the rehabilitation of multi-family apartment buildings - both occupied and vacant – and constructing new apartment houses and commercial buildings utilizing both private and public sources of financing. During the past 36 years, Galaxy has rehabilitated or constructed approximately 245 apartment buildings with almost 6,800 apartments and built numerous two, three and four family houses. Magnusson Architecture and Planning is a comprehensive design firm based in New York City. For over 30 years MAP has created thriving and sustainable communities through excellence in design and planning.
Thank you for viewing NYHC's Community Impact Gallery. Please note: NYHC does not own or manage any property. If you have any questions about a specific building, please contact the project team listed. To apply for affordable housing opportunities, see housingconnect.nyc.gov or hcr.ny.gov/find-affordable-housing
