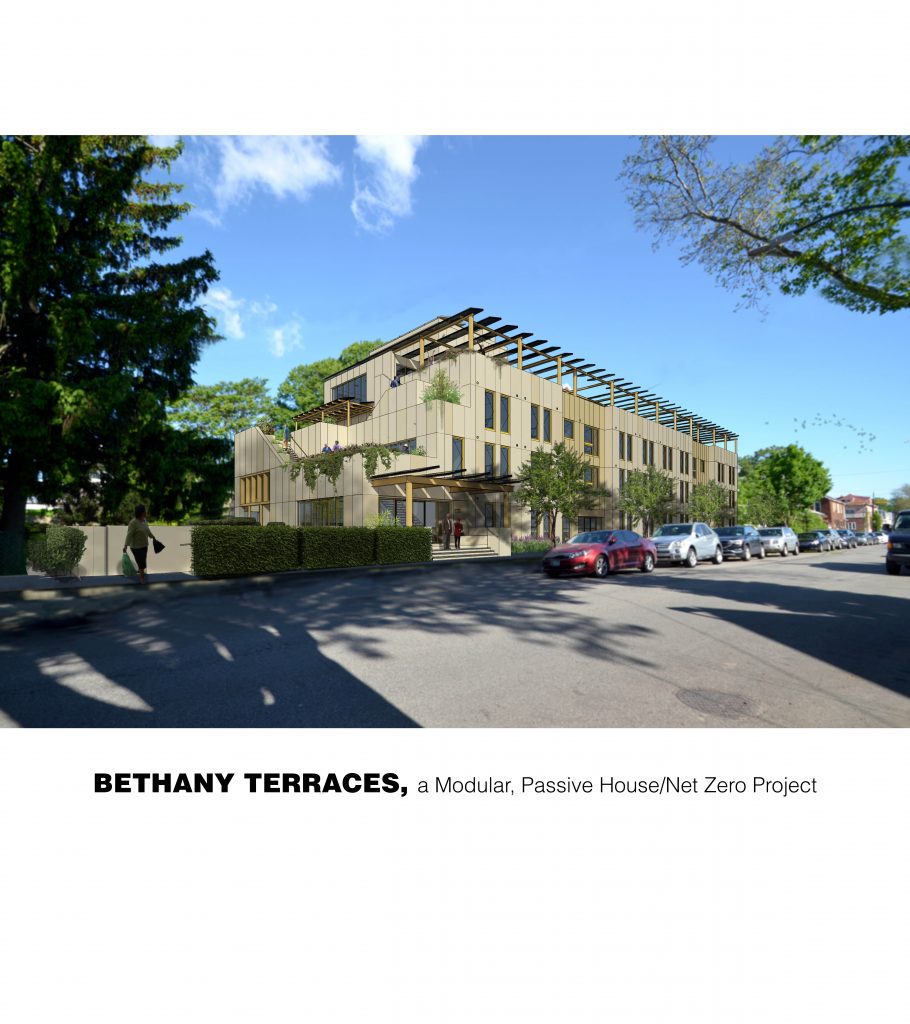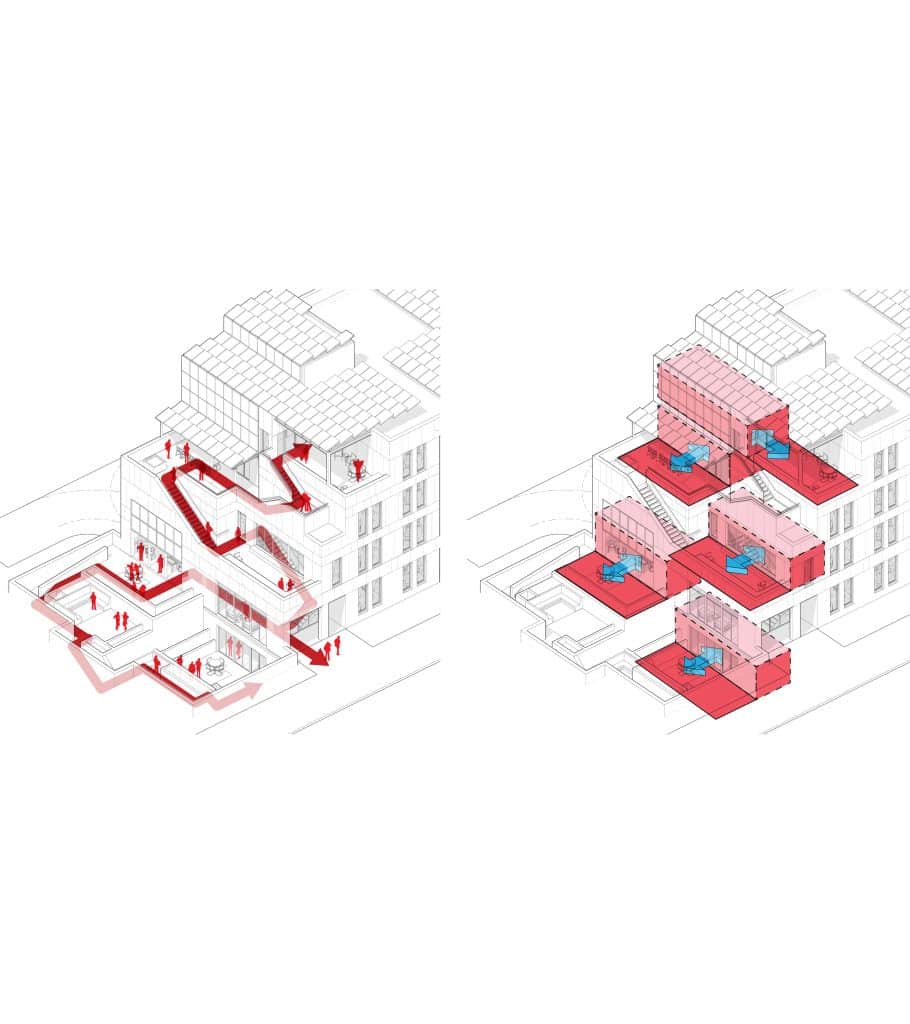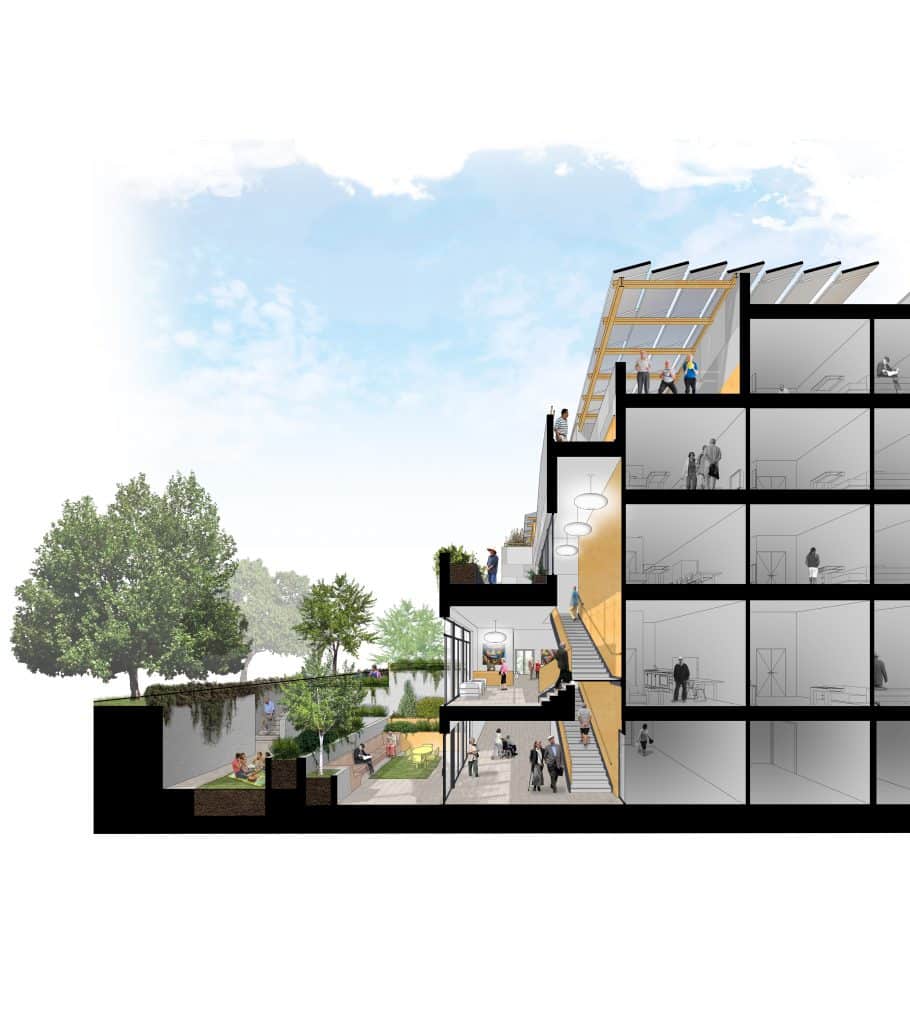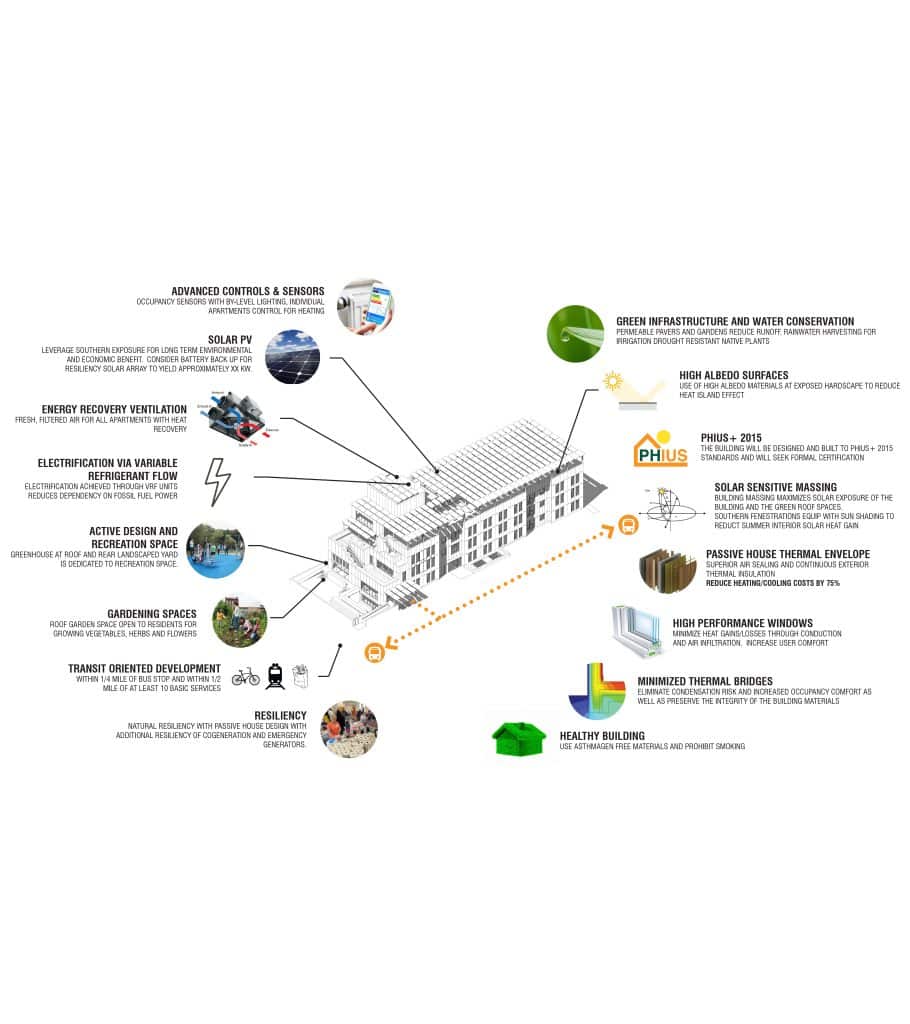Organization Name: Paul A. Castrucci, Architects, PLLC
Project Title: Bethany Terraces
Project Location: Brooklyn, NY
Project Description:
Bethany Terraces will provide 40,000 sf of new sustainable affordable independent housing for seniors (AIRS) and shared community facility space to encourage health, wellness, and connections to the surrounding neighborhood. This modular building is one of the first projects for seniors in NYC and is anticipated to greatly reduce construction time (by approximately 6-months) and costs. Design methodology for this cutting-edge, fully electrified, Passive House (PH) facility includes a large PV solar array capable bringing the building to Net Zero or Near Net Zero production, and a series of indoor/outdoor social spaces to inspire resident interactions. The designs for Bethany Terraces are inspired by myriad porches, outdoor uses, and garden spaces found throughout the neighborhood. The south façade of the building gives way to a large, terraced garden for resident use.
A robust PH thermal envelope, air sealing, and heat recovery ventilators assist in providing fresh, clean-air comfort while drastically reducing energy costs throughout the year. The team hopes that this approach to energy efficiency and renewable energy in affordable housing will be a model for achieving a carbon neutral future.
Community Impact:
Paul A. Castrucci, Architects (PCA) addresses NYC’s urgent need for affordable senior housing while emphasizing the importance of neighborhoods and community integration with its design of Bethany Terrace. The project, which seeks to create vibrant and comfortable living spaces, is designed to encourage neighborhood interaction and shared senior activities focused on physical and mental well-being. The certified Passive House (PH) building will have near Net Zero capabilities, is fully electrified, and features an inherent resiliency due to PH designs (tripled paned windows, thermal envelop, indoor air quality and comfort, etc.).
Residents will enjoy southern terraces that “loop” down to a large, common garden located off the building lobby. By placing community spaces off terraces, and by offering a variety of outdoor spaces – big and small, sunny and shaded – the design creates space for socialization, activity, and leisure throughout the year. The surrounding neighborhood will also have access to Bethany’s community facility and an historic display in support of local culture.
Organization Description:
Paul A. Castrucci, Architects PLLC values development of vibrant, energy efficient designs that impact the future of vulnerable populations. We collaborate with communities to develop inclusive spaces that respond to neighborhood context where residents can thrive.
Team Members:
RiseBoro Community Partnership, New York Engineers, Murray Engineering, Zero Energy Design, NYC HPD, Paul A. Castrucci Architects
Thank you for viewing NYHC's Community Impact Gallery. Please note: NYHC does not own or manage any property. If you have any questions about a specific building, please contact the project team listed. To apply for affordable housing opportunities, see housingconnect.nyc.gov or hcr.ny.gov/find-affordable-housing

Bethany Terraces

Bethany Terraces Concept Diagram

Bethany Terraces Perspective

Bethany Terraces Sustainability Concepts