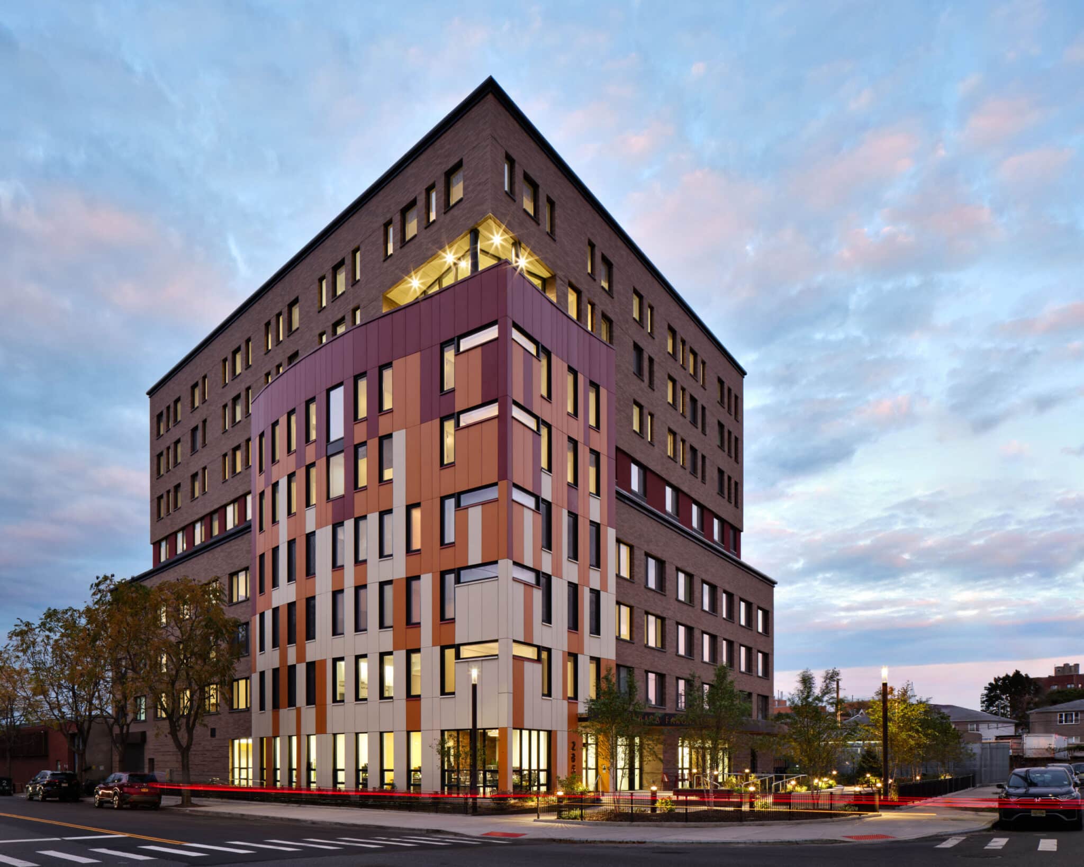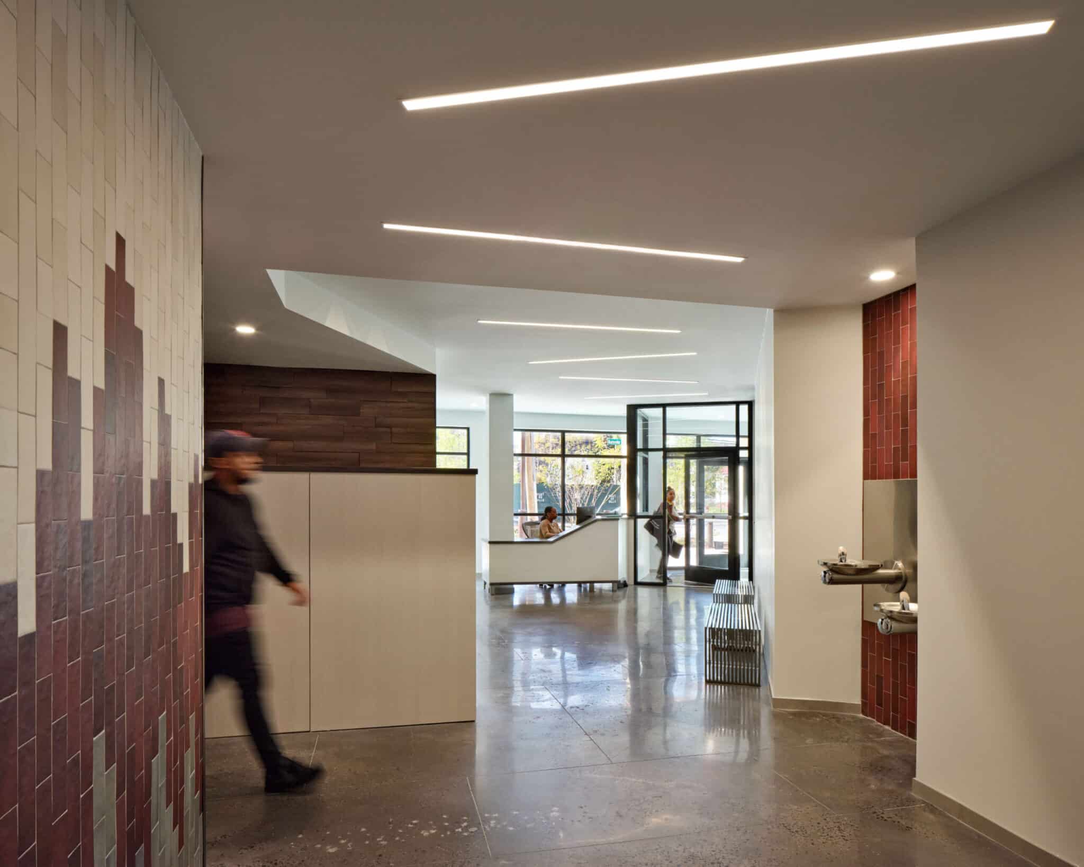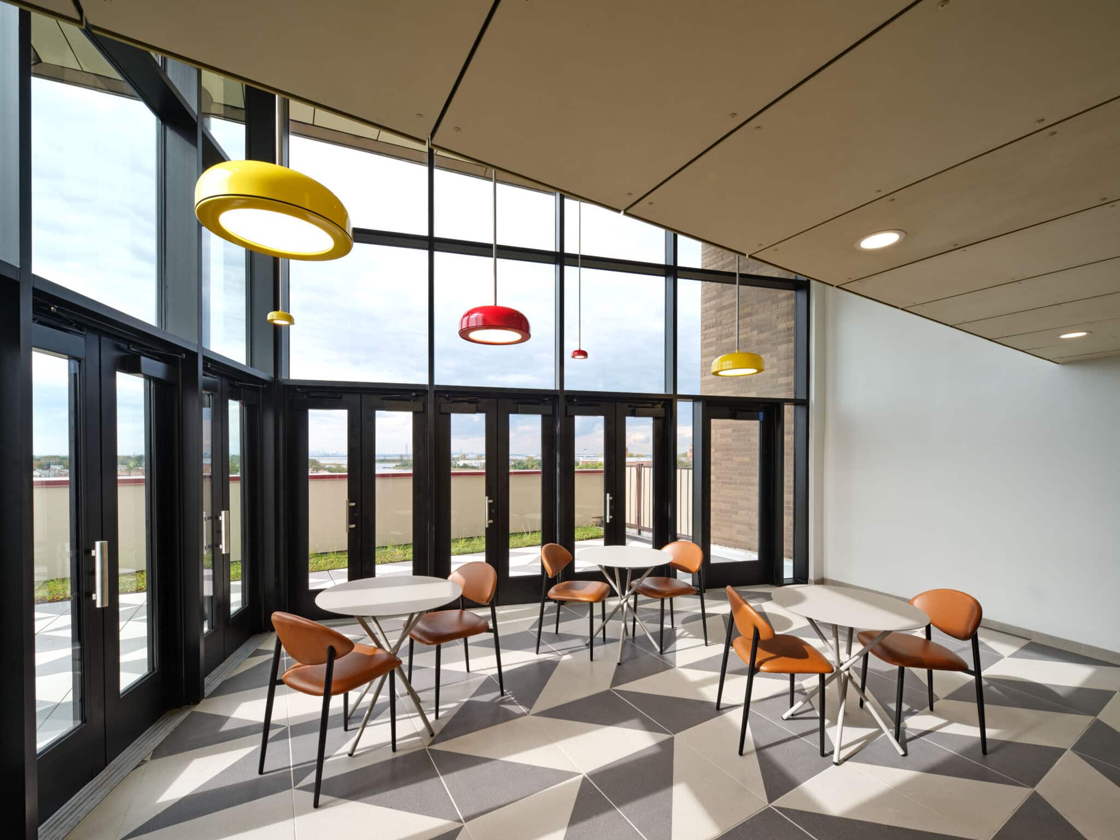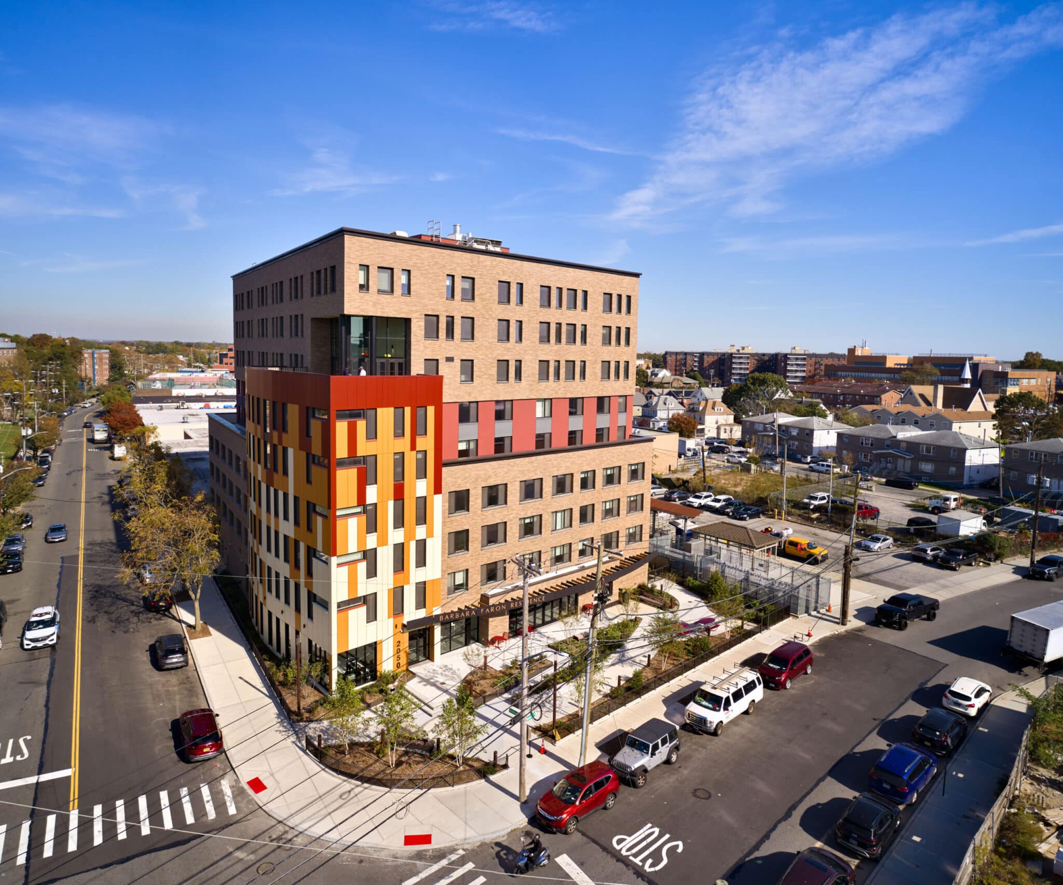Organization Name: URBAN ARCHITECTURAL INITIATIVES
Project Title: Barbara Faron Residence
Project Location: 2050 Nameoke Ave, Far Rockaway
Project Description:
The Barbara Faron Residence is located in Far Rockaway, Queens. It is next to the LIRR station and less than a block from the MTA subway station. Construction work was completed in late summer, and tenants are currently in the process of moving in. It is a nine-story low income building with 117 units, 71 of which are allocated for formerly homeless people in recovery from behavioral health disorders, and the other 46 are reserved for individuals and families who fulfill income eligibility requirements. The cutting-edge supportive housing will feature 76 studios, 30 one-bedroom, and 11 two-bedroom units. The building has an on-site laundry facility, community room, gym, reading room with access to a terrace with fantastic views, and front desk and security personnel available 24x7. In addition, there are two elevators, program offices, and parking. The building conforms to the most recent Enterprise Green Communities Criteria in terms of sustainability. The building replaces a deteriorating and abandoned church acting as an impetus for urban renewal. With a nicely manicured front yard and a colorful façade made up of rainscreen panels, brick, and EIFS, the building provides a strong urban node.
Community Impact:
The project shall provide secure, safe, and affordable homes for people who endure hardship from many different challenges. While utilizing the supportive services provided by Federation, residents shall live freely in the community and have a successful future. Each resident is treated with decency, respect, and understanding. Federation and the on-site personnel are dedicated to providing the finest possible care while also ensuring that all residents are heard and cherished. Also, the project replaces a deteriorated and abandoned church, which itself is an impetus for urban renewal.
Organization Description:
Urban Architectural Initiatives (UAI) is an architectural and planning firm formed in 1996 with extensive experience in residential and community facility projects. Our primary focus has been serving nonprofit, community-based organizations that provide affordable housing and social services to various underserved populations. We engage our clients in the full design process and have comprehensive experience working with the regulating and funding agencies that support our clients’ work and seeing the projects through construction to closeout.
Team Members:
Federation of Organizations / CSD Housing, Mega Contracting Group, UAI, MSP Engineering, EMTG Consultants, AEA, Krypton Engineering, Liz Farrell Landscape Architecture, BMB Building Consultants
Thank you for viewing NYHC's Community Impact Gallery. Please note: NYHC does not own or manage any property. If you have any questions about a specific building, please contact the project team listed. To apply for affordable housing opportunities, see housingconnect.nyc.gov or hcr.ny.gov/find-affordable-housing



