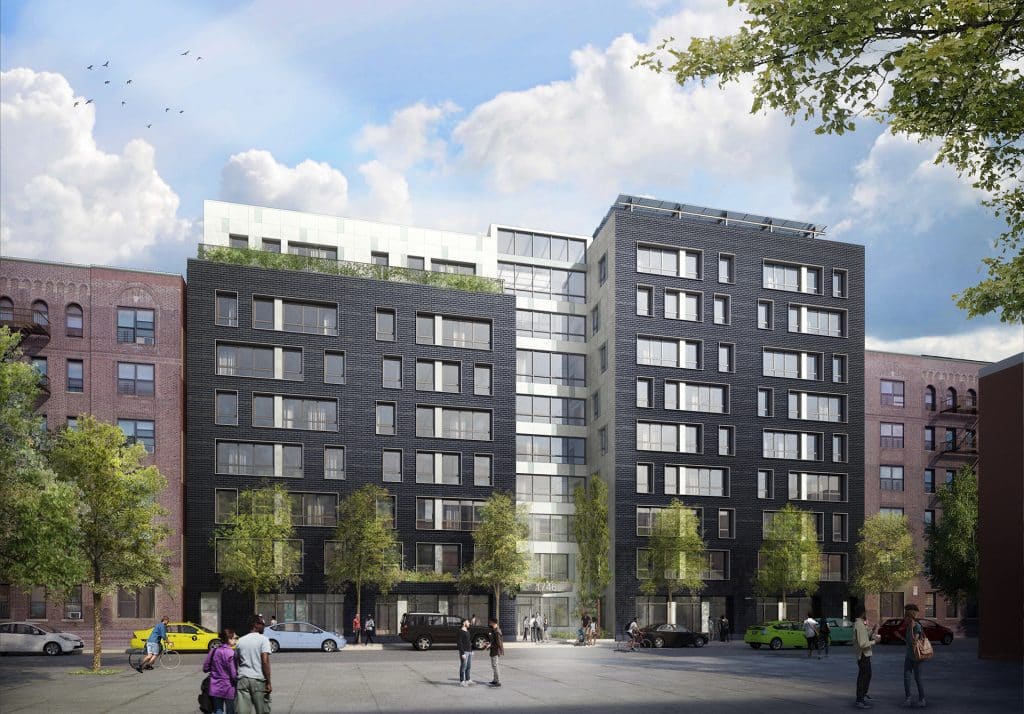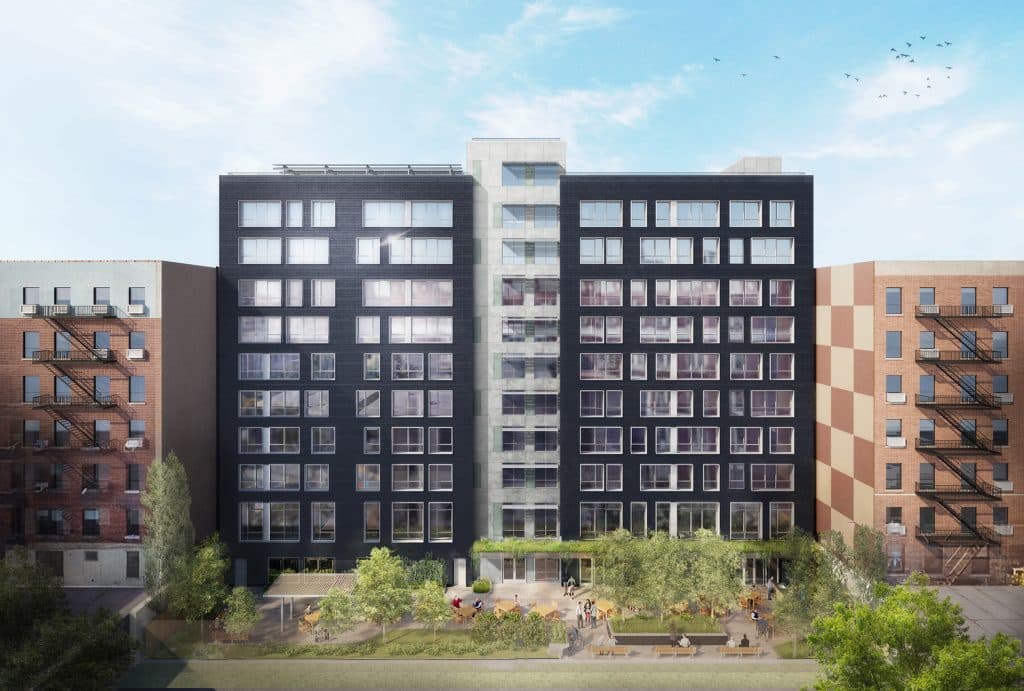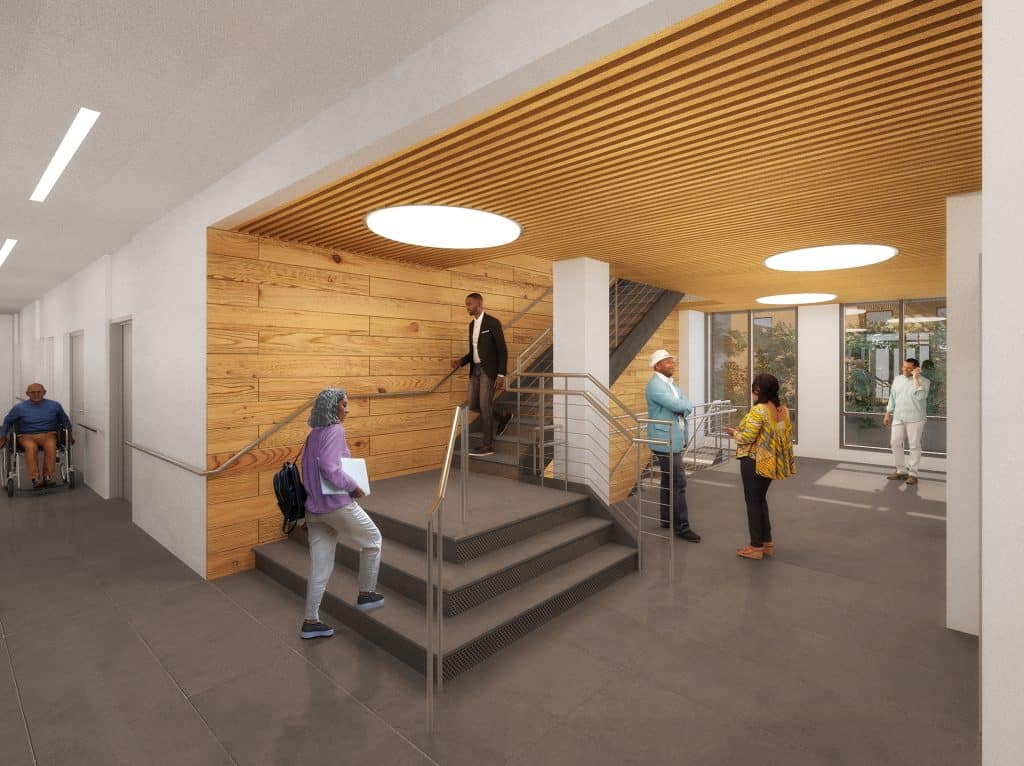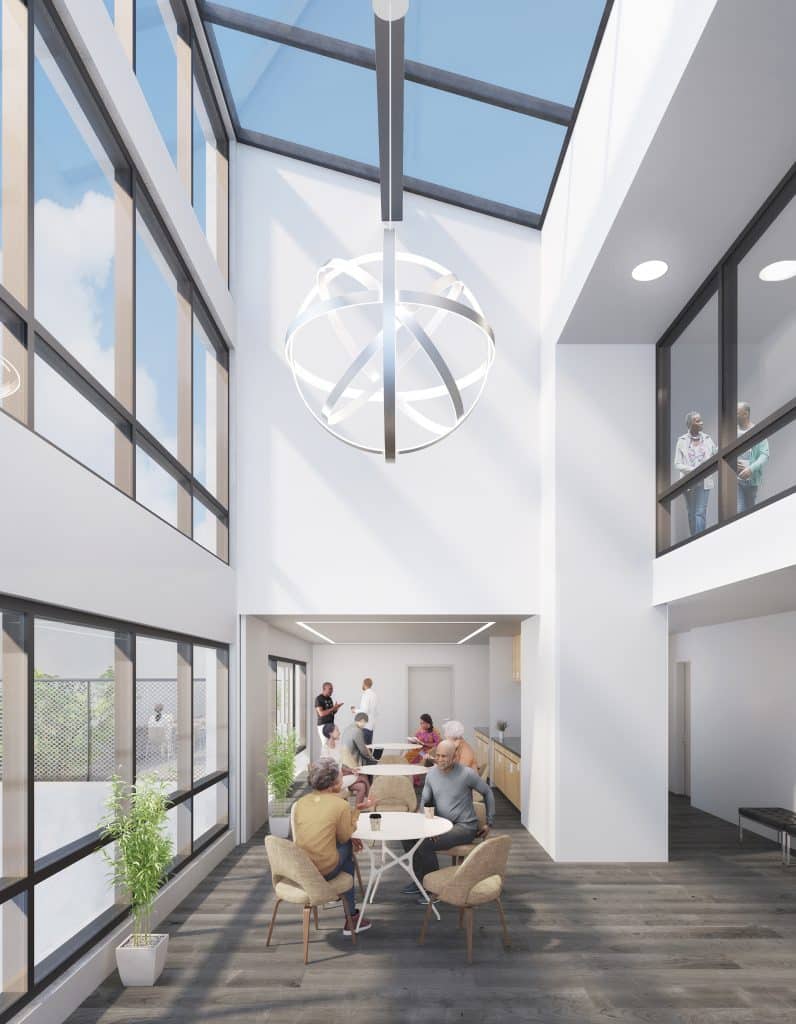Organization Name: VOA-GNY, Robert Sanborn Development, MAP
Project Title: Andrews Avenue South Senior Residence
Project Location: Bronx, NY
Project Description:
This 9-story, 118-unit Bronx development will provide affordable senior housing for low- and extremely low-income renters–80 Affordable Independent Residences (AIRS) and 37 apartments which will dedicated to seniors who have experienced chronic homelessness. Designed by Magnusson Architecture and Planning (MAP) for VOA-GNY and Robert Sanborn Development, Andrews Avenue will support socialization and community with myriad indoor and outdoor gathering spaces, including lounges on each floor, an expanded lounge on the eighth floor with a roof deck, and a landscaped rear yard.
With a target of LEED Platinum, the building will feature numerous sustainability measures, including: a photovoltaic panel system to power common areas, high efficiency electric water heating system, Variable Refrigerant Flow (VRF) heat pumps for heating and cooling within the apartments and common areas, energy recovery units for ventilation air within the apartments as well as common areas, high efficiency double pane UPVC windows, continuous stonewool exterior insulation, low or no VOC paints, water saving plumbing fixtures with leak detection at plumbing risers, LED lamps throughout, and all electric appliances.
Community Impact:
Located in the Morris Heights neighborhood of the Bronx, The Andrews Avenue South Senior Residence has ambitious goals to achieve LEED-H v4 Platinum as well as reduce building-based emissions at least 42% compared to code requirements. These design moves are also paired with efforts to reduce the building’s embodied carbon and make healthy materials choices throughout. With resident well-being foremost in mind, enabling seniors to “age in place” has been a priority. Onsite services will assist them to remain in their homes for as long as possible and the building has been designed to promote resident activity and interaction, helping them strengthen relationships in order to build a resilient community.
In terms of the project’s connection to the surrounding area, the building sports large sections of brick to correspond with the area’s ubiquitous masonry facades. A vertical swath of metal cladding at the center of the structure breaks the mass, making this comparatively large building more contextual, while the panels and dark brick color offer a contemporary take on the traditional and neighborhood appropriate materials.
Organization Description:
Volunteers of America-Greater New York has been at the forefront of social service since 1896, and today, is one of the largest nonprofit developers and providers of permanent, supportive housing in the country.
Robert Sanborn Development: Expert builders with decades of affordable housing finance and project management experience.
Team Members:
MAP; Volunteers of America-Greater NY/Robert Sanborn Development–Owners; Procida Construction–GC; GACE Consulting Eng.-Structural; Dagher-MEP; Bright Power-Sustainability; terrain-Landscape Arch.
Thank you for viewing NYHC's Community Impact Gallery. Please note: NYHC does not own or manage any property. If you have any questions about a specific building, please contact the project team listed. To apply for affordable housing opportunities, see housingconnect.nyc.gov or hcr.ny.gov/find-affordable-housing



