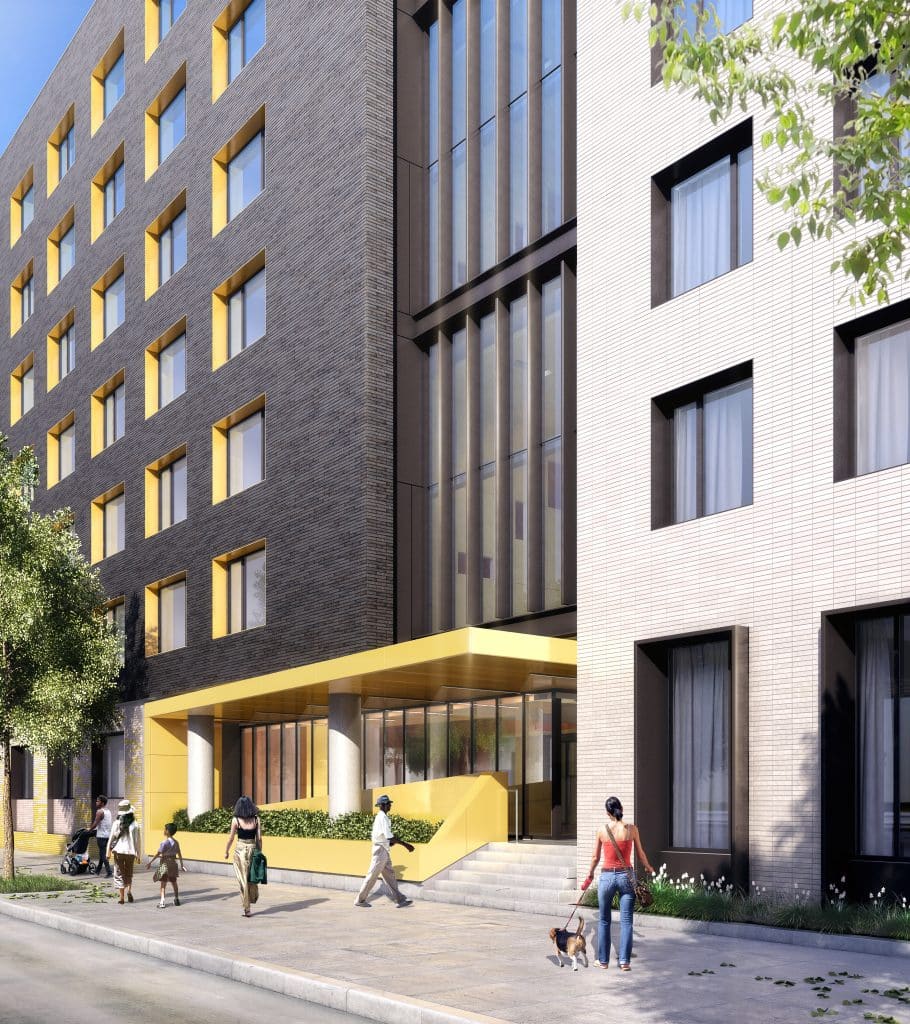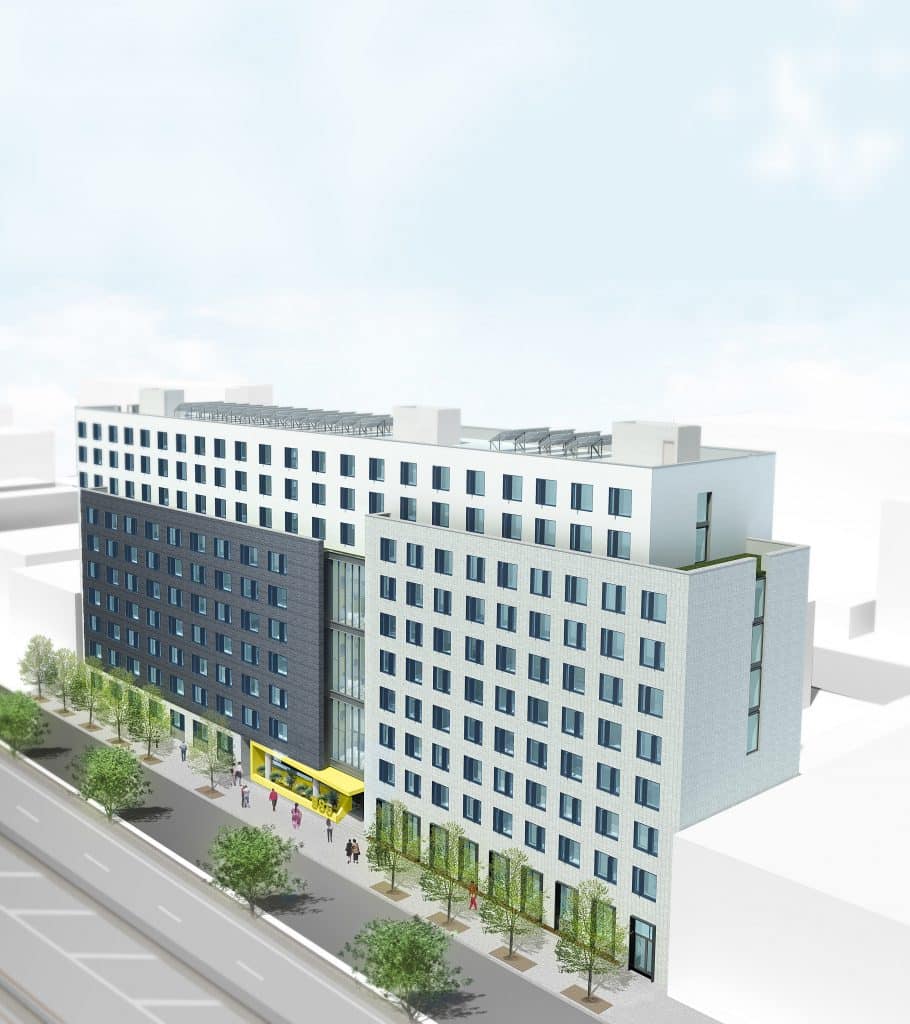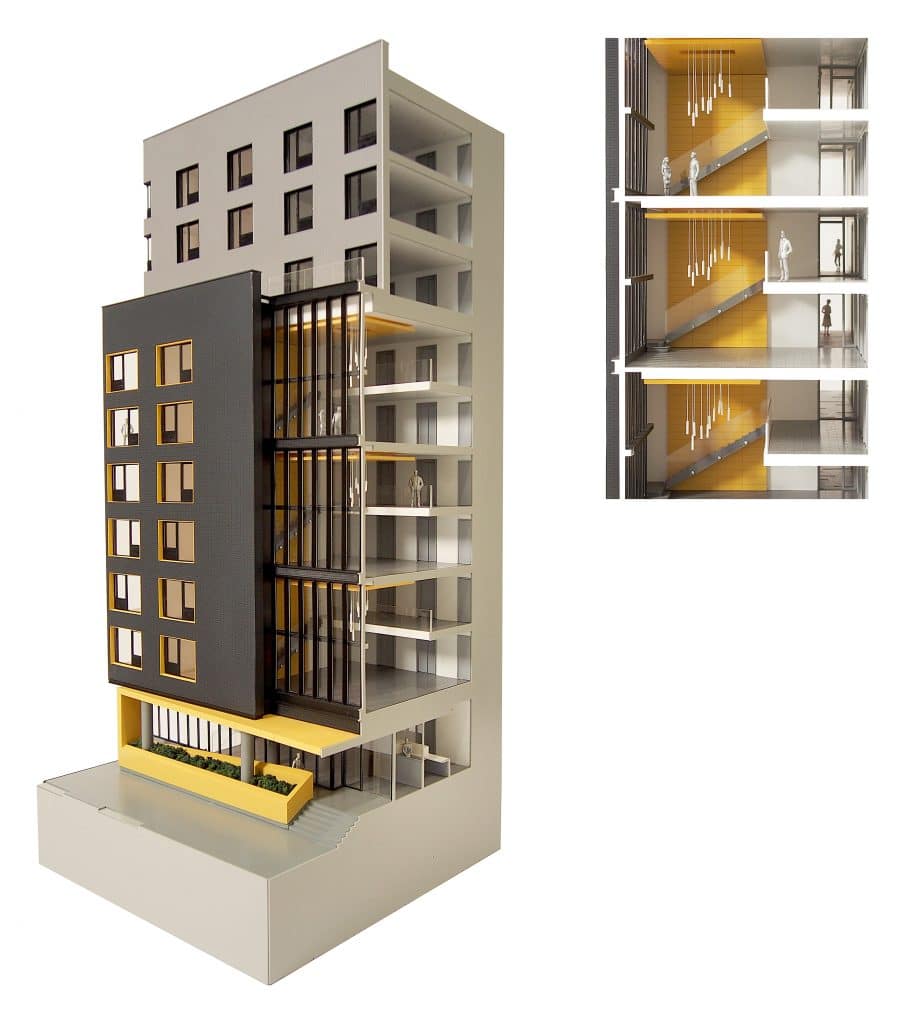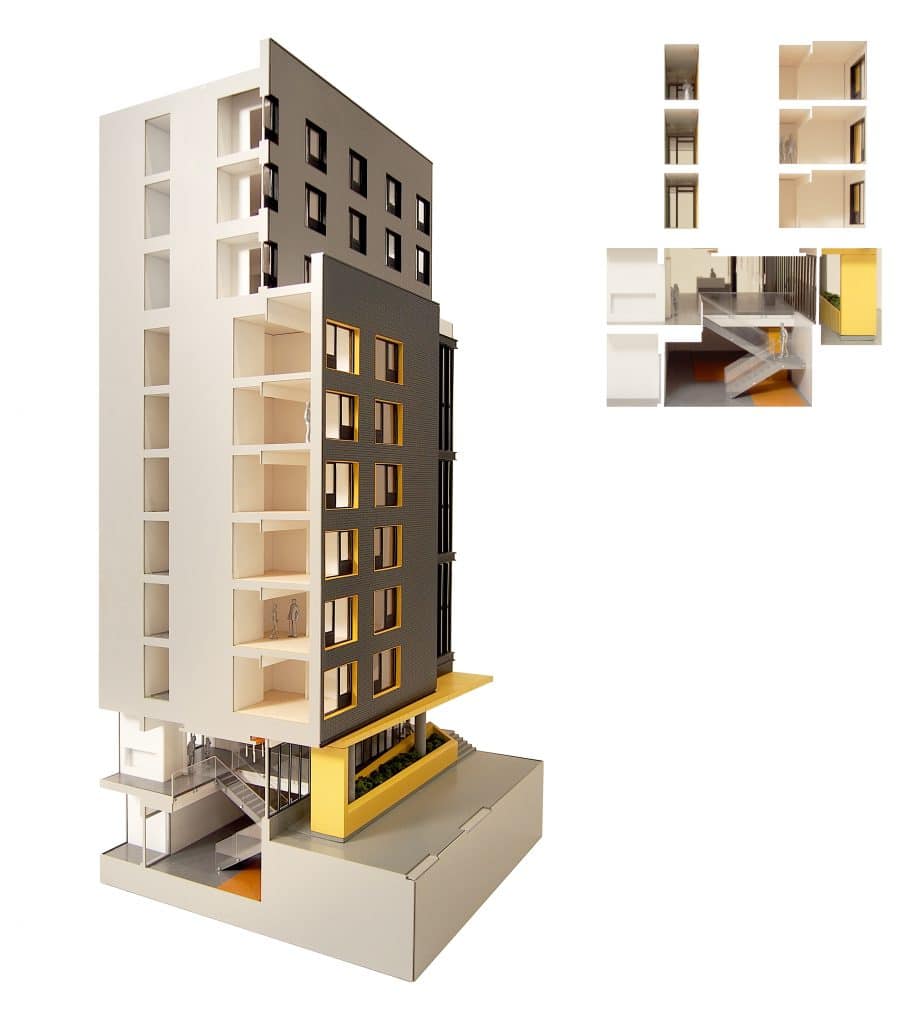Organization Name: think! architecture & design pllc. with Community Access Inc.
Project Title: 985 Bruckner Boulevard Housing Development
Project Location: Bronx, NY
Project Goals:
The goal of this project is to further develop the integrated housing model pioneered by Community Access in the mid-70s and now an industry standard: affordable housing that brings together various populations, including individuals with psychiatric disabilities, low-income families, veterans, and youth aging out of foster care in a nourishing setting. This mission is to inform the design and planning process of the building. The facility is to provide a safe and welcoming environment with high-quality housing and build a sense of community in order to help tenants connect as neighbors and friends. The objective of every new home created will be to provided full of life-changing potential.
Project Description:
The building comprises 215 units on 10 floors with ample amenity spaces, support offices and a rear yard garden for passive and active recreation. The planning organizes the long building into smaller ‘neighborhoods’ by introducing double height communal spaces in the middle of the 270 long frontage and onto which the central elevator core opens up providing views out and natural daylight. The front of the building building is broken down into two sympathetically scaled elements. These are unified by the double height common spaces. The ground floor is animated on one side through large window openings for the support offices and on the other side with a pixelated glazed brick wall and entry canopy. The over-riding goal at the building interior is to create a warm, safe and welcoming environment that communicates compassion and the core values and mission of Community Access. Construction is scheduled for 2018.
Community Impact:
This large new building, currently at 170,000sf, is seen as an asset to the larger community and will improve the street life and quality of the immediate surroundings creating a work of quality architecture that will last for future generations to come. Through its density it will add and draw vitality from the Monsignor Del Valle square to the north and help define a major portion of the block along Bruckner Boulevard. The double height spaces act as a major event onto the street by projecting the life of the building outward.
Organization Description:
think! architecture & design is a 20 person design collaborative based in Downtown Brooklyn, led by principals Marty Kapell, Jack Esterson and Ernesto Vela. While their practice is diversified, their current focus is in affordable and supportive housing. Their core mission is to provide to New York's communities the highest level of design quality, in the belief that the physical environment plays a great part in people's sense of well-being and participation in public life.
Founded in 1974, Community Access is a pioneer of supportive housing and social services in NYC for people with mental health concerns. They proudly lead advocacy efforts that rally their community to promote human rights, social justice, and economic opportunities for all. Community Access expands opportunities for people living with mental health concerns to recover from trauma and discrimination through affordable housing, training, advocacy and healing-focused services.
Thank you for viewing NYHC's Community Impact Gallery. Please note: NYHC does not own or manage any property. If you have any questions about a specific building, please contact the project team listed. To apply for affordable housing opportunities, see housingconnect.nyc.gov or hcr.ny.gov/find-affordable-housing

Building entrance at Bruckner Boulevard

View from Bruckner Boulevard

Model photograph of the double height communal spaces

Model photograph the lobby communicating stair