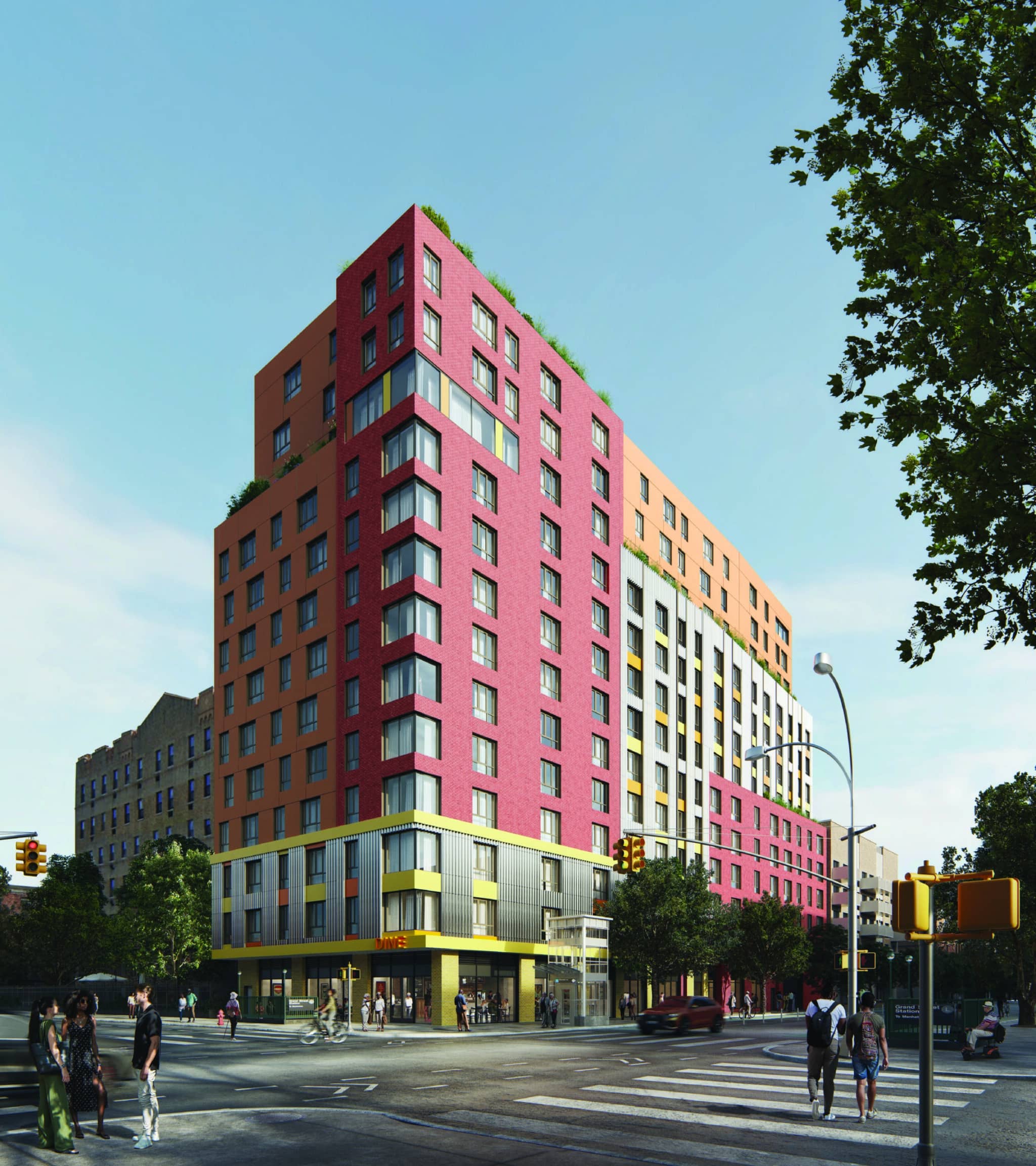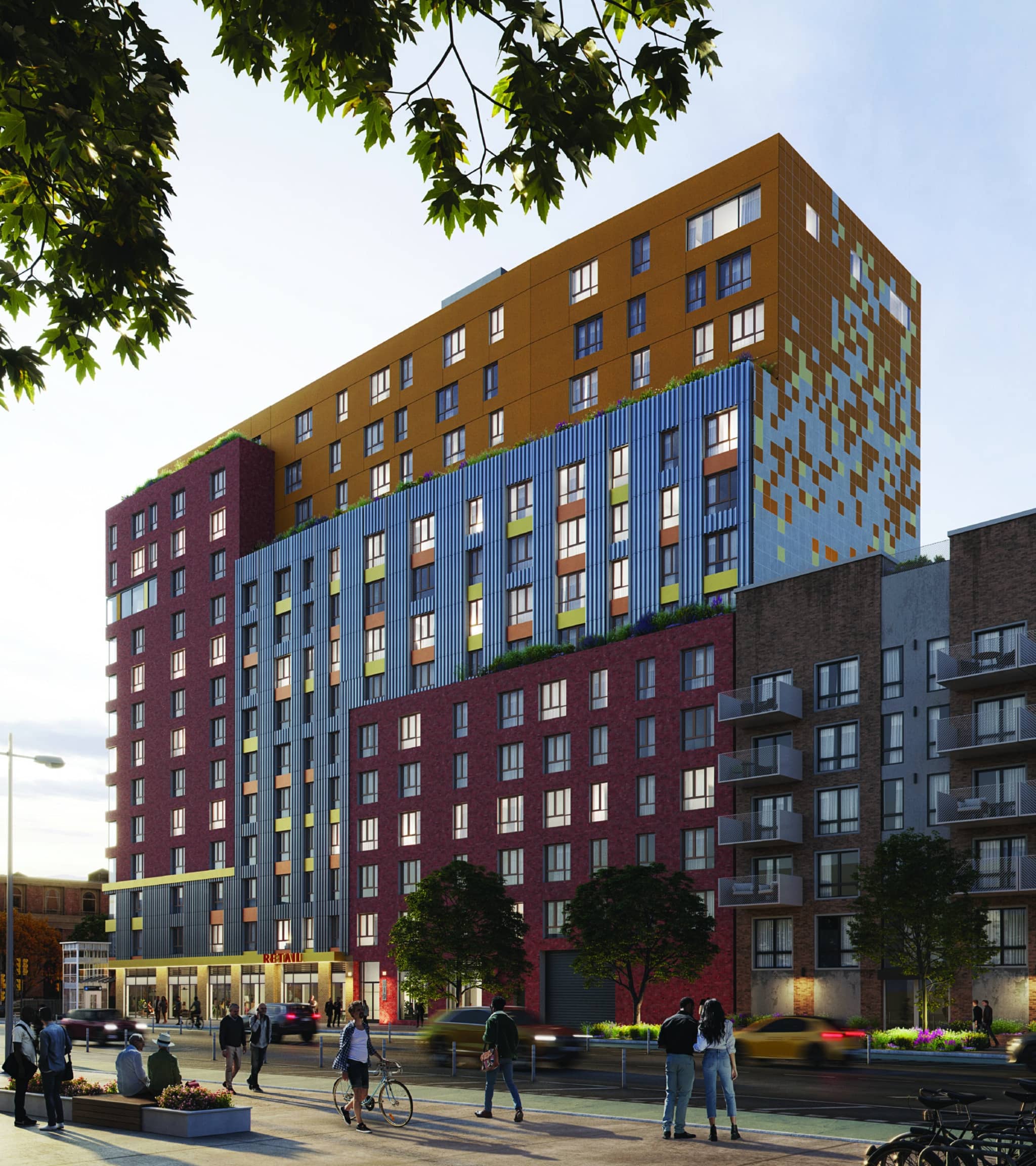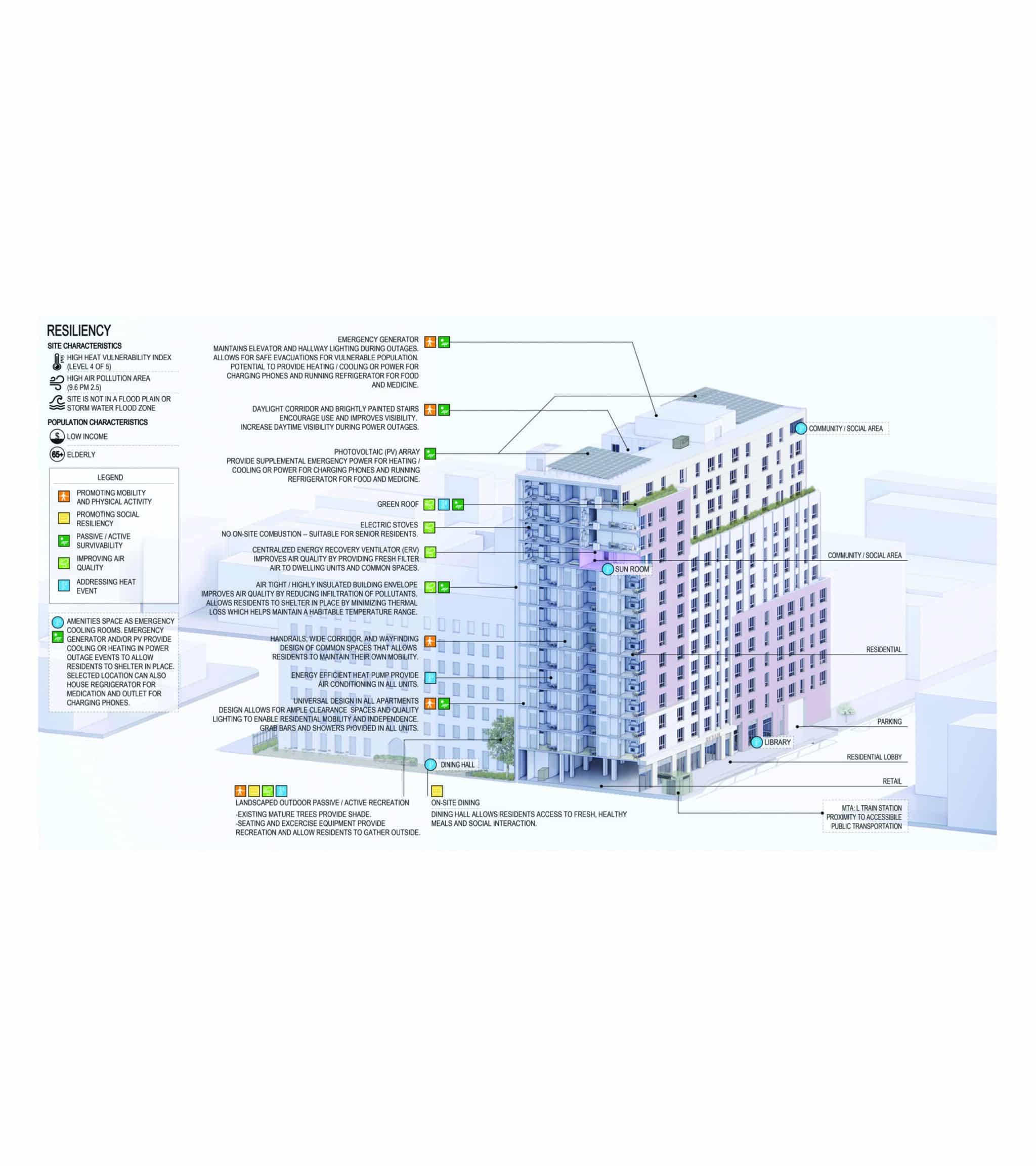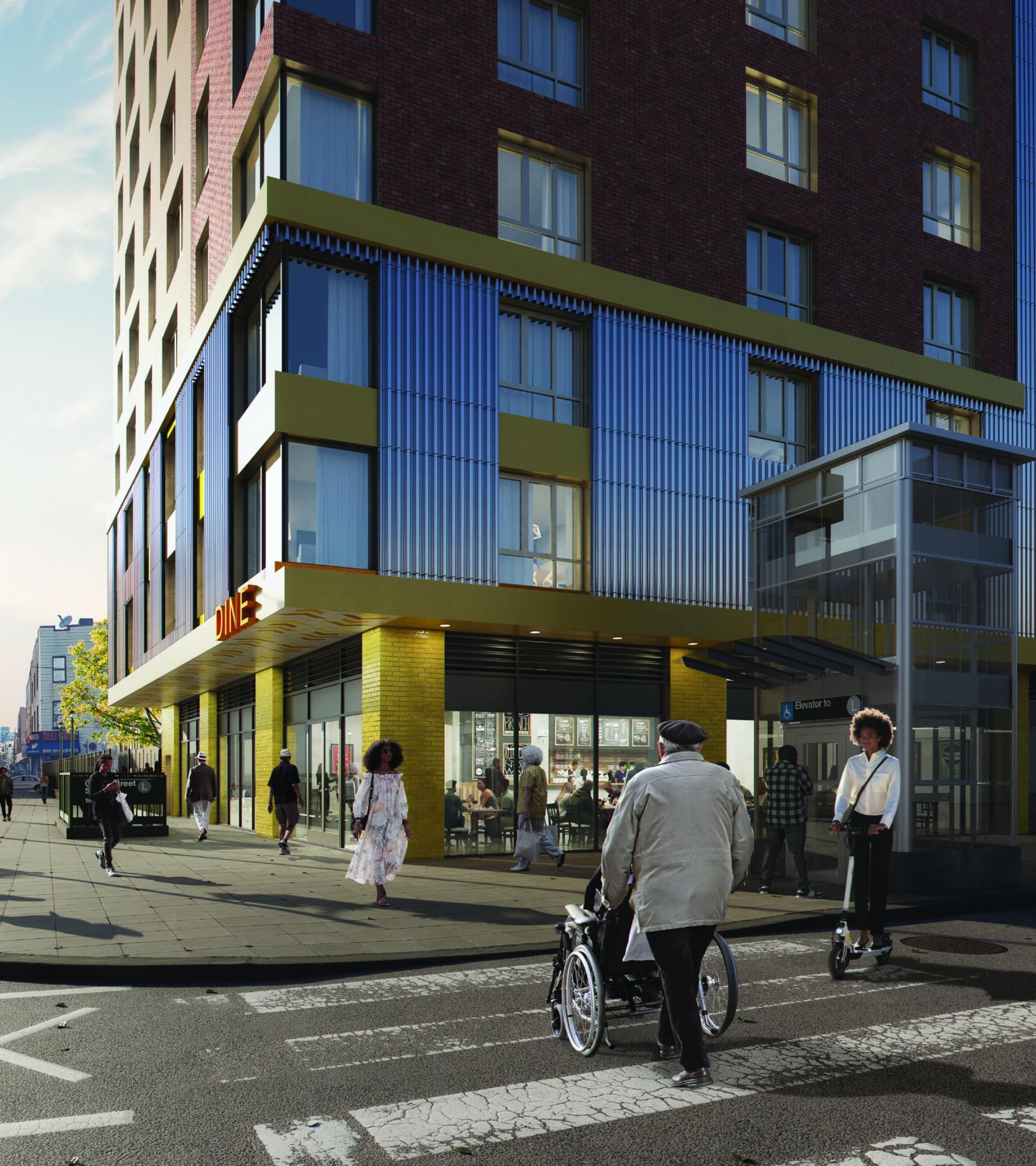Organization Name: Curtis + Ginsberg Architects
Project Title: 819 Grand
Project Location: East Williamsburg, Brooklyn
Project Description:
819 Grand is a 14-story, 220-unit affordable senior housing residence with 5,000 SF of ground floor commercial space in East Williamsburg, Brooklyn. The project is being developed by St. Nicks Alliance and designed to Passive House standards with 100% electric high efficiency heating and cooling, as well as rooftop solar PV arrays. It will adjoin Jennings Hall, St. Nicks Alliance’s existing 150-unit affordable senior housing, and connect on the ground level to provide security, amenities, and campus-style living to all 350 senior residents. Campus amenities include a full-service commercial kitchen and dining hall, on-site supportive services, a full-time nurse, activities coordinator, 24/7 security, multiple activity rooms, a fitness center, two laundry rooms, a 7,500 SF landscaped courtyard with activities area and walking trails, roof terrace with adjoining community room, “Sun Room,” and 14th-floor community room.
St. Nicks Alliance acquired the site in November 2021 and plans to demolish an existing 3-story vacant bank building, rezone the site, and develop 819 Grand through the HPD SARA program. The site is adjacent to the MTA Grand Street L train station. The project was certified into ULURP in September 2023.
Community Impact:
Brooklyn Community Board 1 listed affordable senior housing as the community’s primary issue in its 2022 District Needs Assessment. Neighborhood residents, especially seniors, have been displaced in recent years as rents have risen and new affordable housing supply has not kept pace with market demand. St. Nicks Alliance is committed to developing high quality, safe affordable housing for low-income seniors, and has operated Jennings Hall for decades. The development of 819 Grand will expand Jennings Hall, connect the two residences, and create affordable senior housing at scale with ample amenities and outdoor space. 819 Grand will also include a 30% set aside for formerly homeless residents. All residents will have access to daily activities, a full-time nurse, case workers, over 10,500 SF of amenities, and 10,500 SF of landscaped walking paths, recreation and seating areas. The development of 819 Grand will also improve the streetscape by converting a vacant, functionally obsolete 3-story bank building, a surface parking lot, and an underutilized grass area into vibrant storefront with over 5,000 SF of commercial space.
Organization Description:
St. Nicks Alliance, a Brooklyn nonprofit founded in 1975, provides workforce development, elder care, youth & education programs, affordable housing, and supportive services. With experience in preservation, new construction, complex partnerships, rezoning, environmental cleanup and sustainable design, St. Nicks Alliance developed 3000 units with a pipeline of 1200+ units and $900m in TDC.
Curtis + Ginsberg Architects is an award-winning architecture and planning firm with a mission to improve the built environment in a sustainable and socially conscious manner.
Team Members:
Curtis + Ginsberg Architects. Joanna Pertz Landscape Architecture. Steven Winter Assoc. Dagher. De Nardis. GEODesign. William Vitacco Assoc. Bryan Cave Leighton Paisner. Philip Habib & Assoc.
Thank you for viewing NYHC's Community Impact Gallery. Please note: NYHC does not own or manage any property. If you have any questions about a specific building, please contact the project team listed. To apply for affordable housing opportunities, see housingconnect.nyc.gov or hcr.ny.gov/find-affordable-housing



