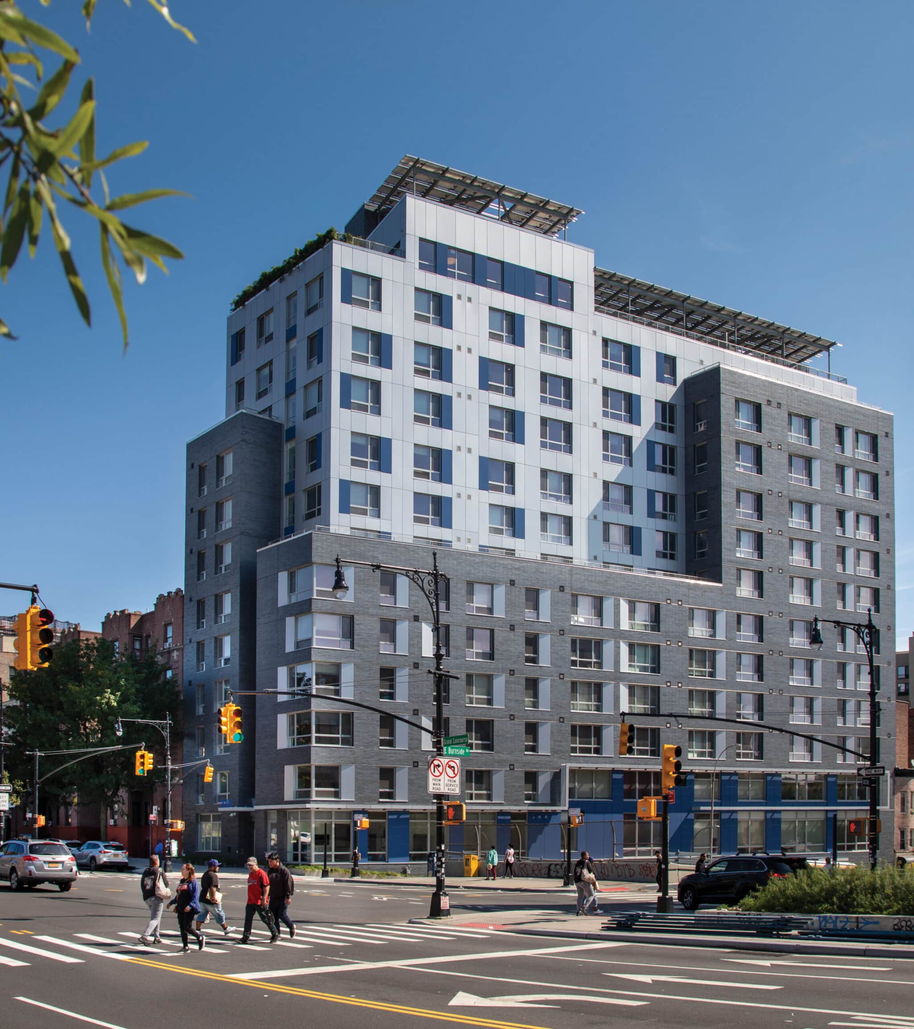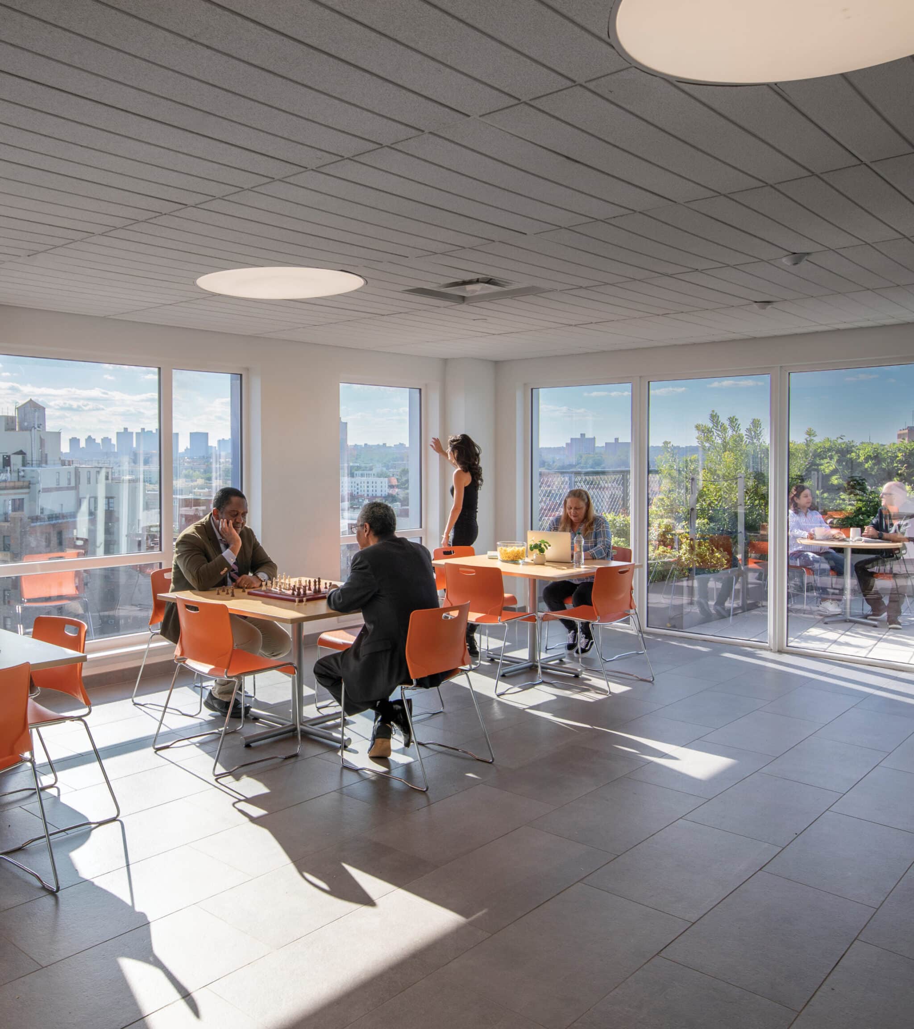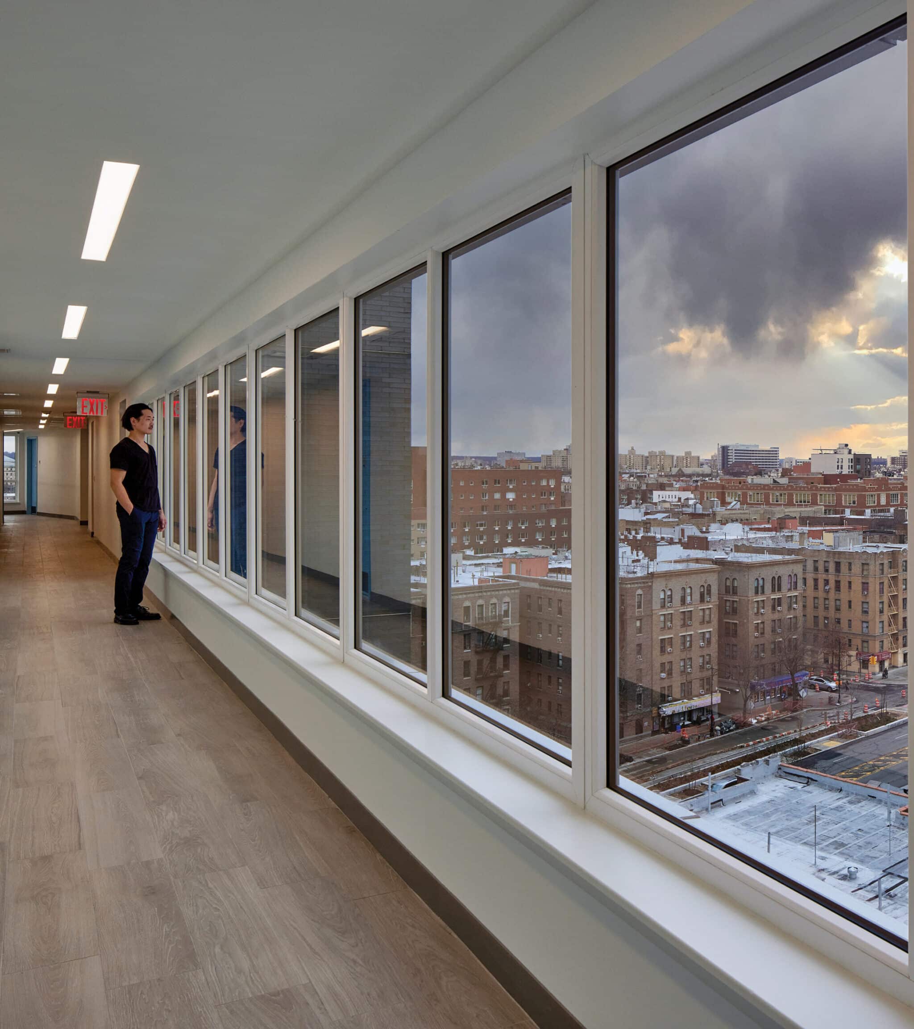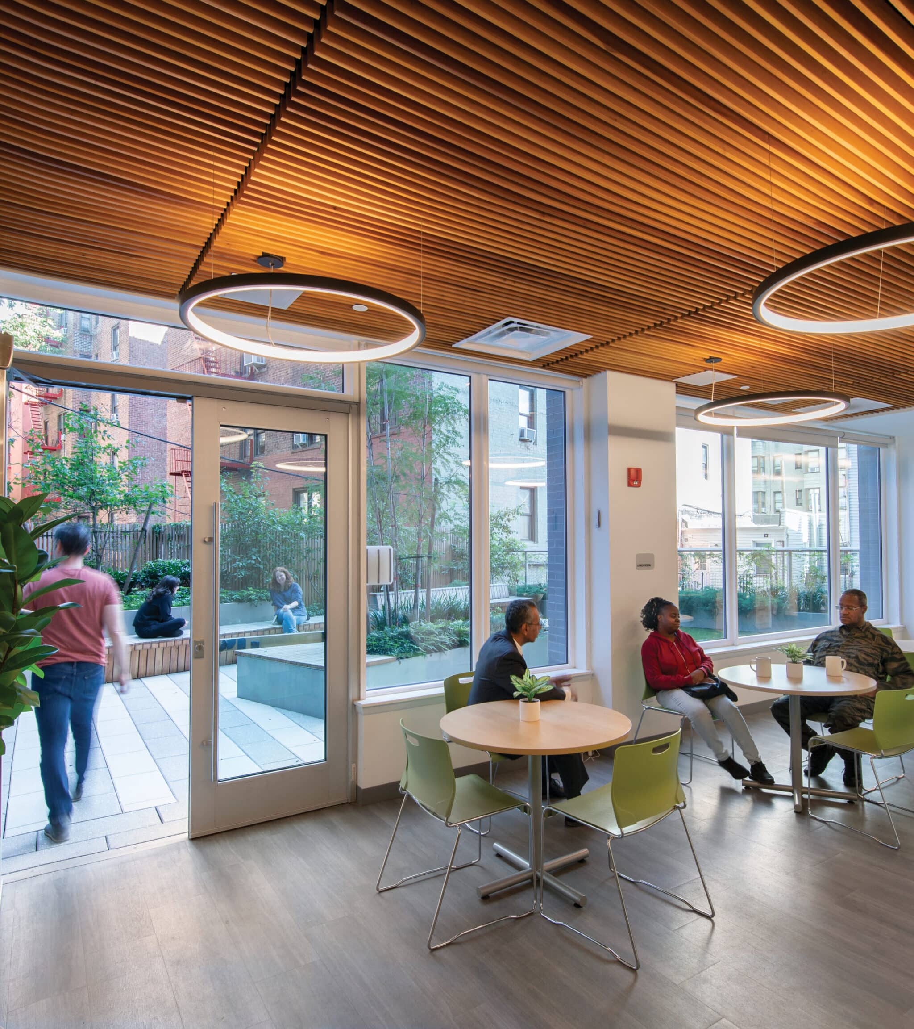Organization Name: Unique People Services
Project Title: 2050 Grand Concourse
Project Location: West Bronx/Grand Concourse, Bronx
Project Description:
At the corner of East Burnside Avenue and Grand Concourse, this LEED Platinum, first-round NYSERDA Buildings of Excellence winner provides affordable and supportive housing, social services, community space and nonprofit offices.
The 96 apartments serve low- to moderate-income households and adults with chronic illness. Amenities include a first-floor laundry room which opens onto a landscaped rear terrace and a thirteenth-floor community room flanked by two landscaped roof decks with views of the neighborhood and the New York skyline.
The design pays homage to the area’s rich architectural context, reinterpreting themes of the Art Deco movement for contemporary affordable housing – brick and metal exteriors, corner windows, and bold geometric forms expressed through angled planes and varied base heights with contrasting materials.
A 10,000 square foot office and community facility serves as a new headquarters for Unique People Services and will offer amenities for area residents and organizations.
Community Impact:
Glazing in hallways, especially the single loaded corridors on floors 4 – 12, offer views and natural light while large windows in apartments flood the living spaces with daylight to help improve mental health and wellness. A windowed stairwell – an Active Design feature – is meant to encourage daily use.
Healthy materials such as those with low-or no-VOC and composite wood with low/no formaldehyde were incorporated, as were technologies like ERVs (corridors) and electric stoves (apartments) to maintain better indoor air quality and increase energy efficiency.
Other sustainability features include a high-performance building envelope, a photovoltaic array, heat pump heating and cooling, high-efficiency UPVC windows, LED lighting, Energy-Star appliances, low-flow plumbing fixtures, monitoring of water usage, advanced building system monitoring, a landscaped rear yard, and planted roofs with stormwater retention systems.
The rooftop solar will offset electric usage in the community facility, lowering operating costs. This leverages affordable housing to help sustain community services and maximizes benefit as daytime office hours coincide with times when electricity production is highest.
Organization Description:
UPS is dedicated to providing a home and supportive services to persons with special and challenging needs, including both transitional and permanent housing for formerly homeless persons with HIV/AIDS, long-term and permanent housing for formerly homeless persons with a mental illness, and permanent housing for adults with developmental disabilities. For those capable of living in a more independent setting, UPS operates Supported Housing Programs located in the Bronx, Brooklyn, and Manhattan.
Team Members:
Co-Developer: Robert Sanborn Development, Architect: Magnusson Architecture and Planning (MAP),
GC: Bruno Frustaci Contracting
Thank you for viewing NYHC's Community Impact Gallery. Please note: NYHC does not own or manage any property. If you have any questions about a specific building, please contact the project team listed. To apply for affordable housing opportunities, see housingconnect.nyc.gov or hcr.ny.gov/find-affordable-housing



