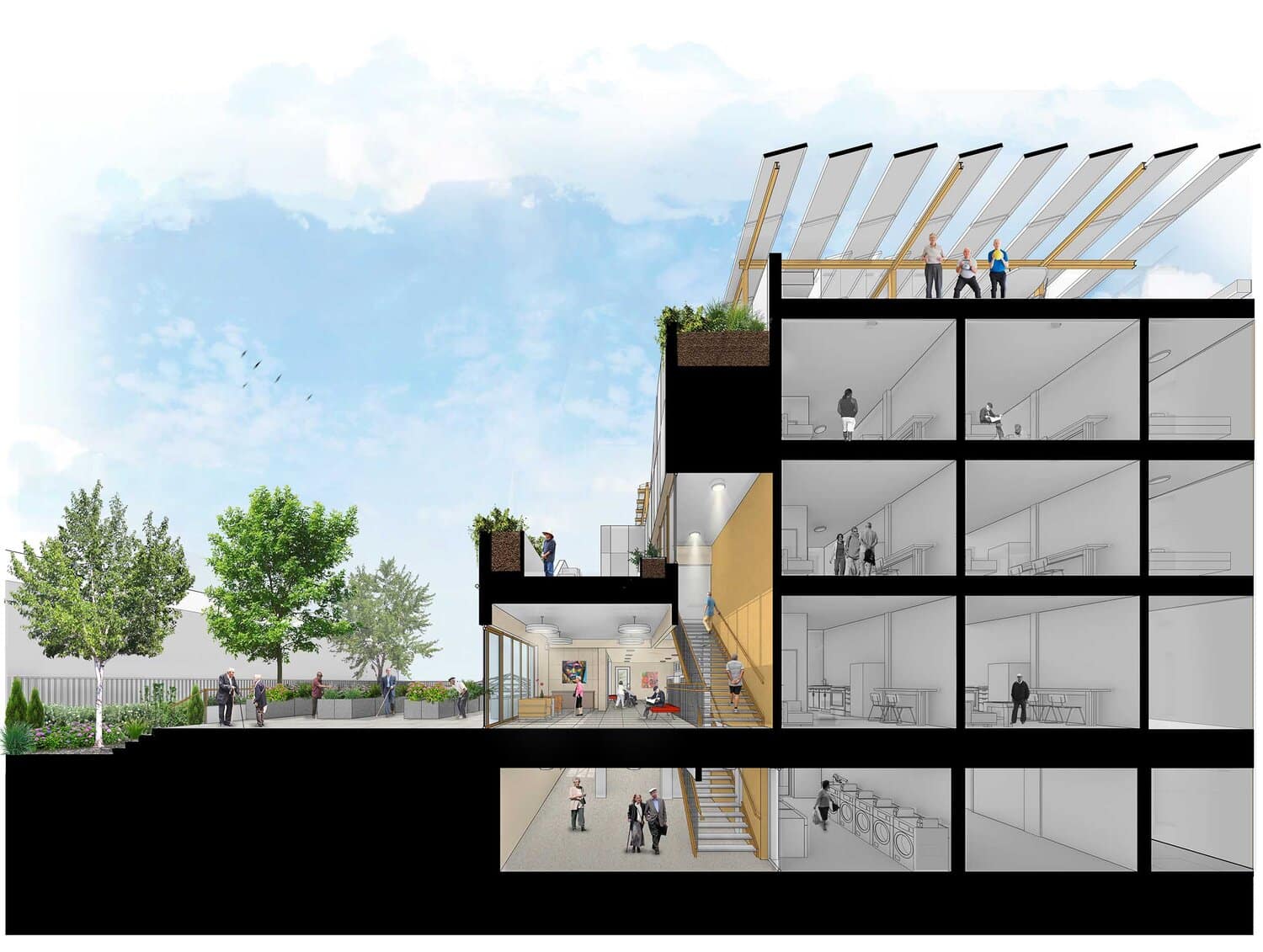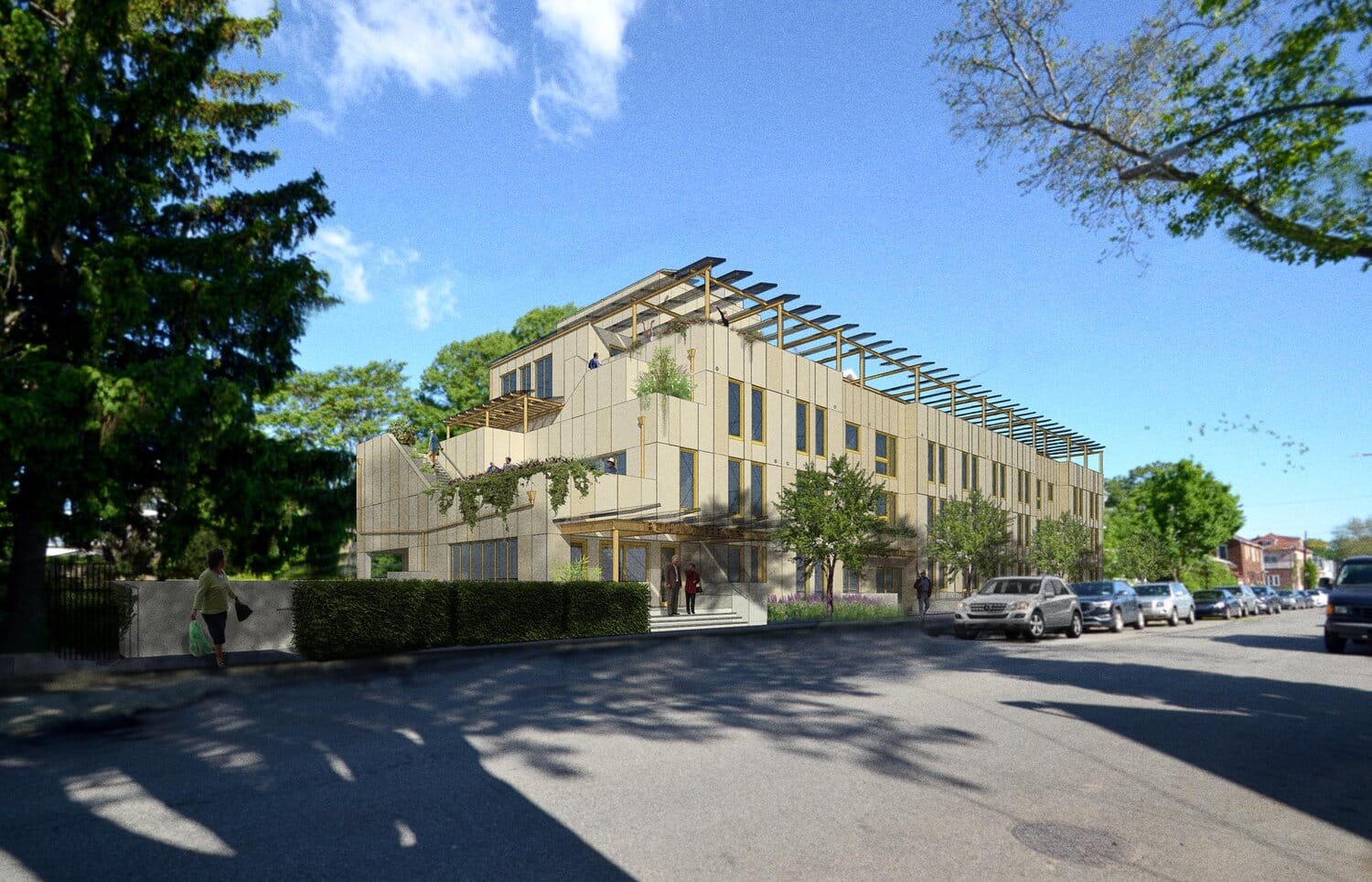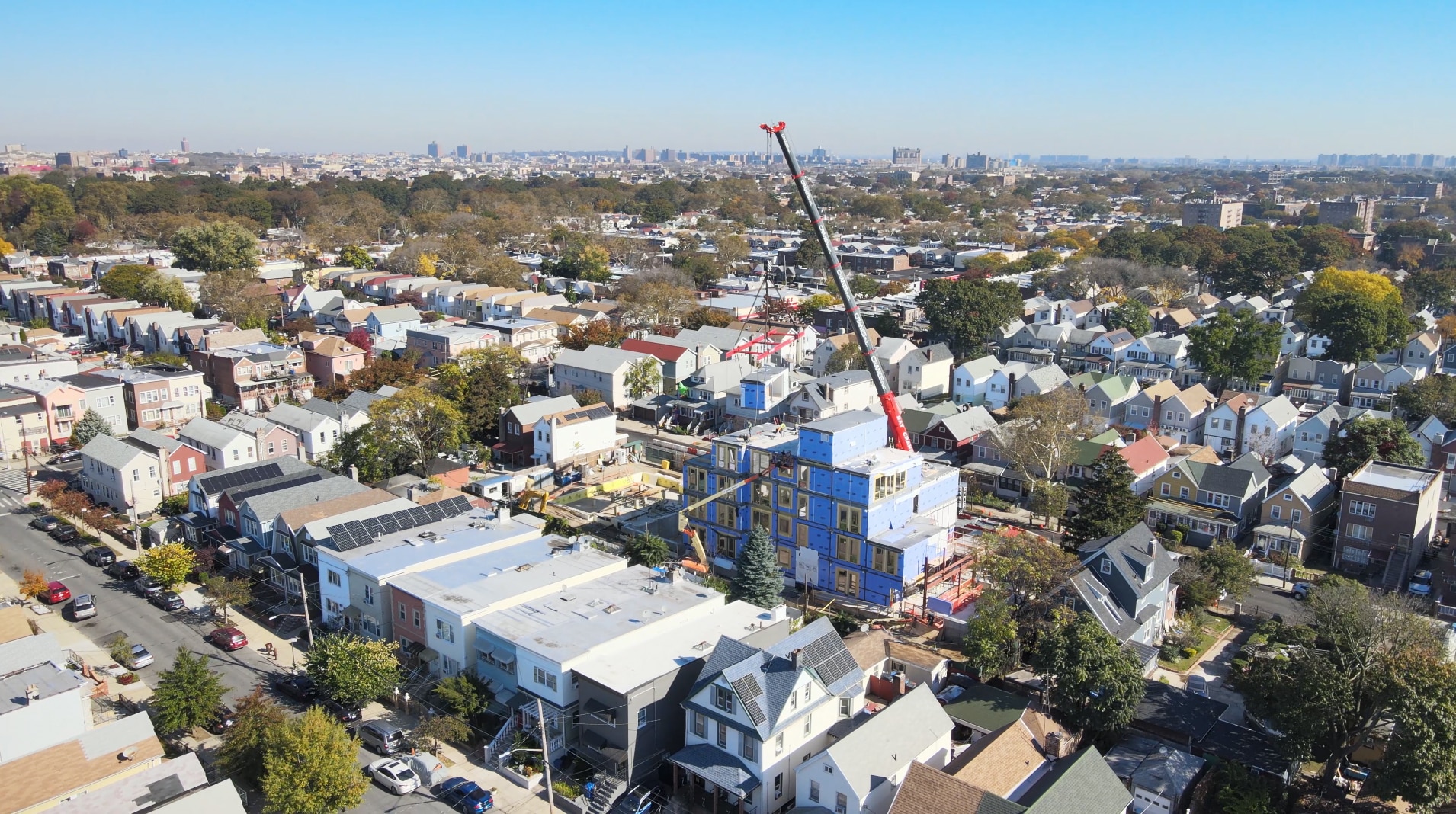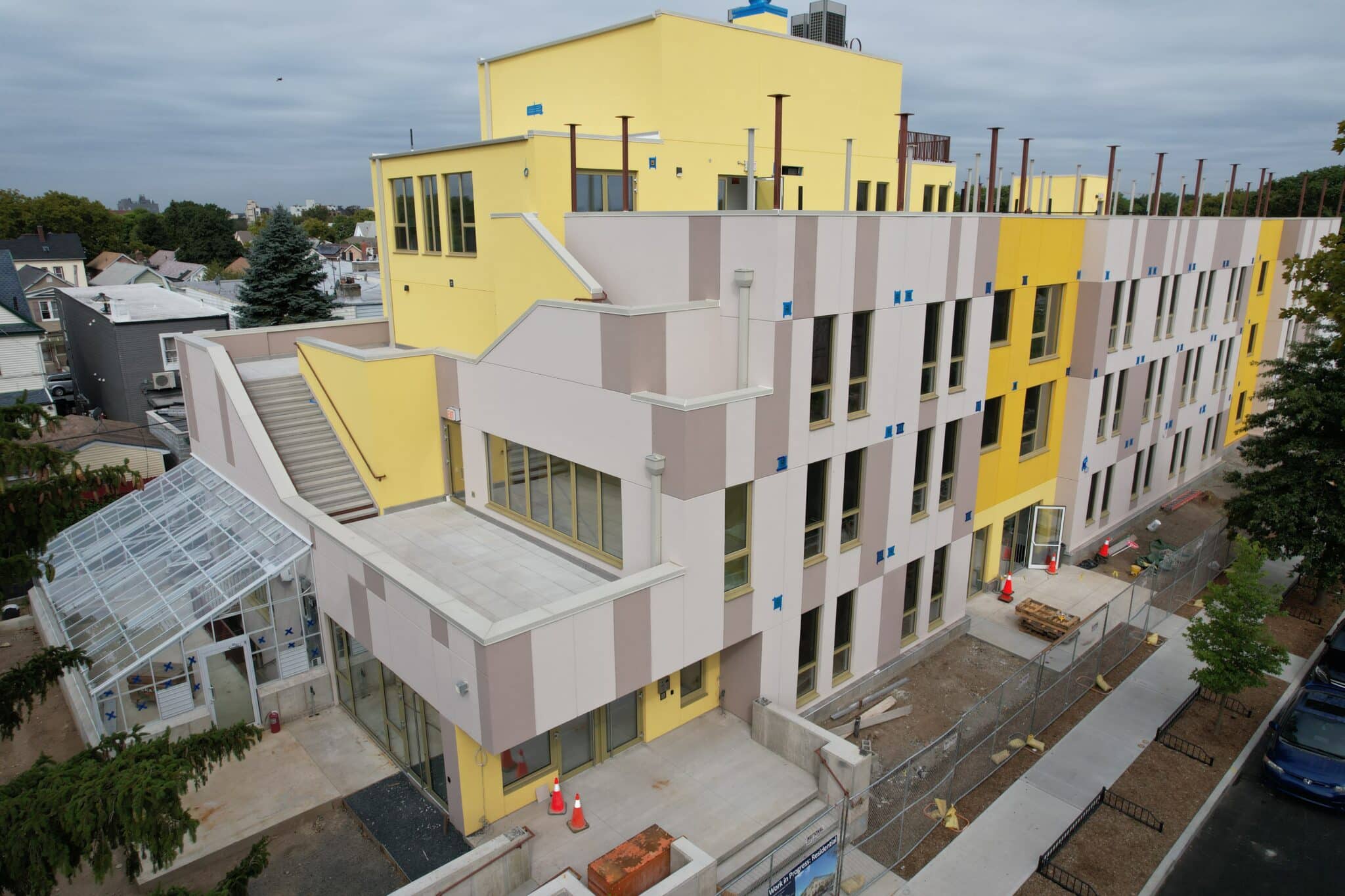Organization Name: Riseboro Community Partnership
Project Title: Bethany Senior Terraces
Project Location: East Flatbush, Brooklyn
Project Description:
Taking advantage of its solar exposure, the project proposes a series of southern terraces stepping down to a large, common garden located off of the building lobby. By placing community spaces off of these terraces, and by offering a variety of outdoor spaces – big and small, sunny and shaded – the design creates space for socialization, activity, and leisure. This ‘loop’ of exterior terraces is connected by a continuous series of exterior stairs, offering entrances to interior social spaces at every floor, from the cellar community room and seating terrace to the 4th floor pantry and shaded terrace.
The fully-electrified project is slated to be Passive House certified by Passive House US (PHIUS), and includes a +/- 130 kW rooftop solar array. For heating and cooling, an energy efficient VRF heat pump system is proposed for the cooling system. Based on PCA's solar feasibility study submitted to HPD, Bethany Senior Terraces' solar is projected to cover over 100% of the building’s common area electricity use and about 80% of the entire building’s energy use.
The project is intended to utilize modular construction, controlling total project cost, decreasing construction time, and minimizing waste.
Community Impact:
Bethany Senior Terraces is home to a community demonstration kitchen that is directly connected to the resident and community greenhouse. This kitchen will be used to host community wide demonstrations on gardening and cooking. The owner aims to bring in local community groups to use a first floor community meeting space that is served by its own private entrance prominently accessible off the main street.
Due to the modular nature of the construction, the local community was disrupted far less with the pollutants associated with traditional site built construction. Presence of large scale construction vehicles, airborne pollutants and noise were consolidated to a 2 week period during which 48 prefabricated modules were transported to the site and lifted into place.
Organization Description:
RiseBoro redefines New York City by empowering residents to thrive. Since 1973, RiseBoro has partnered with nonprofits, government, and communities to create a city where the homeless are housed, seniors age with dignity, and diverse neighborhoods flourish. Their holistic approach combines affordable housing development with essential programs for all ages, driving health, education, equity, and opportunity. Celebrating 50 years of service, RiseBoro remains rooted in the community, transforming lives and fostering a vibrant, fairer city for New Yorkers.
Team Members:
Architect: Paul Castrucci Architects
MEP Engineer: New York Engineers
Structural Engineer: Murray Engineering
Passive House Consultant: ZeroEnergy Design
Sustainability Consultant: Bright Power
Thank you for viewing NYHC's Community Impact Gallery. Please note: NYHC does not own or manage any property. If you have any questions about a specific building, please contact the project team listed. To apply for affordable housing opportunities, see housingconnect.nyc.gov or hcr.ny.gov/find-affordable-housing



