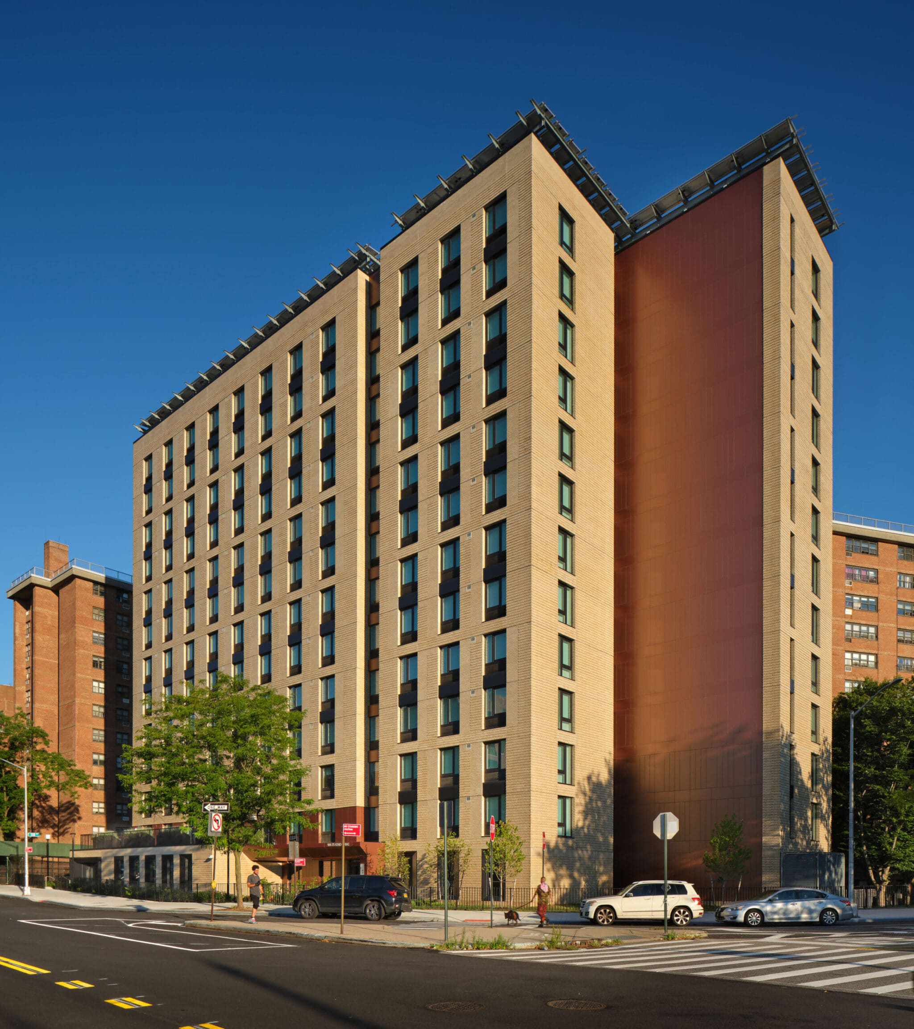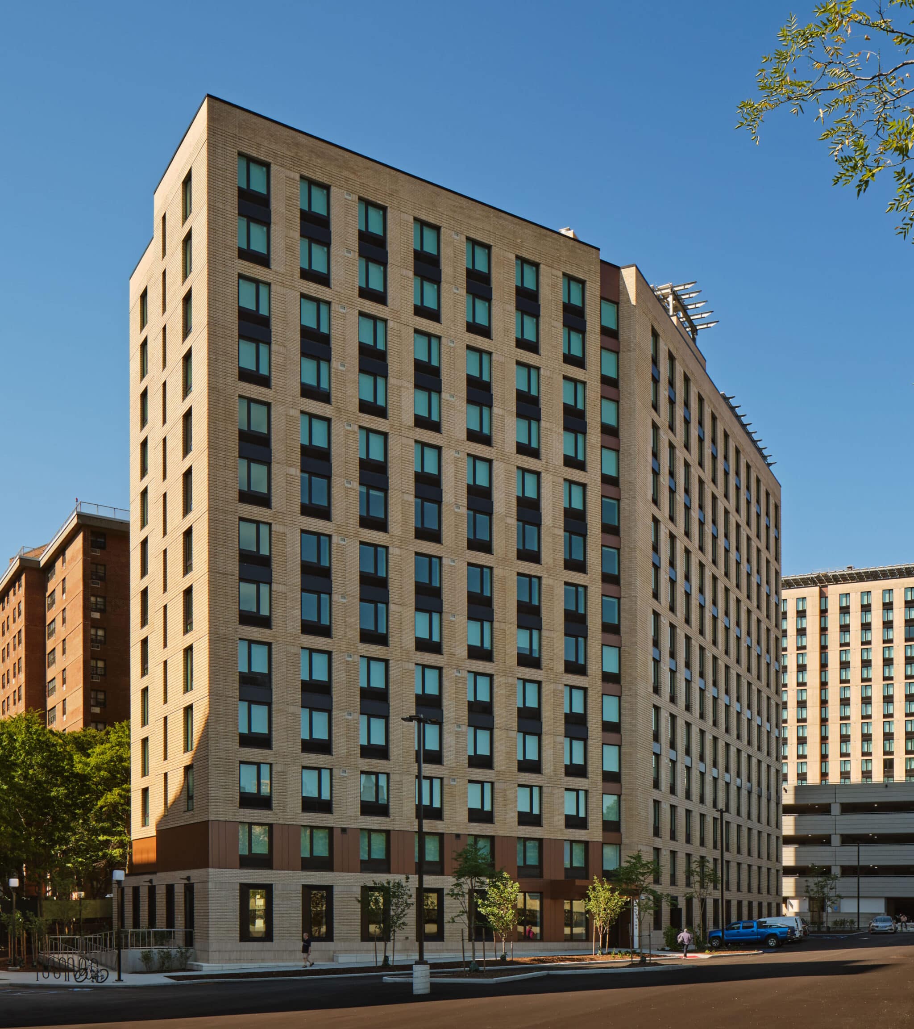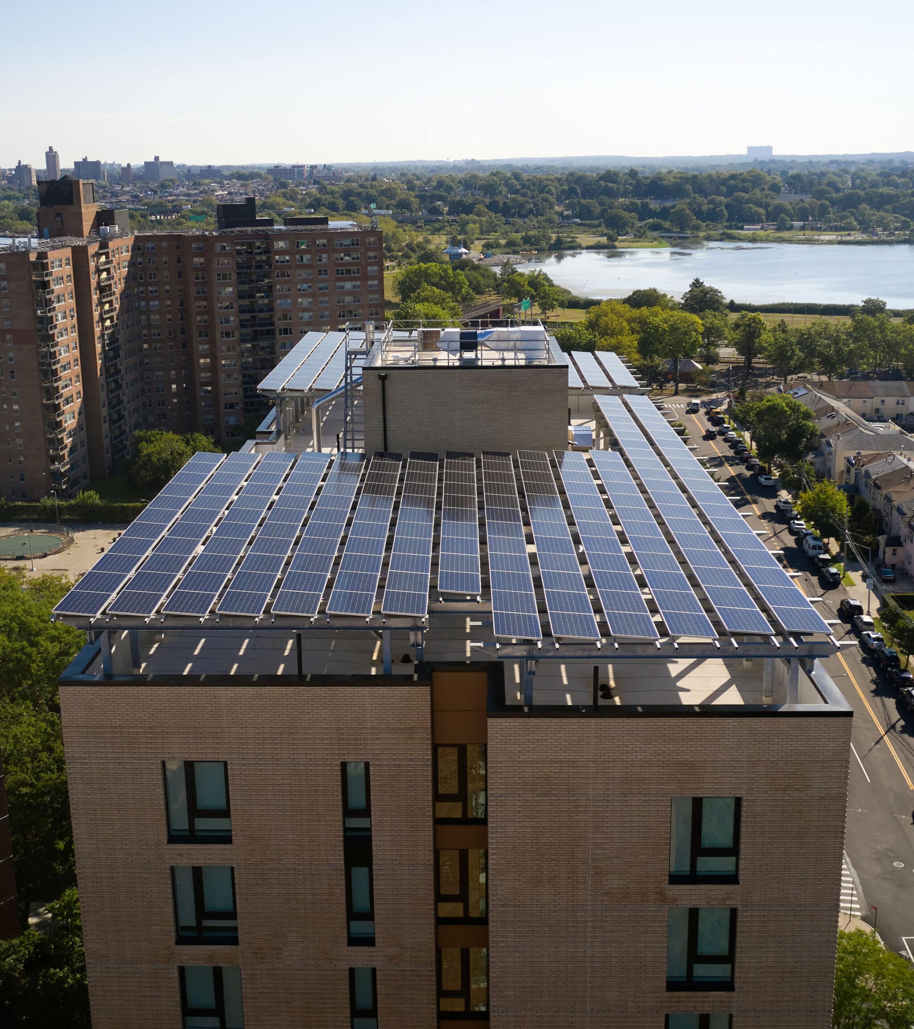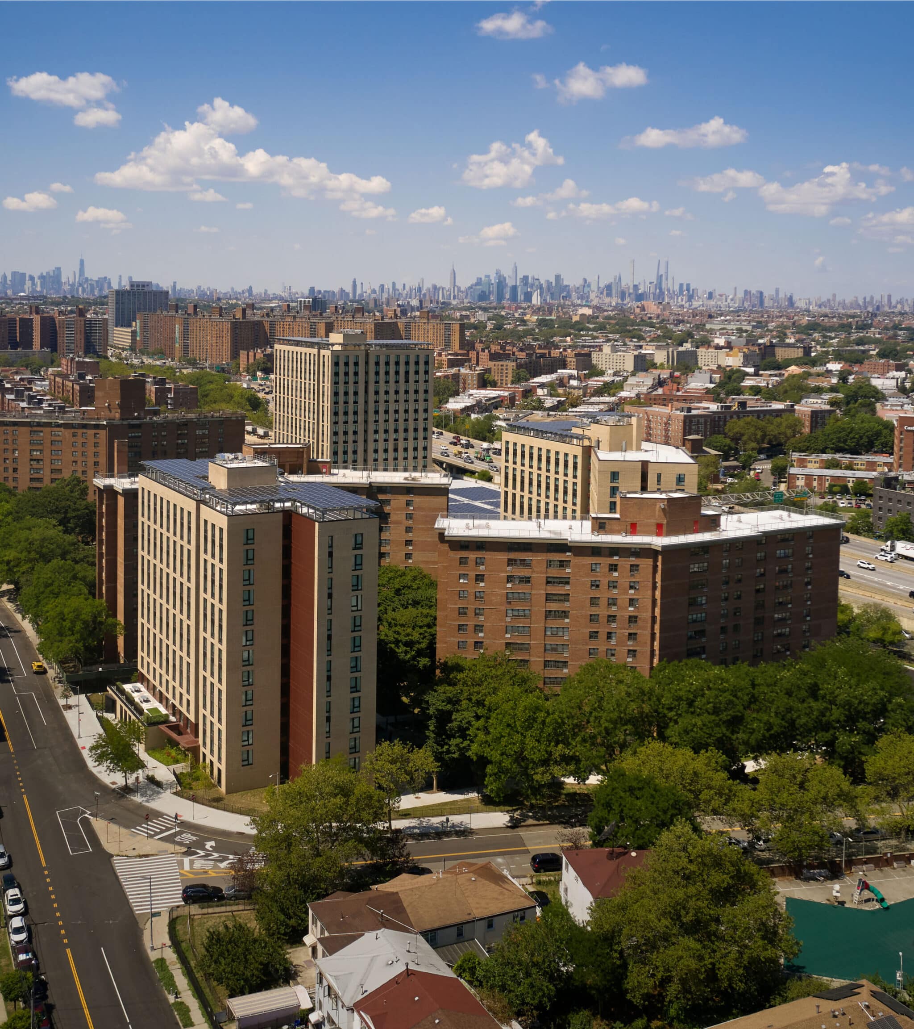Organization Name: FXCollaborative
Project Title: Apex Place
Project Location: Forest Hills, Queens
Project Description:
Designed by FXCollaborative and Curtis+Ginsberg, Apex Place is a three-building, mixed-use development in Forest Hills, Queens. The development accentuates a design language of sheared volumes and reveals, with limestone-colored textured brick masonry and metal surfaces, and daylight in all residential corridors and building entrances. The development creates more pedestrian-scaled green spaces and reinforces prominence of the central green. The new structures are oriented for solar efficiency, while rooftop PV arrays on all new buildings provide an economic, sustainable, and attractive amenity for the development.
Apex Place is comprised of 441 units of affordable housing and offers nearly 20,000 sq. ft. of community facility space which includes a new community center for Queens Community House (QCH) which has been serving the community since the 1970’s. Residents have access to a planted roof deck, fitness rooms, children’s play areas, parking and beautiful opens spaces that are shared with QCH and the residents of the adjacent Forest Hills Mutual Housing Association properties (MHA).
Community Impact:
Apex Place represents the completion of a 50+ year old vision to make Forest Hills a more diverse community. In the late 1960’s, NYC Mayor John Lindsay put forward a plan to build 840 units of affordable housing on the campus where Apex Place and the MHA exist today – with the explicit goal of bringing more Black and Latino families into this predominantly White neighborhood. Sadly, there was a lot of community outrage over the plan and Mayor Lindsay appointed Mario Cuomo to be the mediator in the community. Cuomo’s compromise led to a reduction in size by nearly 50% to only include 432 of the 840 units and that was developed into what is now the MHA. The 441 units at Apex Place represent the full realization of Mayor Lindsay’s vision by having the 840+ units of affordable housing and by bringing more racially and economically diverse families into this neighborhood. Not only does this development help enrich the community through diversity, but it also enhances walkability through the new sidewalks and the open spaces that were created.
Organization Description:
FXCollaborative, a NYC-based architecture firm established in 1978, leverages expertise in architecture, interiors, and planning to create responsible, intelligent, and beautiful designs. Our holistic approach integrates client aspirations, an urban sensibility, and a celebration of the craft of building. Our work ranges from the scale of individual buildings and interiors—multi-family residences, office towers, cultural facilities, workplace, K-12 and higher-education institutions—to the city as a whole, addressing infrastructure and transportation.
Team Members:
Phipps Houses: Owner/Property Manager, FXCollaborative: Architect, Curtis + Ginsburg Architects: Collaborating Architect, Monadnock Construction: Contractor
Thank you for viewing NYHC's Community Impact Gallery. Please note: NYHC does not own or manage any property. If you have any questions about a specific building, please contact the project team listed. To apply for affordable housing opportunities, see housingconnect.nyc.gov or hcr.ny.gov/find-affordable-housing



