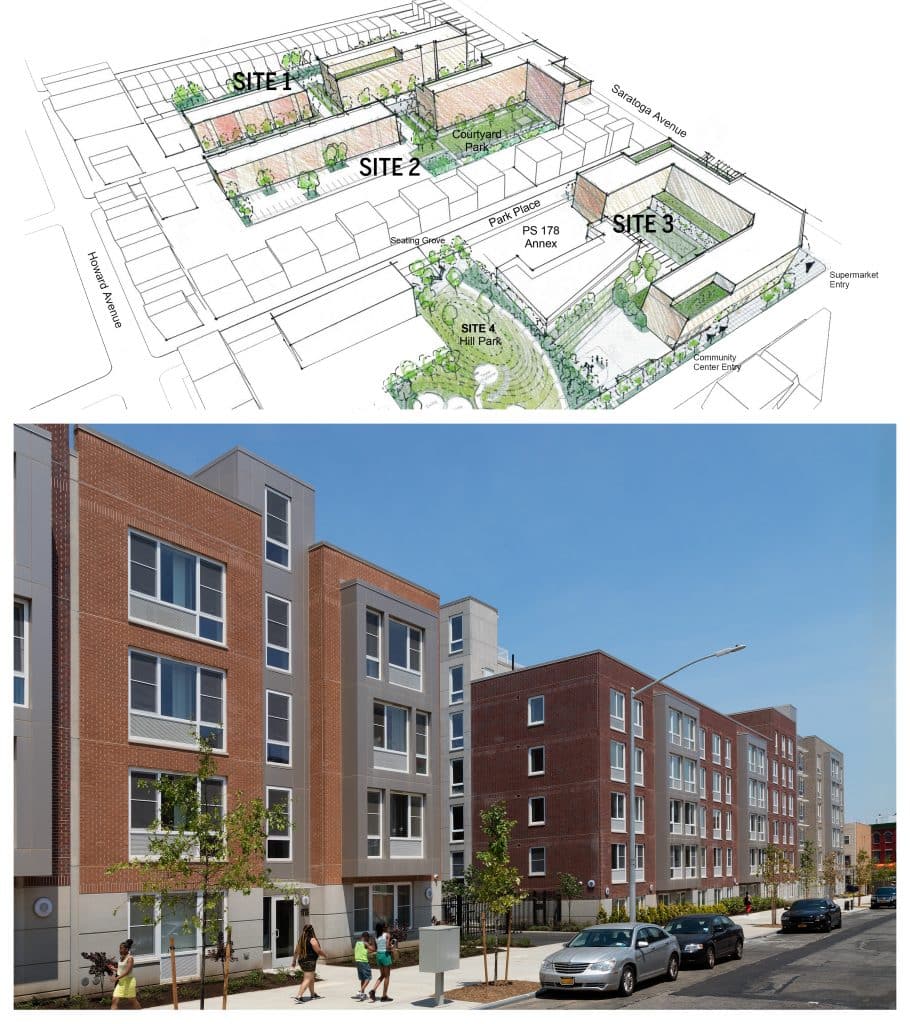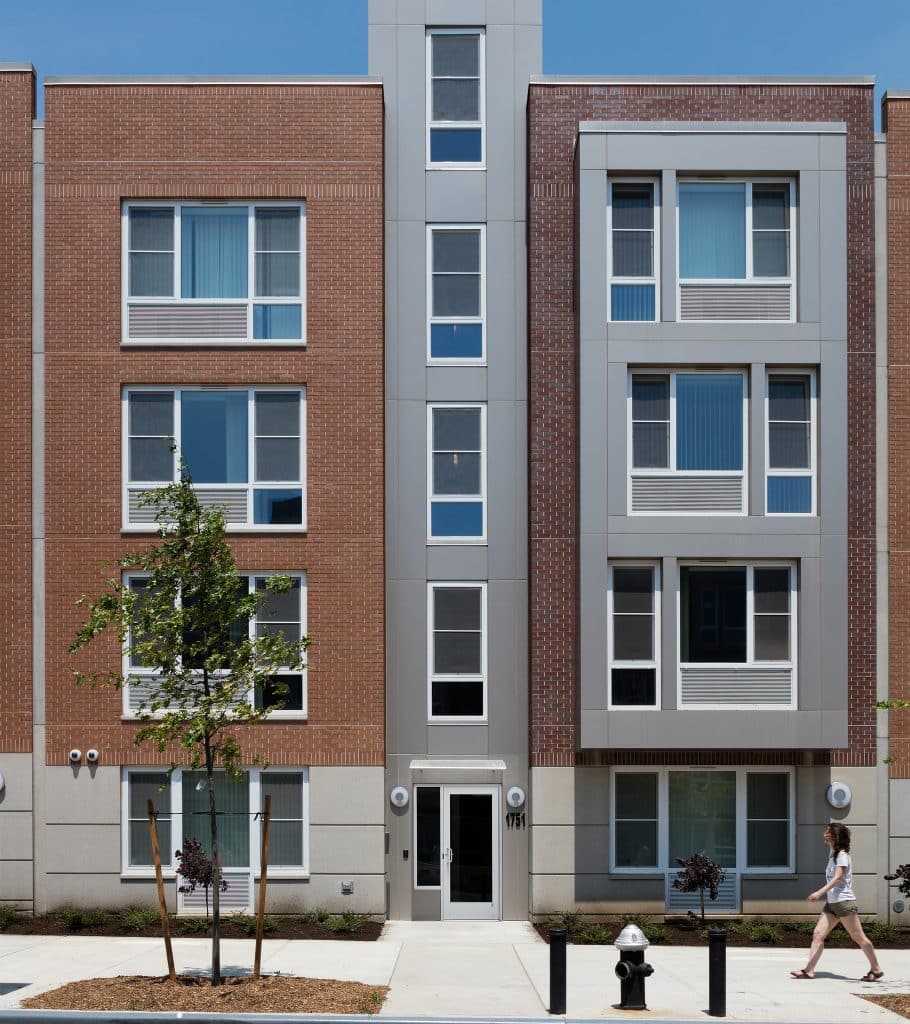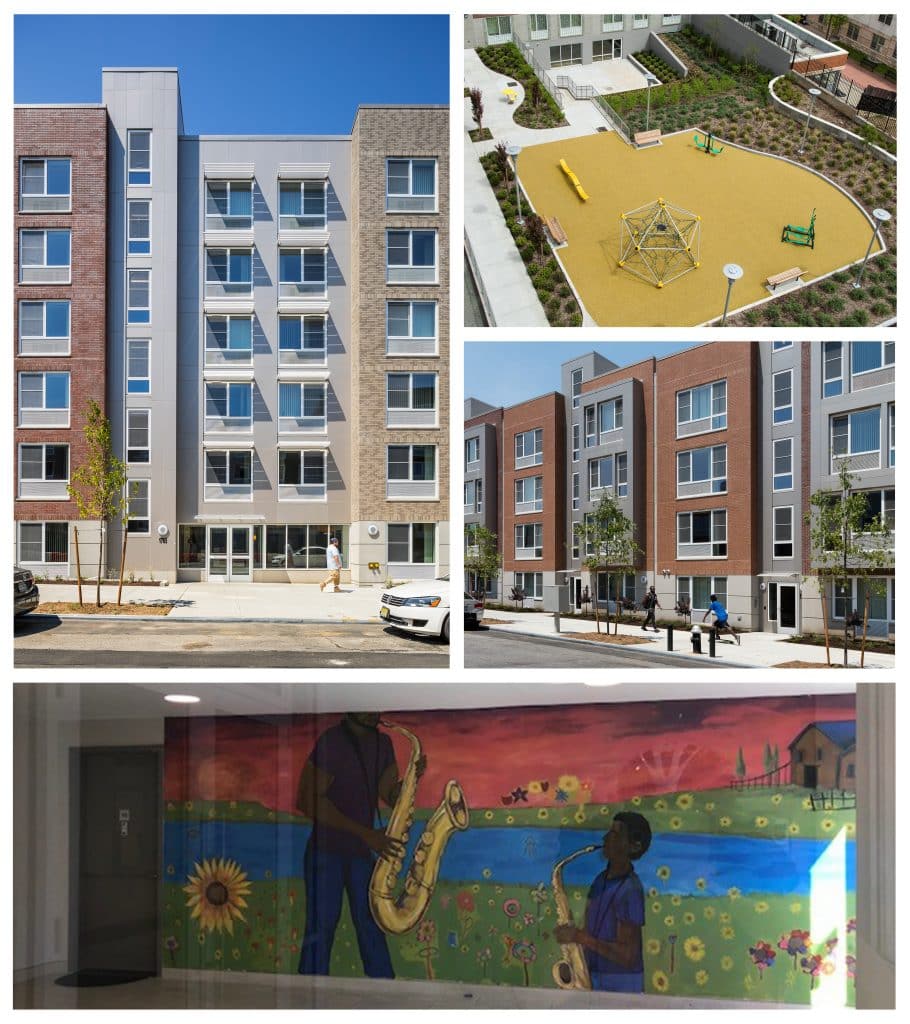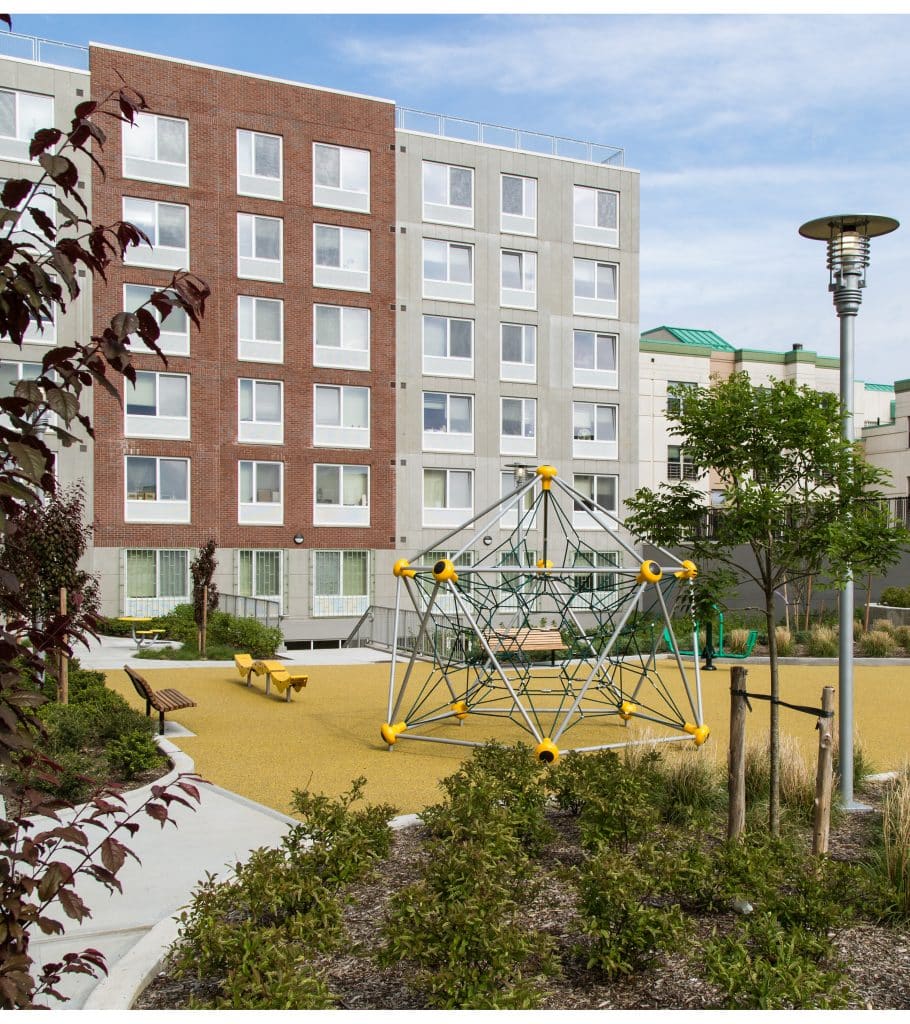Organization Name: Oceanhill LLC (Pennrose Properties, Blue Sea Development, Duvernay + Brooks, and Rosenberg Housing Group). Dattner Architects
Project Title: Re-Vision Prospect Plaza (Phases I,II, & III)
Project Location: Brownsville Neighborhood. Brooklyn, New York
Project Goals:
Located in a historically underserved neighborhood, the goal of the three phase project is to transform a 4.5-acre, former NYCHA site into a community anchor that replaces the “Towers in the Park” buildings with lower scale buildings to match the existing urban context. The project team worked closely with former residents, community leaders, and City agencies to design buildings with a holistic approach that provide public and private affordable housing in sustainable buildings using Active Design Guidelines. The overall site, residences, and community spaces were planned to make regular physical activity and healthier choices more inviting and integrated into daily routines, taking into account not only the layout of building components, but proximity to transportation, recreation, and healthy food access. As a result, Phase I is the first multi-family residential building in the nation to successfully meet the Partnership for a Healthier America’s criteria of Active Design Verified
Project Description:
This new affordable housing development is constructed in three phases, creating 394 housing units and space for a new supermarket, community center, and public and private recreation areas. Completed in 2016, Phase I provides 110 affordable units, received LEED Platinum certification, and is Active Design Verified through integration of daylit stairs and outdoor play and exercise amenities. Completed in the spring of 2017, Phase II offers 149 affordable units and recently received LEED Gold Certification. Phase II features an indoor gym, children’s playground and a resident created lobby mural. The third and final phase of the project will include 135 affordable units, incorporated into a mixed-use building. The building will provide 20,000 sf of ground floor retail space, including a supermarket–a much needed source of fresh foods for the neighborhood. The building will also include a community center operated by Brooklyn Community Services and an adjacent through-block park space.
Community Impact:
The three phase project utilizes partnerships with community residents, public agencies at all levels of government, nonprofit organizations, and private businesses to leverage support and resources. Prospect Plaza has redeveloped three under-utilized sites–adding much needed affordable housing, a new supermarket with healthy food choices, active design elements to benefit the entire neighborhood, an integrated community center, and a new public park. The new public park is a partnership with the NYC Parks Department. It will incorporate multi-generational uses with active and passive recreation areas, including play areas for children, a basketball court, game tables, seating, landscaped walkways and open areas. The project’s partnership with NYCHA will help to ensure that a next generation of New Yorkers will have access to safe, sustainable, and well-designed public housing within this affordable housing development.
Organization Description:
The Oceanhill LLC development team is comprised of Pennrose Properties, Duvernay + Brooks, Blue Sea Development, and Rosenberg Housing Group. Dattner Architects led the design team which included the following consultants: TY Lin International–structural; Weintraub Diaz Landscape Architects; Rodkin Cardinale Engineering; Sideris Kefalas Engineers; and Langan Engineering. Prospect Plaza exemplifies Oceanhill LLC’s commitment to create a project that elevates affordable and public housing in underserved neighborhoods. Pennrose Properties is a leader in multi-family housing and management nationwide. Blue Sea Development has been a pioneer in sustainable, active design developments for low-income families. Duvernay + Brooks is a WBE developer and financial consultant that has contributed to collaborative revitalization of America’s urban communities. Dattner Architects is a leading designer of sustainable, affordable housing, helping to shape and rejuvenate New York City’s neighborhoods.
Thank you for viewing NYHC's Community Impact Gallery. Please note: NYHC does not own or manage any property. If you have any questions about a specific building, please contact the project team listed. To apply for affordable housing opportunities, see housingconnect.nyc.gov or hcr.ny.gov/find-affordable-housing

Overall Project / Townhouse & Midrise Buildings

Townhouse Walkup Building

Outdoor Activity Space / Resident Lobby Mural

Landscaped Active Design Space