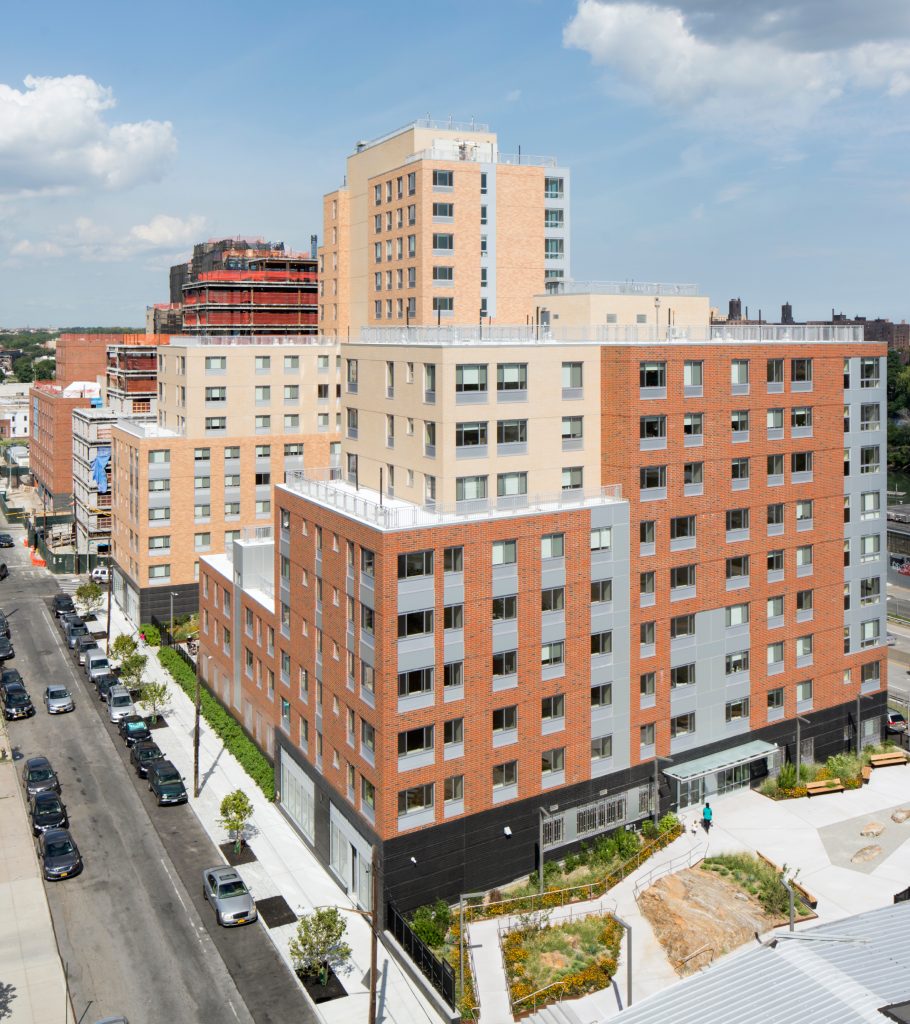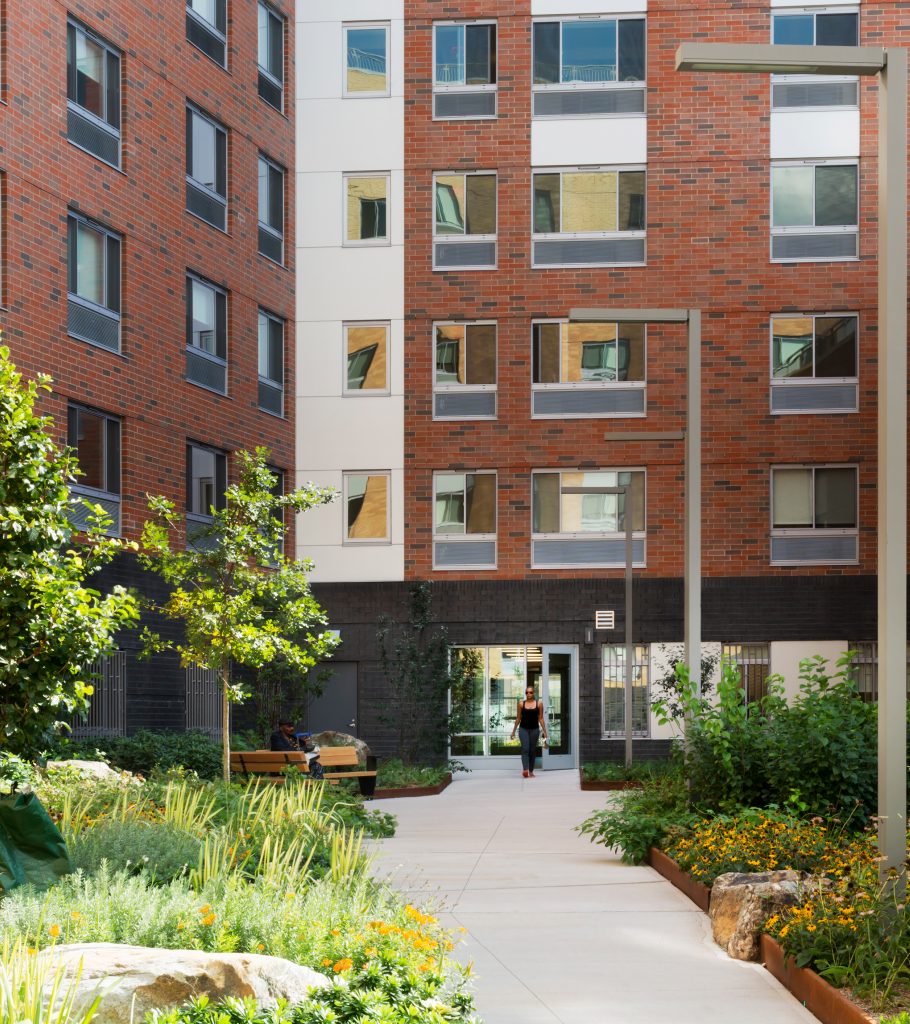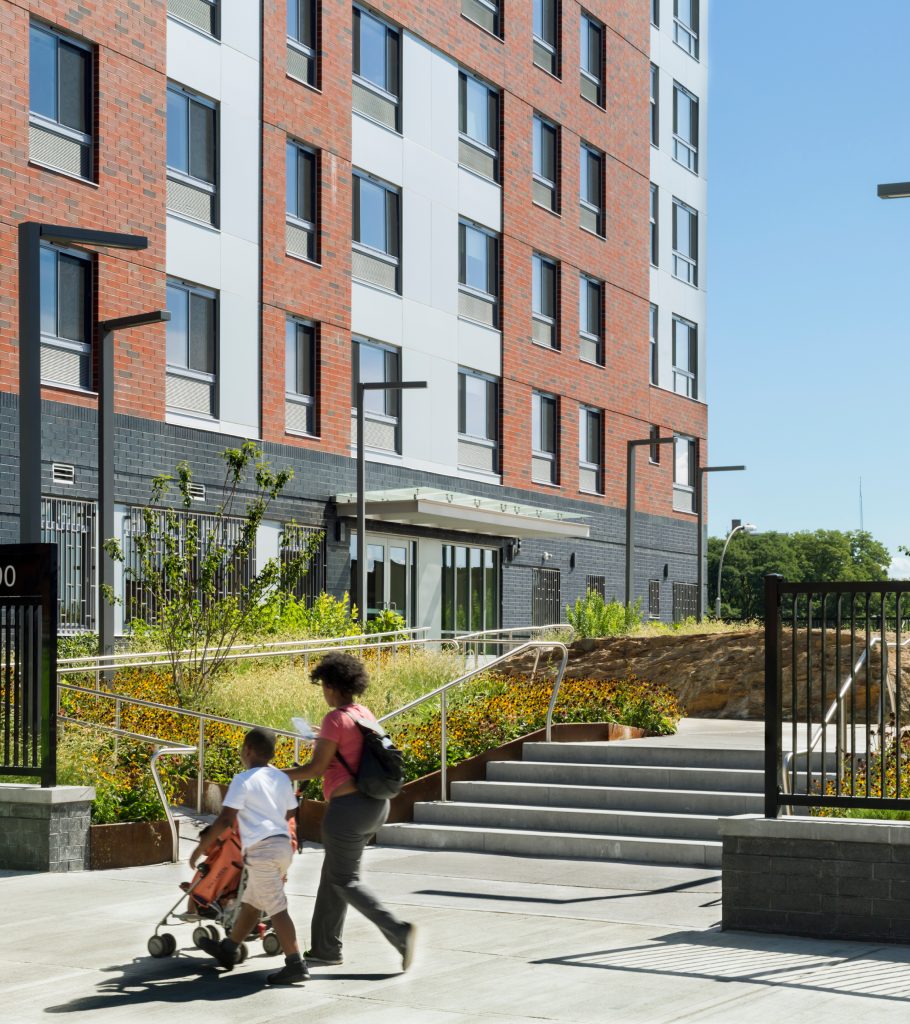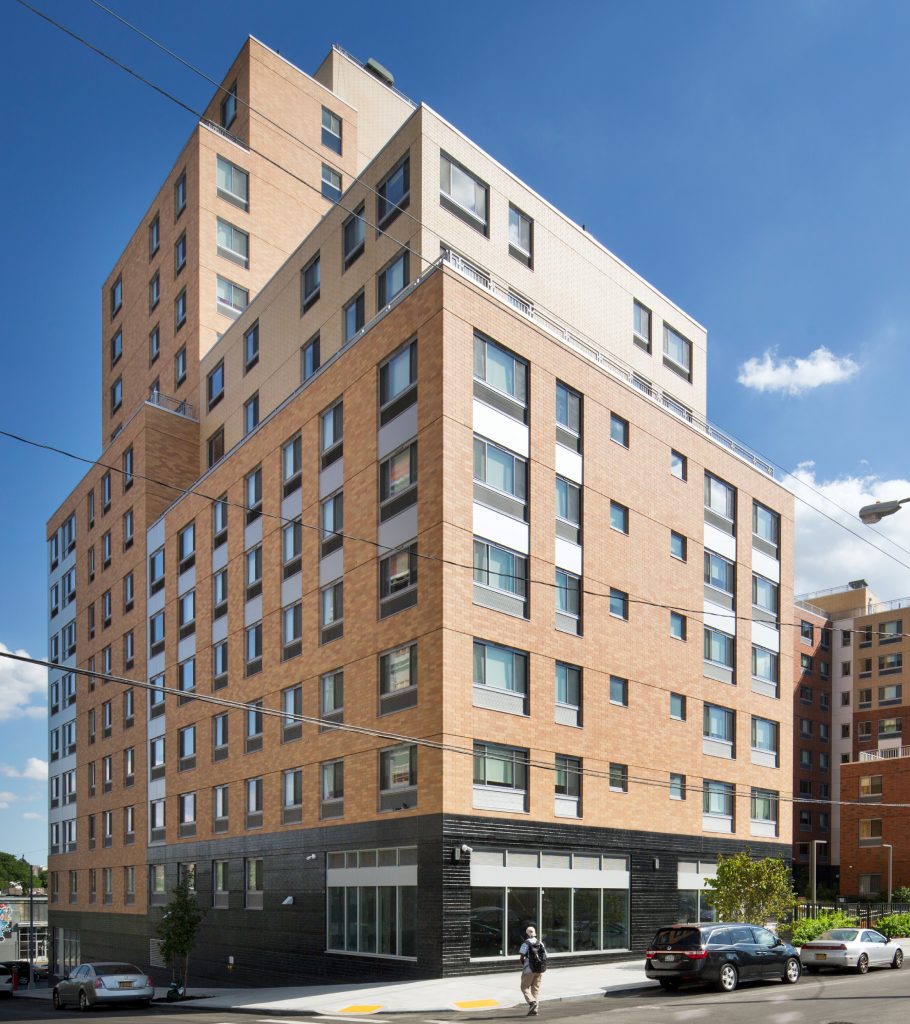Organization Name: Dattner Architects
Project Title: West Farms Redevelopment Plan - Compass 1 Residences
Project Location: Bronx, New York
Project Goals:
The West Farms Redevelopment Plan is transforming a long underutilized manufacturing district, overlooking the Sheridan Expressway and the Bronx River, extending through the Crotona Park East and West Farms neighborhoods in the Bronx. These neighborhoods, like many urban areas, suffered years of deterioration and disinvestment, but are well served by schools, transit and public infrastructure. Building on this infrastructure, the Plan responds to the urgent need for affordable housing in New York City, while revitalizing the urban fabric of these neighborhoods.
The development team, working closely with the communities, City agencies and elected officials, initiated and spearheaded the rezoning of a 17-acre area, comprising 11 blocks, from manufacturing to mixed-uses. The team guided the Redevelopment Plan through the public review process to successful completion. The first phase of the Plan, Compass 1 Residences, was completed in 2016; the next phase, Compass 2 is in construction.
Project Description:
The Compass 1 Residences includes two buildings, ranging from 3 to 15 stories, providing 237 affordable apartments, retail facilities and a garage. The 298,000 SF complex is organized around a secure, central landscaped courtyard, which provides outdoor space for the residents. A landscaped mid-block open area along the south side of the site provides a public open space and a pedestrian path linking Boone Avenue to West Farms Road. The massing creates a varied skyline along West Farms Road, overlooking the Sheridan Expressway and Bronx River.
Varied brick colors and metal panel sections articulate the massing. The landscaping of the courtyard and mid-block open area uses native and drought-resistant plants. Boulders and rock outcroppings recall the original rocky topography of the site. Finishes include wood paneling and ceilings at lobbies and porcelain tile floors in lobbies and corridors. Apartments feature open plans with wood floors, granite countertops and tiled bathrooms.
Community Impact:
This major, privately sponsored rezoning effort reinforces the renaissance of Bronx neighborhoods. When all phases are complete, Compass Residences will comprise 10 mixed-use buildings with over 1,300 affordable residential units. The development will create approximately 46,000 SF of new retail space – adding opportunities for economic growth, jobs, goods and services to the neighborhood. The NYC School Construction Authority has an option to build a new elementary school on one of the sites.
The building incorporates sustainable features to improve energy performance and promote healthy living. The project includes co-generation units for on-site electricity production, as well as for resiliency in the event of power outages. The Compass Residences are non-smoking buildings. This transformative project creates a varied urban massing, restores the pedestrian experience and linkages on formerly derelict streets and provides private and public green, landscaped areas.
Organization Description:
The development team is Signature Urban Properties LLC and Monadnock Development, with GTIS Partners and MBD Community Housing Corporation. Dattner Architects is the architect. The design team includes: Starr Whitehouse–landscape; DeNardis Engineering–structural; Joselow Associates–MEP. Signature Urban Properties, LLC focuses on the development of underutilized urban properties to transform neighborhoods and provide affordable housing for New Yorkers. Monadnock Development is a leader in affordable and market-rate housing in New York City, combining development, construction and financial expertise. GTIS Partners is a global real estate investment firm which has committed capital to a wide variety of projects. MBD Community Housing Corporation seeks to improve its community through housing, economic development, property management and human services. Dattner Architects is a leading designer of sustainable, affordable housing, helping to shape and rejuvenate New York City’s neighborhoods.
Thank you for viewing NYHC's Community Impact Gallery. Please note: NYHC does not own or manage any property. If you have any questions about a specific building, please contact the project team listed. To apply for affordable housing opportunities, see housingconnect.nyc.gov or hcr.ny.gov/find-affordable-housing

Overview of Compass 1 Residences which opened this year.

View of landscaped courtyard.

View of residential entry 1A and landscaped public open area.

View along Boone Avenue with retail store at corner.