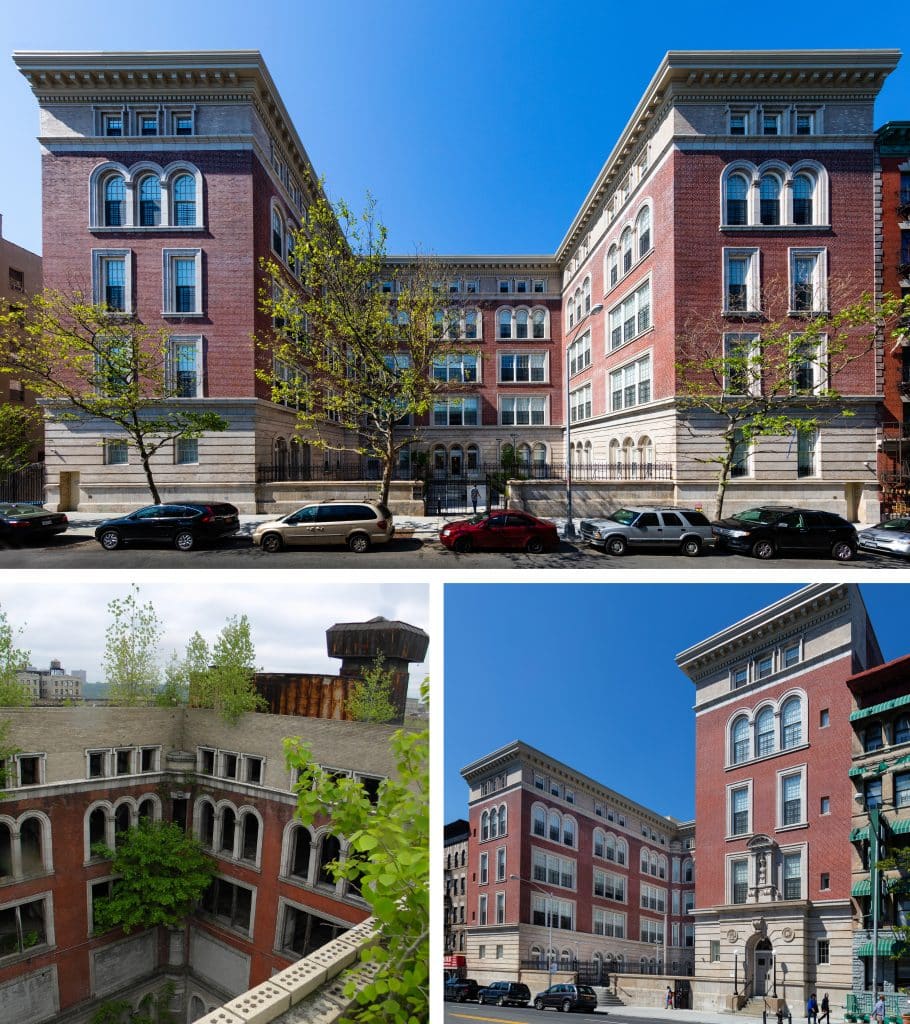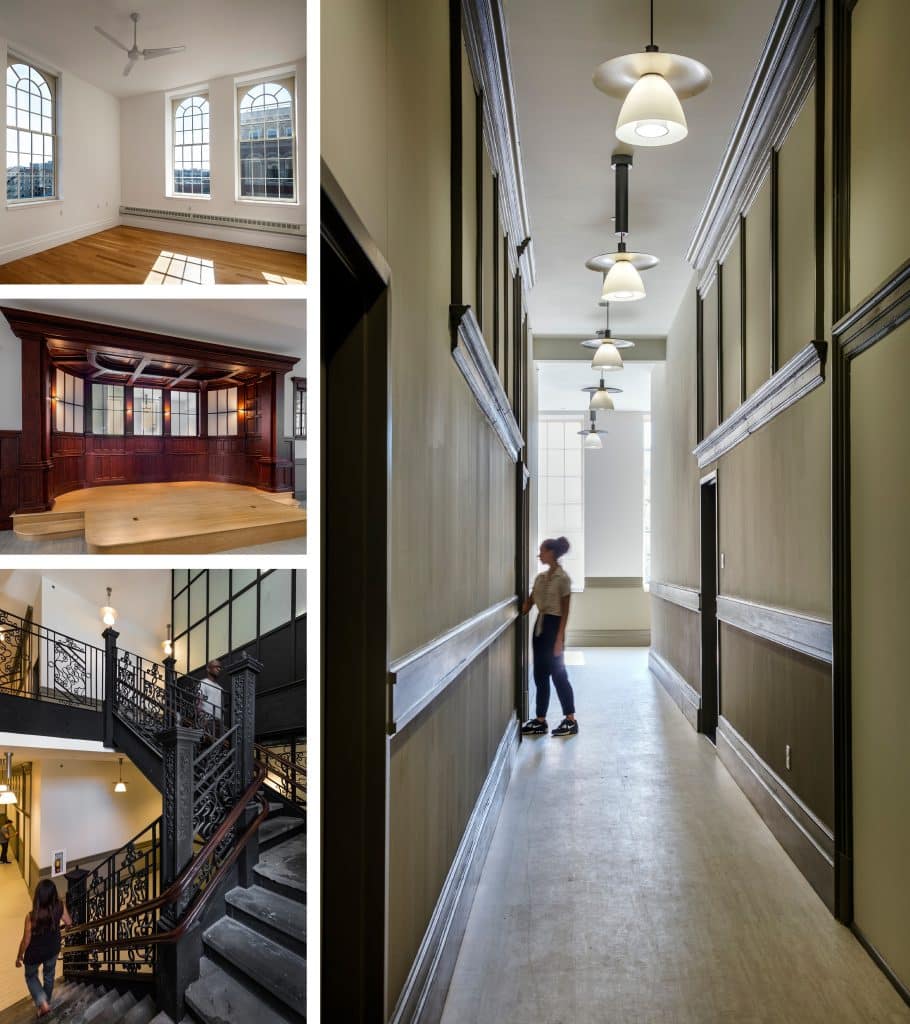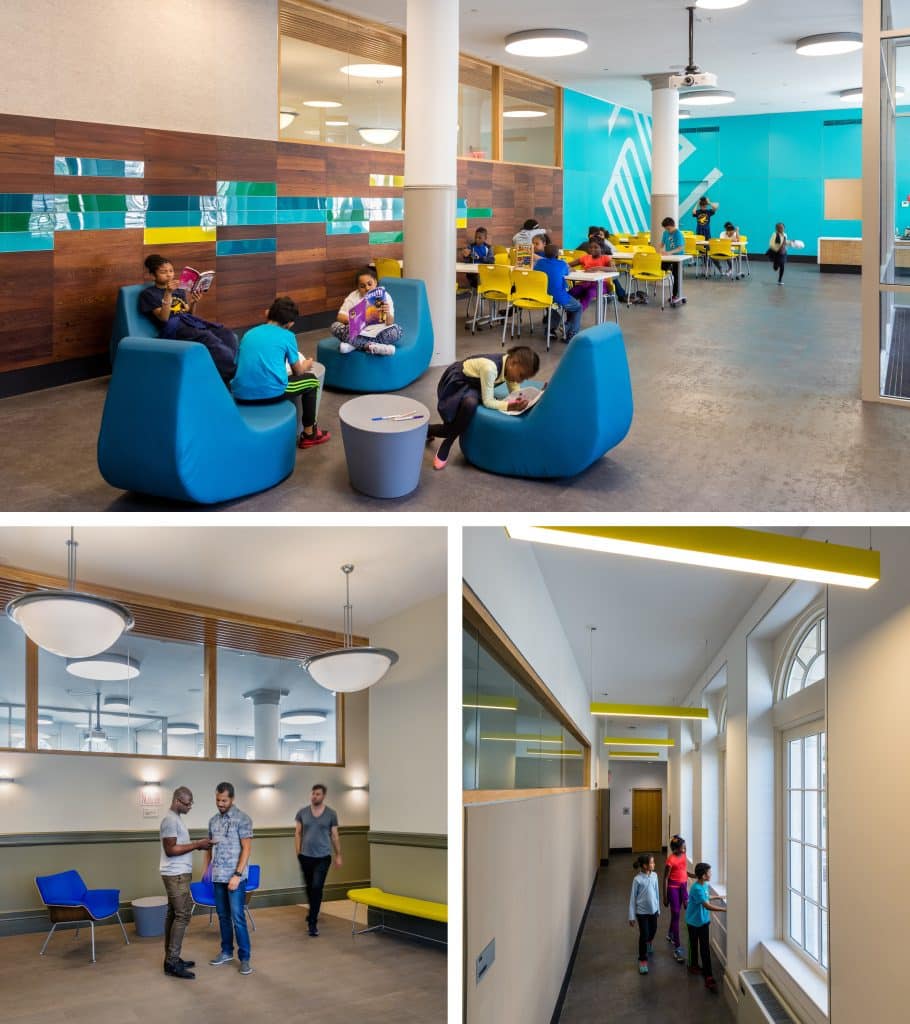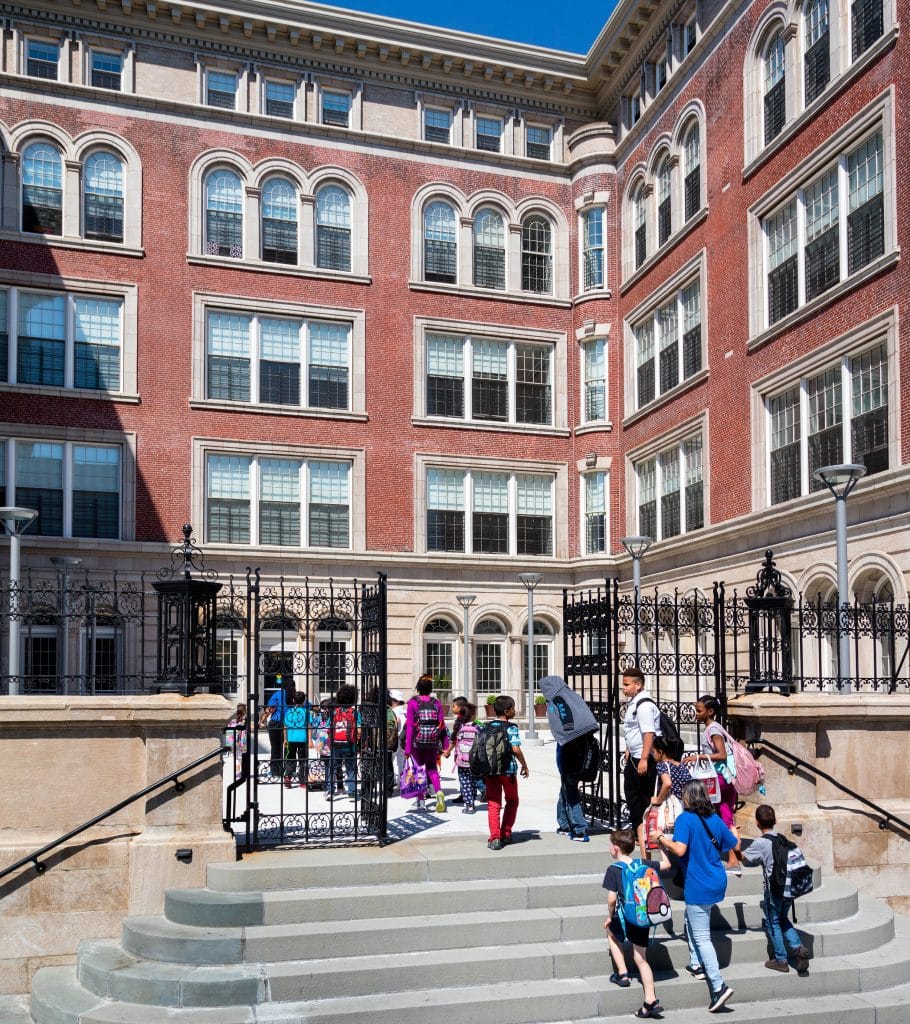Organization Name: Boys & Girls Club of Harlem (BGCH), Alembic Community Development, Monadnock Development, Dattner Architects
Project Title: The Residences at PS 186 / Boys & Girls Club of Harlem
Project Location: Harlem, New York, New York
Project Goals:
The adaptive-reuse of PS 186 exemplifies a unique opportunity to restore a piece of architectural culture. The design and development team was determined to restore the character of the historic building and preserve the important elements of the existing structure, while also creating a new, highly visible and functional home for the BGCH and affordable housing units for the community. The design approach was informed by a deep respect for the building’s architectural past. Through the use of historic photos and details and extensive research, the original Italian Renaissance Revival style exterior and character-defining interior features have been restored. Contemporary and sustainable insertions were designed to complement the historic interiors, while also enhancing the building’s efficiency. For eligibility on the National Register of Historic Places and to receive historic tax credits, the new design complies with the Secretary of Interior’s Standards for Rehabilitation and SHPO.
Project Description:
Originally completed in 1903, the former Harlem Public School 186 was designed by architect C.B.J. Snyder, Superintendent of School Buildings for the NYC Board of Education. Vacated in the 1970s, and purchased by the BGCH, the five-story school has since been converted into a mixed-income, mixed-use development, encompassing 100% affordable units and a community center. The building’s façade and original cornice were restored as well as historic corridors, ornamental stairs, and principal’s platform, while the H-Plan configuration became a basis for a robust mix of unit layouts. Modern amenities include a video intercom system, laundry room, elevator, and bike room. The BGCH is located centrally at the base of the building. The club provides diversified social programming for the community. The once vacant, deteriorated, and hazardous former school into has been transformed to its civic role in the community.
Community Impact:
The restored PS 186 offers affordable homes to low-income families earning a range of incomes, and serves as a new space for the Boys & Girls Club of Harlem. PS 186 is an example of how school buildings can be civic monuments for a better society—the successful transformation of this former school demonstrates the opportunity to give the building back to the community. Once a neighborhood eyesore, PS 186 breathes new life into the community. The 79 units enable residents to remain in their neighborhood, while the restored historic elements add to the charm of the residential space. Now serving over 1,000 local children, the new space also allows the BGCH to double its membership. This project meets the desire to pair affordable housing with space for creative arts, opportunities for innovation, and activities that promote youth development. The holistic integration of two distinct, yet interconnected programs, signifies the renewed commitment to providing safe spaces for communities.
Organization Description:
The clients involved in the realization of this important project include: The Boys & Girls Club of Harlem (BGCH), Monadnock Development, and Alembic Community Development. The BGCH’s mission is to provide access and opportunities for youth to reach their full potential and be responsible community members. PS 186 exemplifies the BGCH’s commitment to create a project that elevates public housing. Alembic Community Development is a community development, planning, and consulting firm dedicated to strengthening low income communities. Monadnock Development, both client and builder for PS 186, is a leader in the creation of affordable and market-rate housing in New York. Dattner Architects led the project’s design team including: De Nardis Engineering, Adreham Joselow P.C., and historical consultant, Michael Tomlan. Dattner Architects is a leading designer of sustainable, affordable housing, helping to shape and rejuvenate New York City’s neighborhoods.
Thank you for viewing NYHC's Community Impact Gallery. Please note: NYHC does not own or manage any property. If you have any questions about a specific building, please contact the project team listed. To apply for affordable housing opportunities, see housingconnect.nyc.gov or hcr.ny.gov/find-affordable-housing

PS 186 located on W 145th & 146th Street

Residential corridor, stairway & apartment unit

Boys & Girls Club of Harlem Interiors

Boys & Girls Club of Harlem Entrance & Courtyard