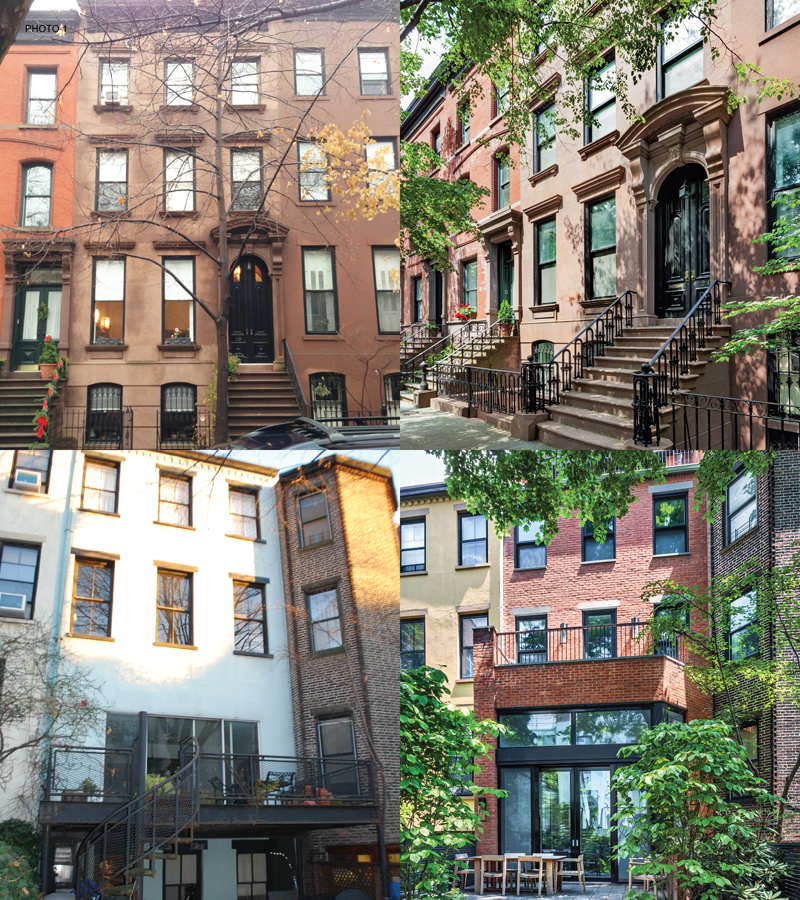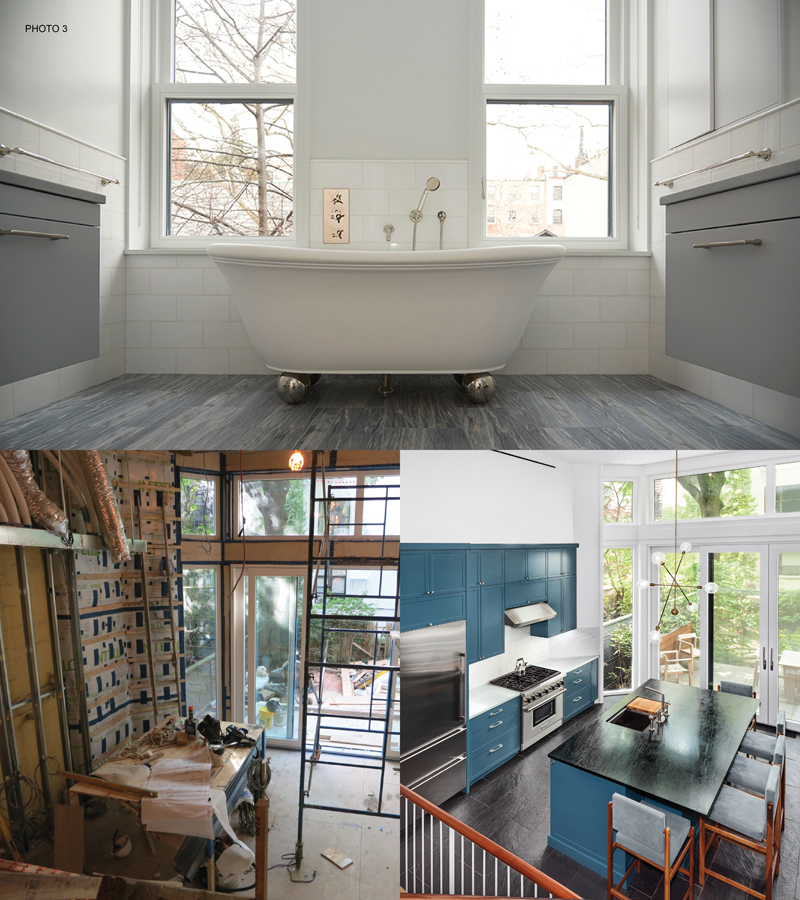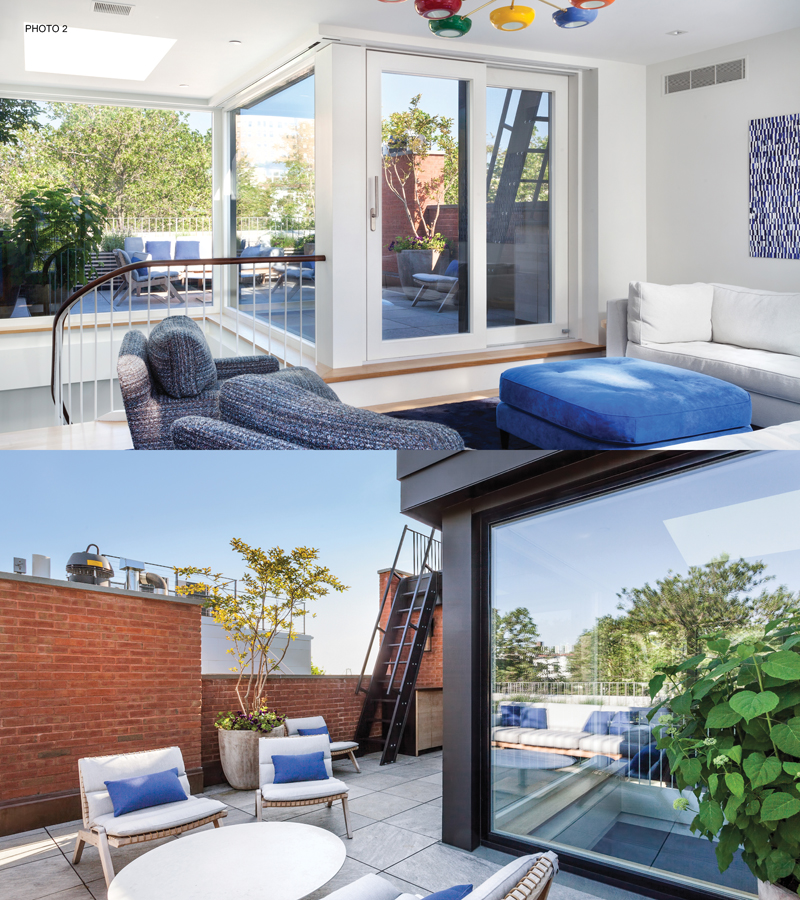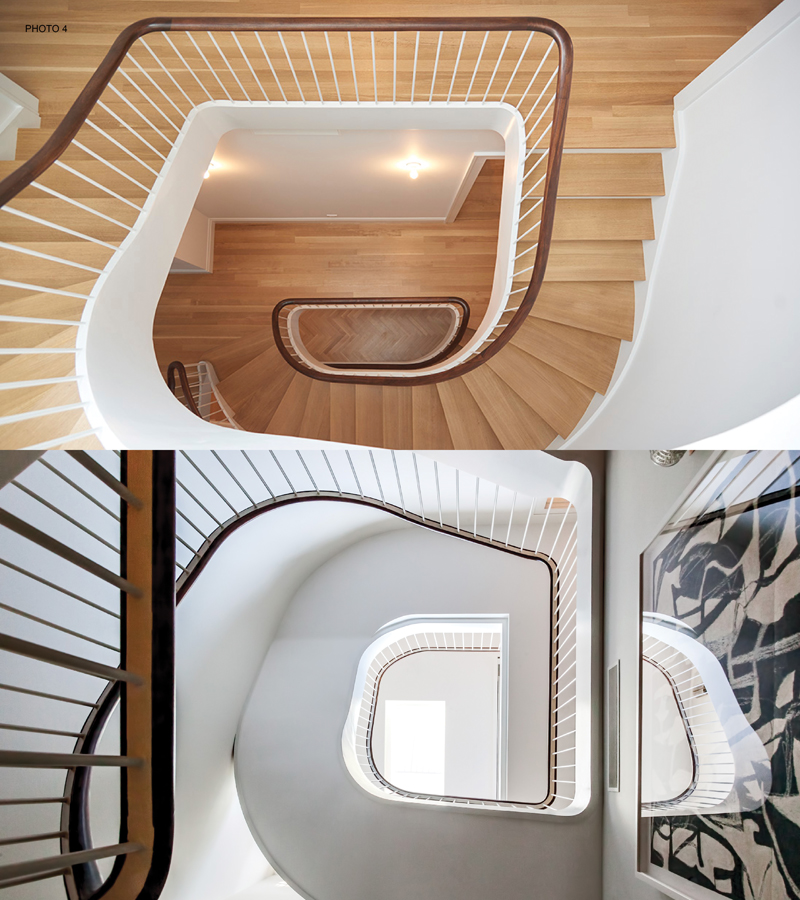Organization Name: Baxt Ingui Architects
Project Title: Spungen Residence, NYC’S First Certified Passive Townhouse in a Landmark District
Project Location: 20 Garden Pl, Brooklyn Heights NY
Project Goals:
The original goal of this project was to implement a certifiable passive house project that met requirements set forth by the NYC Landmarks Preservation Commission, while also maintaining high attention to detail and thoughtful design. We relied on the collaboration of the entire team— the builders, designers, engineers, and consultants—to provide a high level of construction quality, not only in the finishes, but in the structural, framing, and passive elements that make for a durable and long-lasting home. As the project gained momentum, we quickly realized that the lessons we were learning were creating a contagious passion, and this established a larger goal to share this knowledge and expand the passive house network. We opened the site and held walkthroughs with our network of general contractors who were currently working on other projects (not all passive) to share stories, techniques, and to critique our details. The resulting notes were circulated to all.
Project Description:
The Spungen Residence is New York City’s first certified passive townhouse in a Landmark District. The home at 20 Garden Place was a 2-family home in the Brooklyn Heights Historic District that we converted into a single family home. Where most of the exterior detail at the front façade remained intact, the interior historic detail had been previously removed. This provided a blank slate for us to design an open and contemporary layout that expanded and maximized the sq footage. When the owner asked us for an environmentally conscious home, we proposed the idea of the passive house. Passive house is a method of building that is hyper-insulated, air-tight, and water-tight, and therefore drastically reduces mechanical load requirements. The result is the increase in overall quality of life: a quieter environment, fresh air and better air quality, thermal comfort and stable temperatures throughout, and overall building durability and longevity of a moisture-controlled home.
Community Impact:
What makes this project significant in terms of the effect on the larger community is that it has become a repeatable template so that we could reproduce this process successfully on other buildings. We did this first by working collaboratively with a number of preservationists at LPC to gain approval, and then within our network of consultants, engineers, and contractors throughout construction. Although these first series of meetings occurred on a small-scaled level within our own building community, it truly opened up a level of communication and growth among our colleagues that we had never seen. Our larger goal is to extend beyond the difference one project can make, and to spread the methods and passive house message to the community outside of our network. This project was our firm’s gateway project to successful passive house implementation, and the Passive Certification in a Landmark District shows that it can be achieved where it was never thought possible.
Organization Description:
Baxt Ingui aims to create well composed spaces, placing a high value on ensuring each project is well crafted, visually timeless, and serves its inhabitants for many years. Our design process relies on collaboration with our clients and extends to the builders, consultants, and craftsmen with whom we work. It is our goal to integrate function, aesthetics and building systems economically and minimize the environmental impact, using the standards of Passive House certification and LEED. Three Certified Passive House Consultants from Baxt Ingui have attributed their efforts on the 20 Garden Place project, including Michael Ingui, Amy Failla, and Will Conner. However, there are 14 Certified Passive House Designers and Consultants working on the Baxt Ingui team, and we have completed (and are currently working on) several townhouse renovations targeting Passive House Certification as well as one targeting Net Zero.
Thank you for viewing NYHC's Community Impact Gallery. Please note: NYHC does not own or manage any property. If you have any questions about a specific building, please contact the project team listed. To apply for affordable housing opportunities, see housingconnect.nyc.gov or hcr.ny.gov/find-affordable-housing

Before and After images of the front & rear facade

Master Bath & Kitchen-during & after construction

Interior & Exterior images of the rooftop addition

Interior Stair