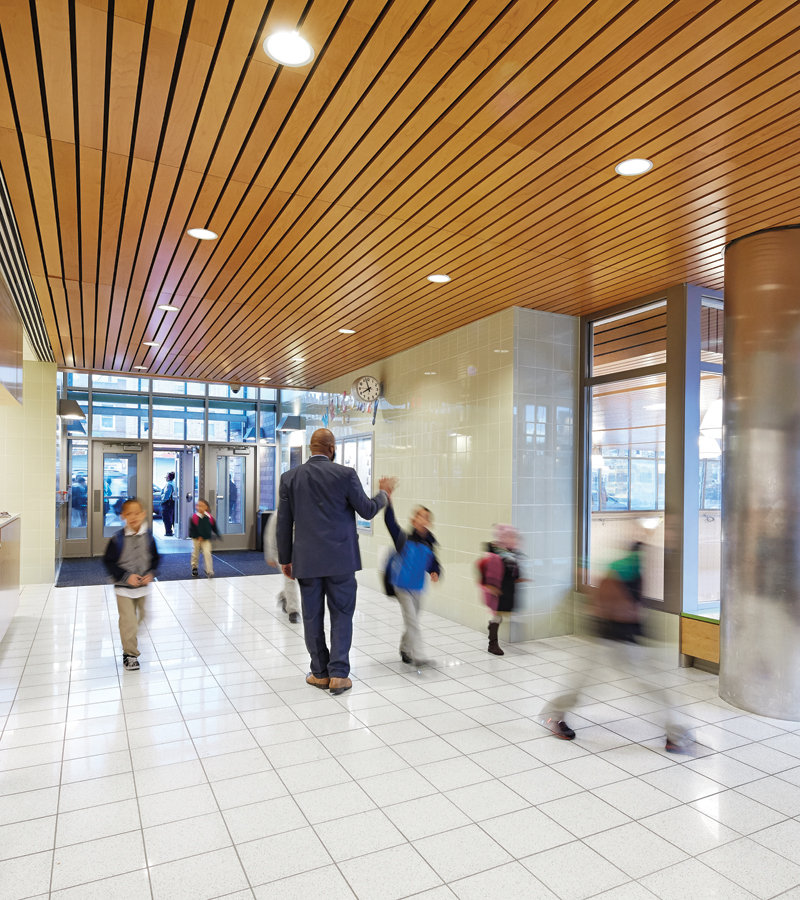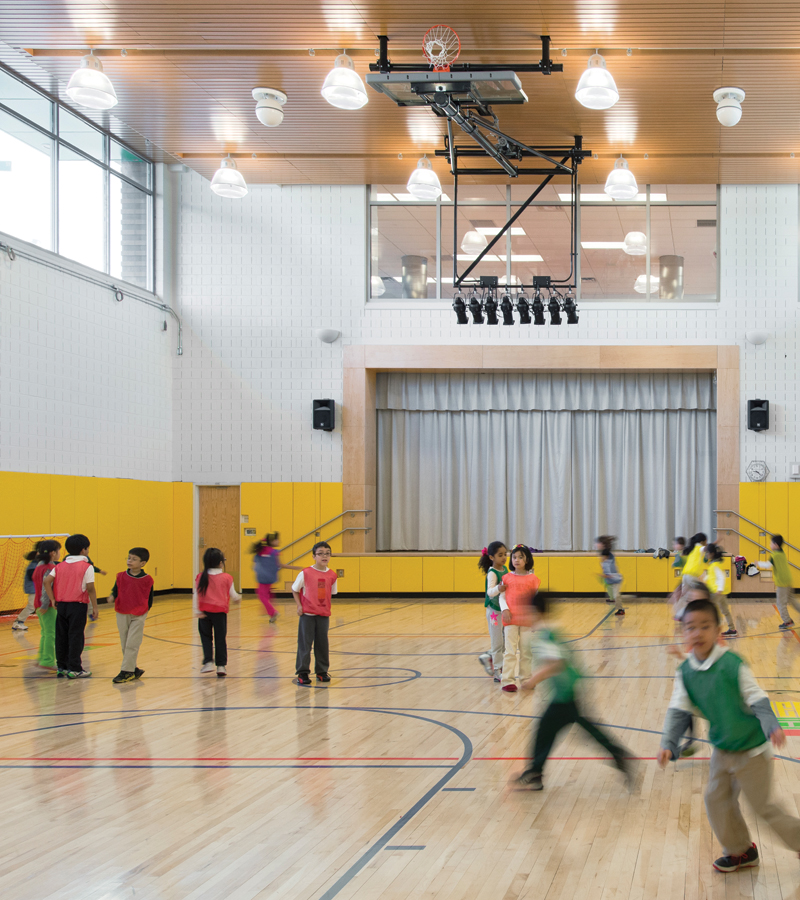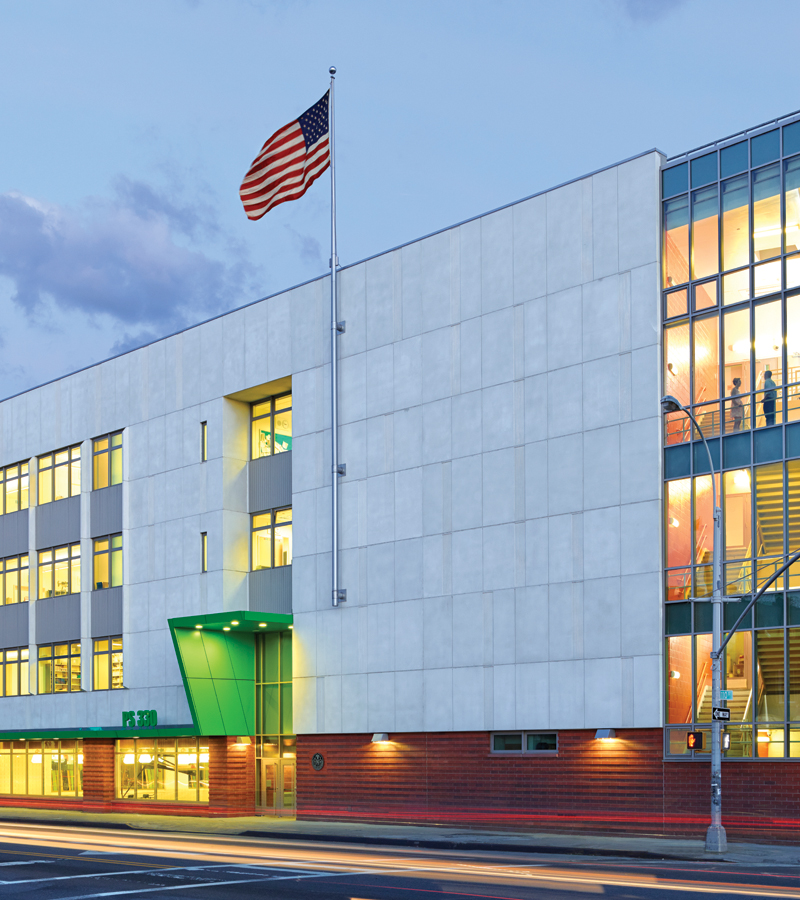Organization Name: Murphy Burnham & Buttrick Architects
Project Title: PS 330 Q
Project Location: Queens, NY
Project Goals:
We set out to design a healthy environment for children with a focus on sustainability, humanism, child-centric design. PS 330 achieves the School Construction Authority’s Green Schools Guidelines which benchmarks LEED Certification. Maximizing daylight and views make children feel oriented and connected to the outdoors. The north side of the site is defined by busy Northern Blvd. and so we shielded children from this noisy site condition by lining up mechanical space and support functions along this edge. The classrooms are situated along the south side, beyond which are low residential buildings that afford the building views of Queens landmarks. We devised a daylight strategy using glazing films, louvers, shades and non-reflective materials to minimize glare and direct sunlight in classrooms. The design responds to a child’s condition: simple plan and color-coded wayfinding; transparency at hallways and stairs; furniture and equipment sized for kids that encourage socialization.
Project Description:
Public School 330Q is a new 65,000 square foot, four-story Pre-K through 5th grade Primary School for the New York City School Construction Authority (SCA). The building is constructed of precast concrete panels, brick and curtain wall and has four stories and a basement. The use of Architectural pre-cast concrete panels as the primary exterior wall material allowed for faster construction and provided opportunities for decorative and formal architectural expression.
A glass enclosed Gymnatorium straddling the basement and ground floor brings light into the basement, affords views into and through the building and invites pedestrians to engage with the life of the school. The project was designed to meet Green School Guidelines set by the NYC School Construction Authority and is LEED Certified Equivalent.
Community Impact:
PS 330 fosters community amongst the faculty and student body:
• Generous interconnected public spaces leverage limited resources to facilitate school-wide events, allowing visual interconnectivity between students, teachers and visitors.
• The double-height volume of the Gymnatorium is located at the heart of the school in the manner of a traditional courtyard and anchors the other school functions surrounding it.
• Double-height spaces at the entry and the Library are visually connected to the corridor serving classrooms above so that visitors, faculty and students experience their daily movement through the building as part of the larger school community. This vertical dimension at both the entry and Library allows for the installation of public art that can be simultaneously enjoyed from many different vantage points.
• This interconnectedness fosters a sense of security amongst the students. “I feel much safer here than at our old school,” said one student.
Organization Description:
Murphy, Burnham & Buttrick (MBB) is the New York City architecture firm led by partners Jeffrey Murphy, Mary Burnham and Sara Grant. Founded in 1997, the firm’s studio of more than 30 talented architects, designers and specialists provides expertise in architecture, planning, interiors, preservation and sustainable design.
Guided by a humanistic belief in architecture’s power to improve our lives, MBB prioritizes the people who inhabit its projects in everything it does. The firm strives to bring out the unique design opportunities inherent in each project by translating the complex and specific needs and values of its clients into nuanced and elegant architectural solutions. MBB views a well-designed space as one that embodies conceptual clarity and responsiveness to its context and community. From master planning and building design to the realization of the smallest material detail, MBB seeks to create architecture that elevates the human experience.
Thank you for viewing NYHC's Community Impact Gallery. Please note: NYHC does not own or manage any property. If you have any questions about a specific building, please contact the project team listed. To apply for affordable housing opportunities, see housingconnect.nyc.gov or hcr.ny.gov/find-affordable-housing

The school is located on Northern Blvd. in Queens

The entry hallway has views into the gymnatorium

Windows from the street level invite engagement