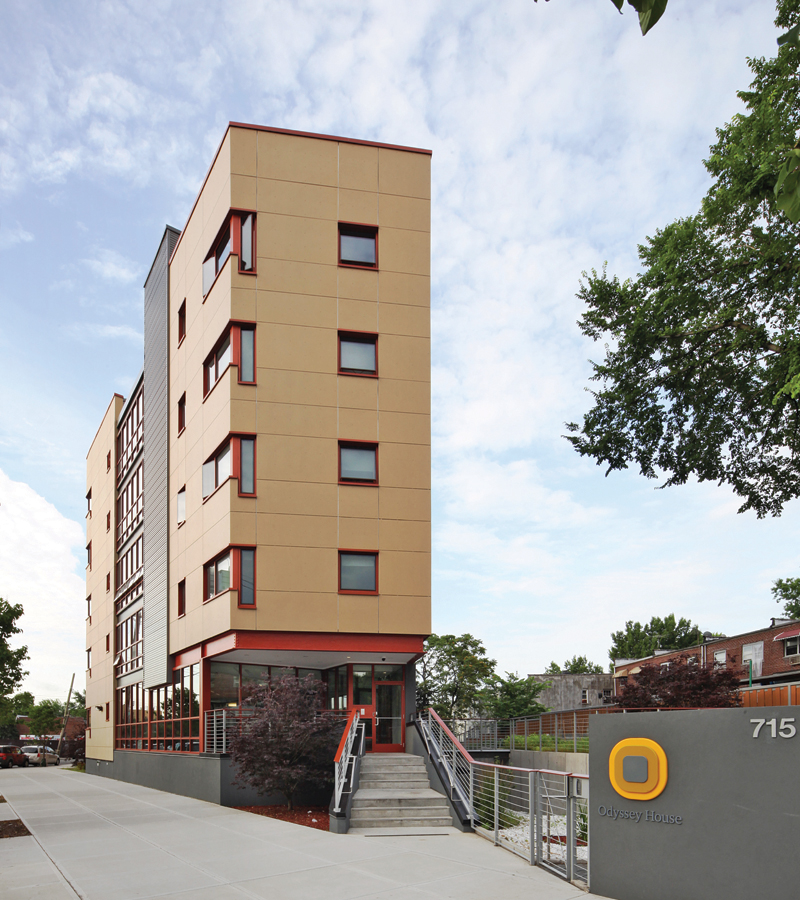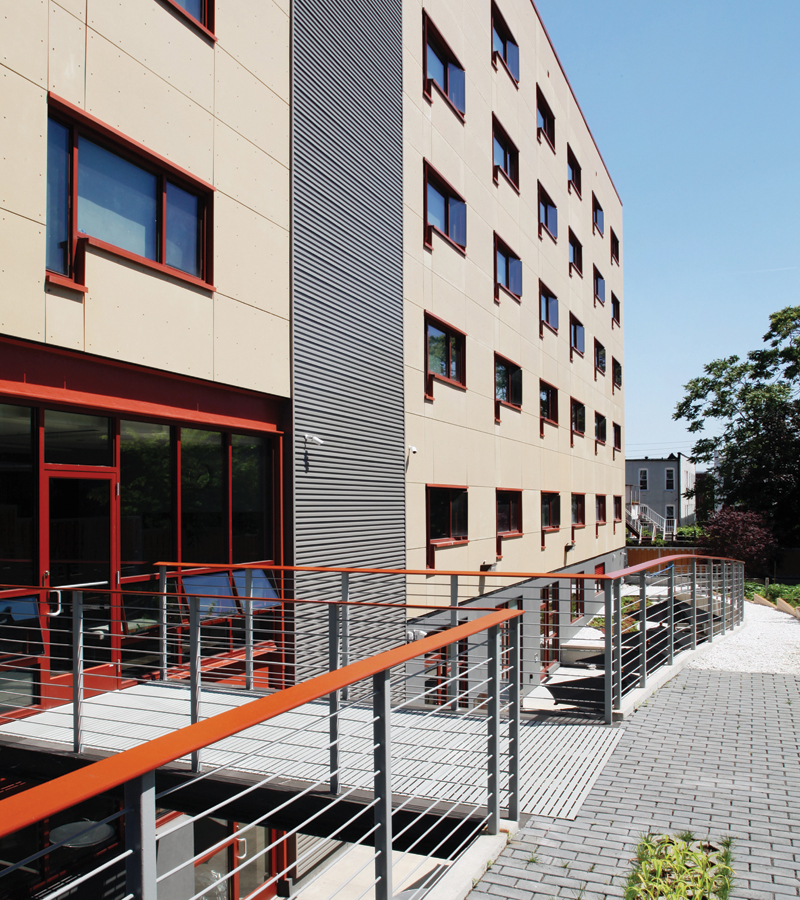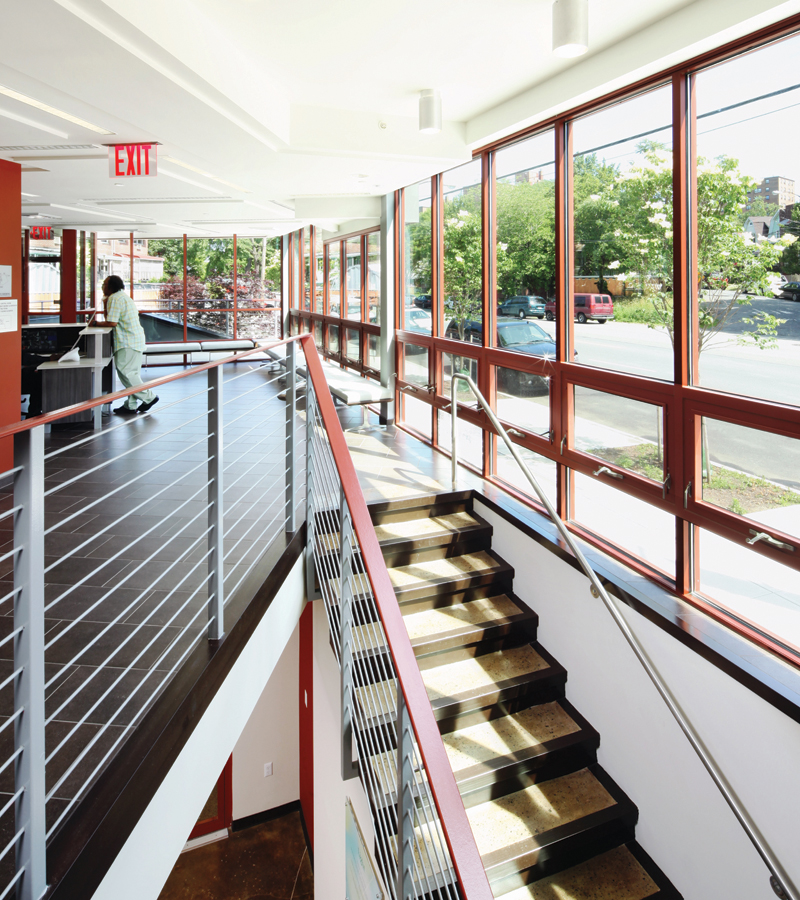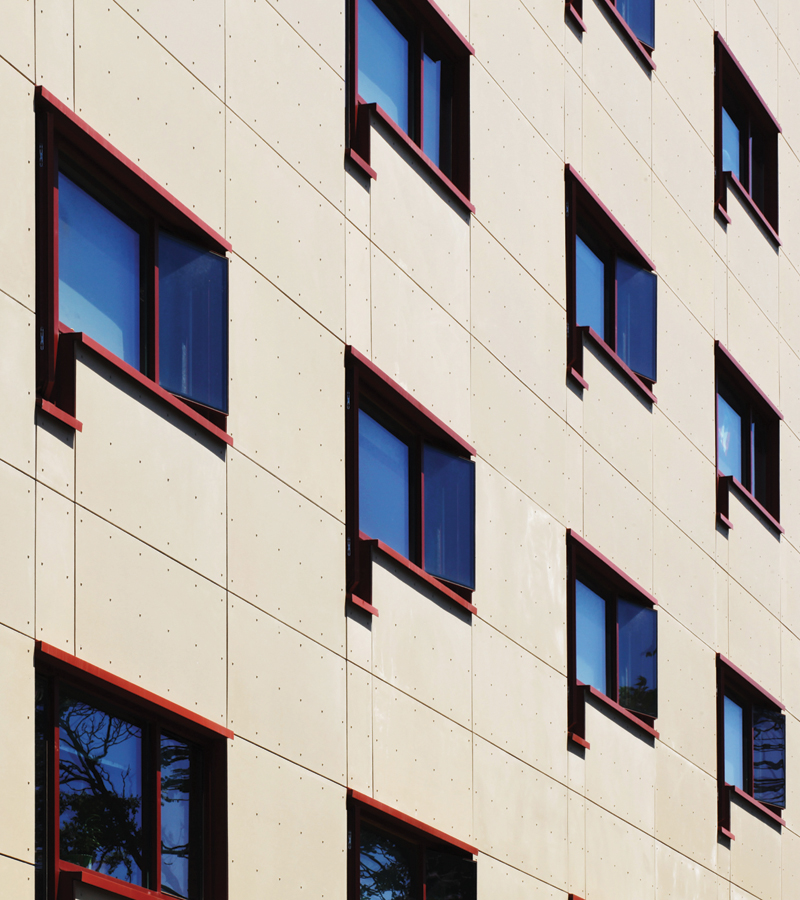Organization Name: Urban Architectural Initiatives (UAI)
Project Title: Odyssey House Soundview
Project Location: 715 Soundview Avenue, Bronx, New York
Project Goals:
Urban Architectural Initiatives assisted our client, Odyssey House, in the search and selection of 715 Soundview Avenue property to provide perma- nent supportive housing for 56 low-income adults living with special needs. The goal of the project was then to design an environmentally friendly building containing counselling offices, floor lounges, meeting and class- room space, a workout facility, a commercial kitchen, a cafeteria, and ample exterior program space. Aside from the programming criteria, the building needed to act as an object of care to enrich the wellness and recovery of its tenants.
Project Description:
715 Soundview Avenue is a project for Odyssey House, funded by the OMH, consisting of 56 studio apartments in a 5-story building. It is located on an unusual triangular site in the Bronx, which challenged UAI to create a dynamic building. A transparent glass façade at the corner entry and lounges on each of the elevator lobbies above contrasts with the paneled face of the residential portions of the building. A third material represents both the vertical ducts, providing fresh air to the public corridors, and the egress stairs from all floors. The punched windows are designed to take advantage of the shape of the building and direction of the wind and maximize natural ventilation in the apartments. The common spaces including dining, exercise, laundry, and lounge in the cellar open onto a rear yard which terrace up through an urban vegetable garden. Active and passive energy conservation features are incorporated in the design of the building achieving a LEED Silver certification.
Community Impact:
The building replaced an abandoned gas station which was a blight in this predominantly residential neighborhood. Ground soil and water contamina- tion, due to the gas station, was removed and remediated and a thoughtful modern building was built to bring much needed housing and security to the neighborhood.
Organization Description:
Urban Architectural Initiatives (UAI) was formed in 1996 and has since built its reputation on providing the best possible design services to clients. Based on a committed relationship with clients, the firm has successfully completed a variety of projects: residential, religious, educational, community, and commercial buildings. UAI has a great depth of experience in all facets of the field and remains informed of zoning, code and industry changes. We listen and respond to the specific challenges any particular site presents so that the solutions provided are unique to the project. UAI is thoroughly dedicated to excellence in design from the schematic phase through construction. Our strength lies not in any one individual, but in sharing our combined ability. We are knowledgeable and remain enthusiastic and curious about architecture, matching these qualities with a desire to bring positive change to the communities we work with.
Thank you for viewing NYHC's Community Impact Gallery. Please note: NYHC does not own or manage any property. If you have any questions about a specific building, please contact the project team listed. To apply for affordable housing opportunities, see housingconnect.nyc.gov or hcr.ny.gov/find-affordable-housing

Main Entrance

Side Yard Terrace and Community Space Entrances

Open Stair from Lobby to Community Space

Façade Detail