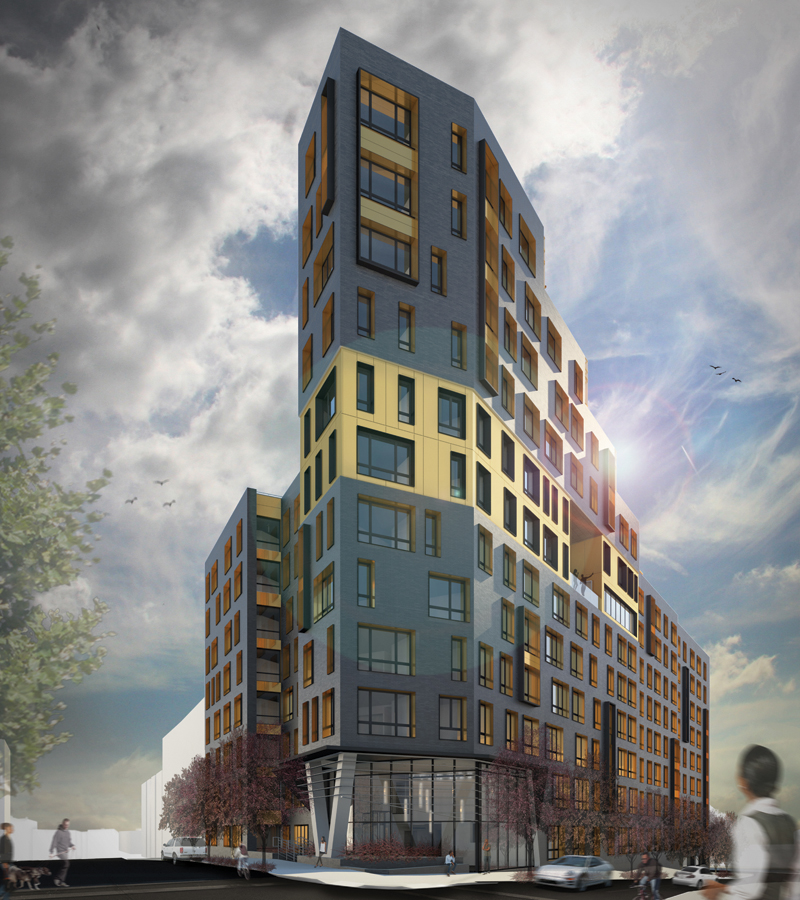Organization Name: Radson Development with Magnusson Architecture and Planning PC
Project Title: MLK Plaza
Project Location: 869 East 147th, Street Bronx, NY
Project Goals:
To redefine affordable housing design in the South Bronx neighborhood of East Mott Haven. MLK Plaza will bring new affordable housing to a transforming neighborhood with the priority of good design, generous shared spaces and amenities.
Project Description:
MLK Plaza is a new ground up residential building being developed in the currently desolate industrial area in eastern Mott Haven, in the South Bronx. Magnusson Architecture and Planning has designed a 13-story affordable building at East 147th Street for Radson Development. Formerly zoned for manufacturing, a ULURP process is creating allowance for the development. The building designed is inspired by dichotomies of contrasts and materiality. Heavy versus light and brick versus metal/glass, matte versus gloss expressed in dark brick versus metallic panels, and open versus closed visible as the mass versus the void, are all visible in the building design. Large windows at the elevator lobbies and end of the corridors maximize daylight. The lobby is located at the corner and includes a double height glazed space framed by diagonal columns. During the day it provides abundant daylight to the ground floor and at night creates an icon of light in the neighborhood.
Community Impact:
A corner site in the Mott Haven neighborhood, the mass of the building occupies a large portion of a city block. We designed the higher portion closer to the public transportation hub creating an iconic corner. The development will stretch across the full block, wrapping around the corners of Timson and Austin. The 177,000 SF building will contain 167 units including 16 studios, 67 one-bedrooms, 61 two-bedrooms, and 21 three- bedrooms. Forty-six units will rent to formerly homeless families. Future tenants will enjoy an elevated open balcony at the 7th floor, carved out from the building mass to break the longest wall on East 147th Street. This open space is adjacent to the gym and will have a deck that will integrate the interior space of the gym through collapsible glass doors. A back yard, recreation, community rooms and a 12th floor lounge. MLK Plaza is conveniently located close to public transportation as well as the St. Mary’s Park and Recreation Center.
Organization Description:
Magnusson Architecture and Planning is a creative design firm based in New York City. For 30 years MAP has been committed to the original intent of creating thriving and sustainable communities through excellence in design and planning. MAP endures as an award-winning, comprehensive firm specializing in the design and planning of large scale residential and mixed use developments, educational, and civic spaces. Radson Develop- ment is a leader of affordable and market rate development in New York, expanding family values to enhance local communities. We maximize our extensive collaborative experience in construction, engineering, and business to enhance the quality of life for residents and instill pride in their neighborhoods. Our passion for improving budding communities inspires our investment in development and leading edge construction. Through innovative planning, premier technology and environmentally conscious design, we offer premium features and amenities affordably.
Thank you for viewing NYHC's Community Impact Gallery. Please note: NYHC does not own or manage any property. If you have any questions about a specific building, please contact the project team listed. To apply for affordable housing opportunities, see housingconnect.nyc.gov or hcr.ny.gov/find-affordable-housing

A new Bronx icon is created in MLK Plaza.