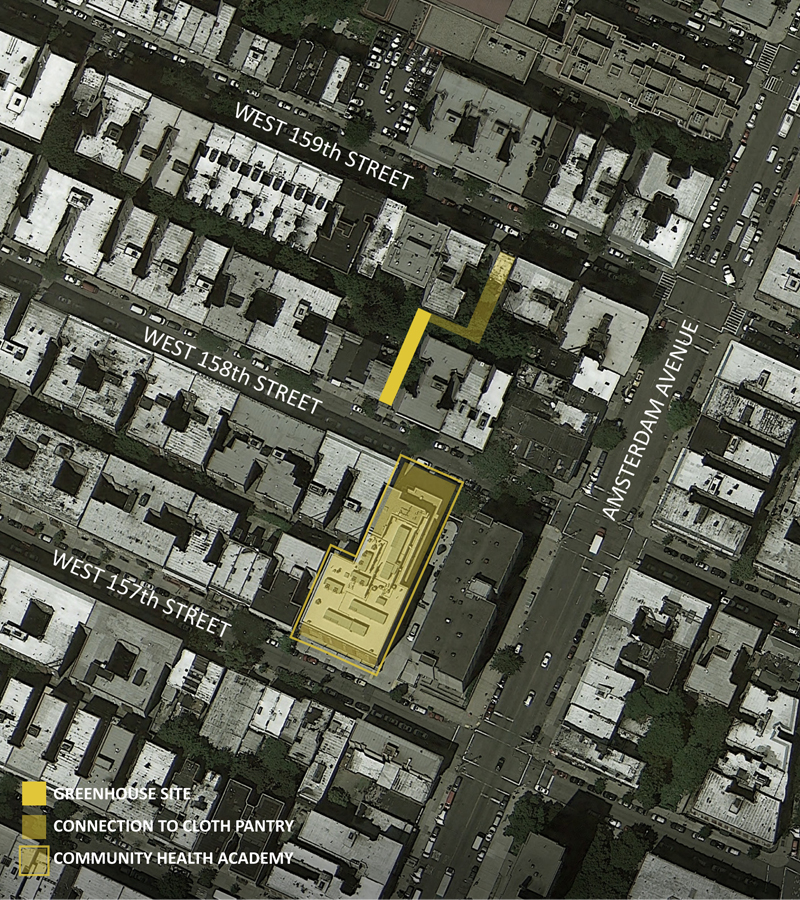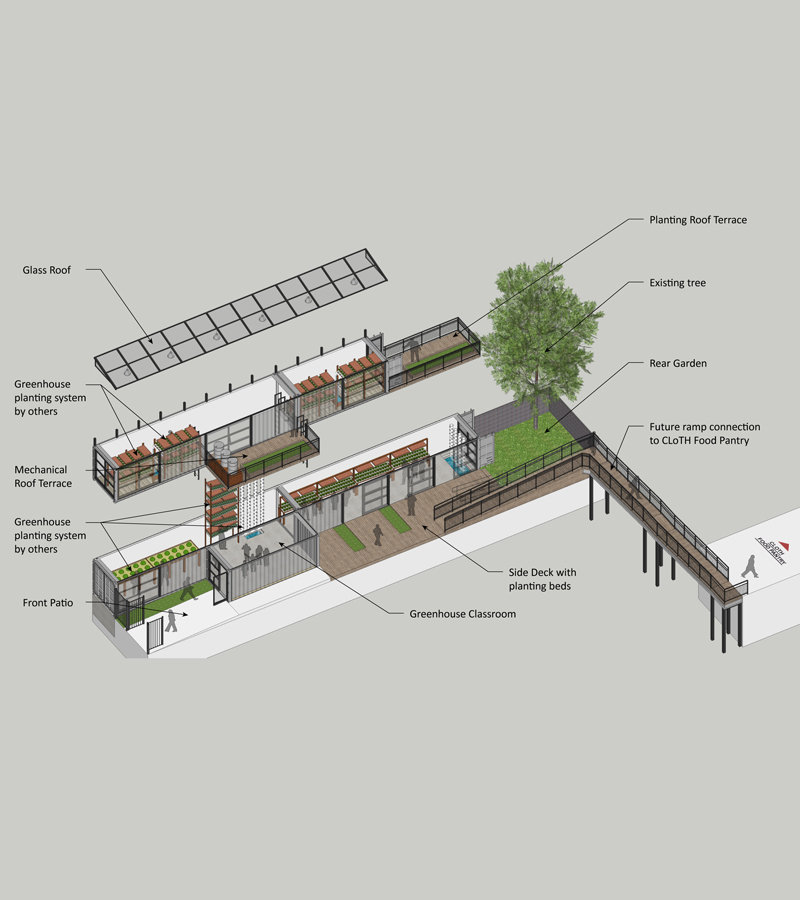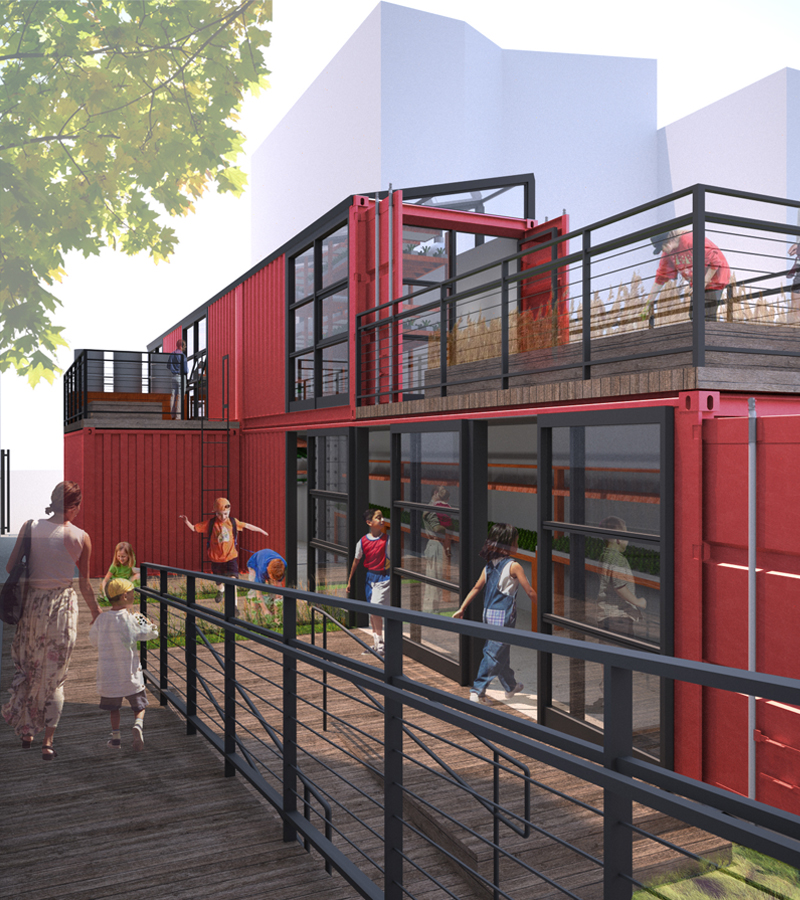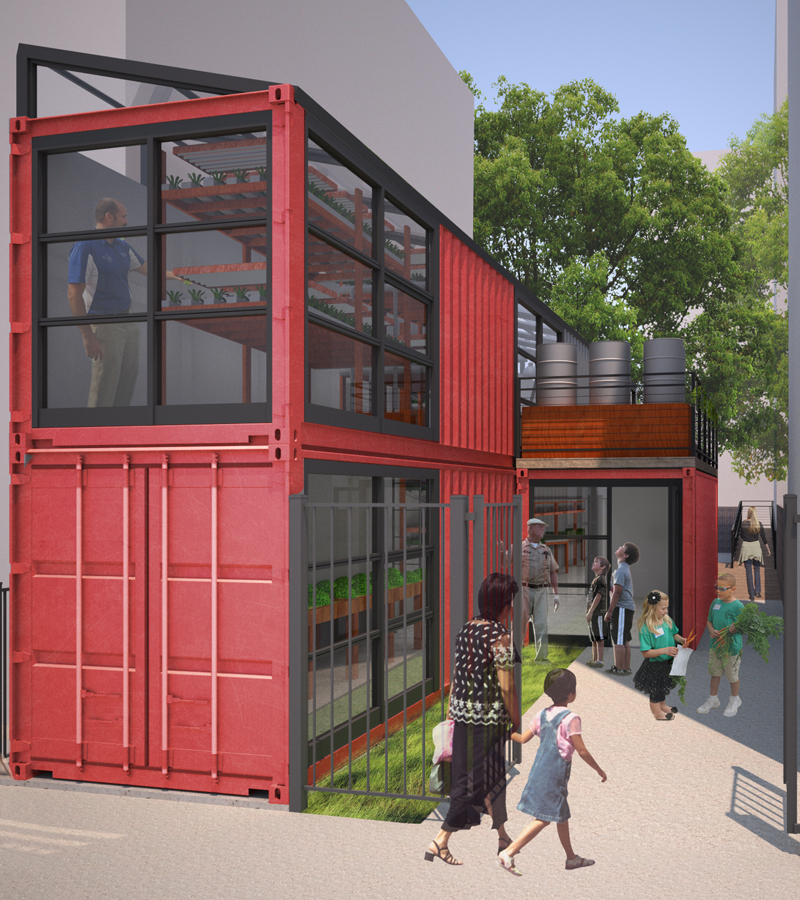Organization Name: Urban Quotient
Project Title: Dorothy McGowan Urban Farm & STEM Educational Center
Project Location: Washington Heights, Manhattan
Project Goals:
This proposal calls for the under-utilized Dorothy McGowan Memorial Community Garden on West 158th Street to be transformed into a high-productive urban farm and an educational / community center. The new facility would provide classroom space and exposure to innovative technologies for students in the nearby Community Health Academy STEM classes. The facility would also serve clients of Community League of the Height’s Food Pantry while the upgraded outdoor spaces would provide community meeting space.
Project Description:
The proposed facility will be built with re-purposed shipping containers on two levels. The first level will house educational greenhouse beds and an aquaponic tank in the concrete foundation while the second level will house specialty high-productive urban agricultural systems such as NFT Beds and vertical farming tower systems. An accessible ramp would be built from the rear of the Food Pantry on West 159th Street to connect through to the new facility and the fresh food grown there.
Community Impact:
The Dorothy McGowan Urban Farm & STEM Educational Center would knit the neighborhood together around the idea of healthy fresh food. Crops grown and tended by students in the the urban farm would be used in school meals. These crops would also be used for stocking the food pantry and providing choice to its clients. By combining these two functions and establishing a physical connection via the ramp, the new facility would provide an opportunity for students and community residents to interact through the Food Pantry program and the establishment of a local Green Market.
Organization Description:
Urban Quotient (UQ) is a full-service architecture firm whose focus is to design and promote equitable urban environments. Through our multi-disciplinary approach, which includes urban design, landscape, planning, and development, we seek to create work that expresses both the specificity of place and the complexity of forces that shape the built environment. We believe that thoughtful, intelligent architecture encompasses a rigorous approach to producing high-quality design, a thorough knowledge of construction in the field, and an advocacy role for social responsibility and sustainability in policy and urban development.
Thank you for viewing NYHC's Community Impact Gallery. Please note: NYHC does not own or manage any property. If you have any questions about a specific building, please contact the project team listed. To apply for affordable housing opportunities, see housingconnect.nyc.gov or hcr.ny.gov/find-affordable-housing

Aerial Map

Exploded Axonometric View with Program Details

View from Ramp Connector Looking South

Ramp Connector Looking North