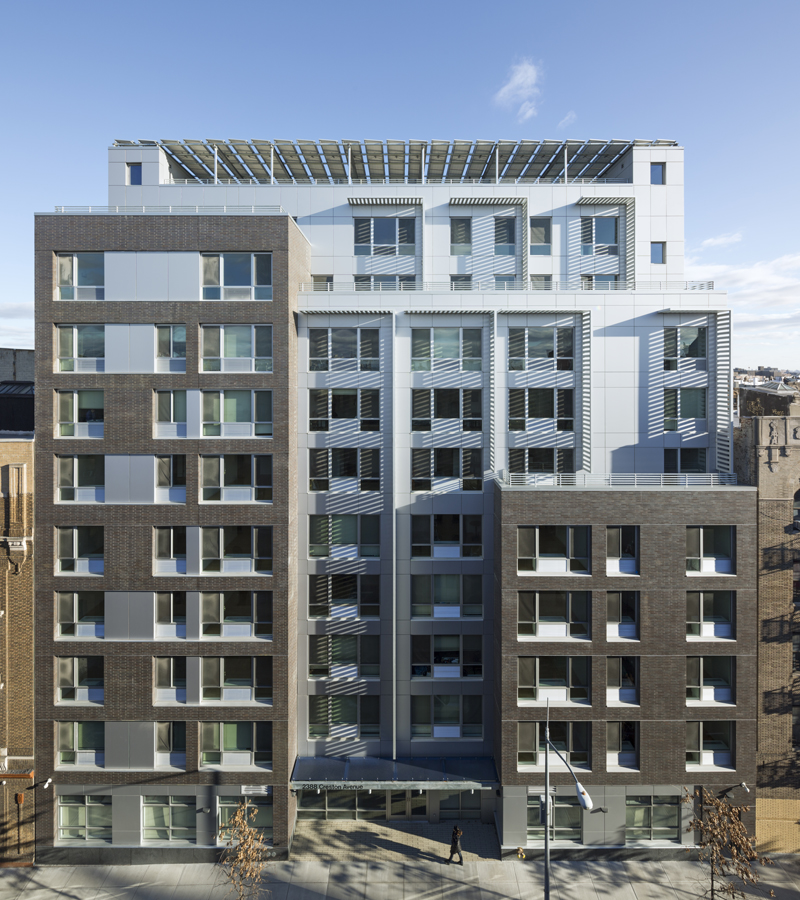Organization Name: Magnusson Architecture and Planning, PC
Project Title: Creston Avenue Residence
Project Location: Bronx, NY
Project Goals:
The client asked us to design an innovative, LEED Platinum certifiable building with high-quality materials and finishes in a dense urban neighborhood that combined affordable and supportive housing units. The $24.1 million development also had to fit within the design and cost guidelines of the project’s layered public/private financing structure which included money from New York State’s new Medicaid Redesign Team (MRT) program, Low-Income Housing Tax Credits, State bond financing, the State’s Homeless Housing Assistance Program, The Federal Home Loan Bank and a commercial loan. The goals were to integrate affordable and supportive housing, and design and build a high performance green building.
Project Description:
Development partners layered public and private making it a model of mixed-finance. The 10-story building has 66 units split between those that are affordable and those set aside as supportive for high-cost users of Medicaid. Large windows make small spaces feel bigger and reflect light onto metal panels brightening the façade. Sunshades keep apartments cool and serve as modern counterpoints to the fire escapes lining the street. Material choices define a sophisticated aesthetic, illustrate a dedication to quality and affirm the value of this housing. It received LEED for Homes Platinum certification. A lobby display offers updates on building energy production by the 35KW PV system installed at the main roof and real-time local public transportation options. Amenities include laundry and community rooms that open onto a courtyard. This landscaped courtyard includes porous pavers, LED lighting and a rainwater harvesting system for irrigation of the native, non-invasive species.
Community Impact:
The building is divided into three smaller masses-two separate brick sections and a main body, which is slightly set back and clad in metal. This inset central portion includes the main entrance and mimics the surrounding buildings.
The brick sections are consistent in both material and proportion with the adjacent properties; but a tonal shift from warm red to cool grey yields a less saturated surface. The three setbacks obscure the height of the structure and limit the shadows it casts. The metal panels that stretch over the middle and top of the building lessen the apparent size, as they are light in color and read as comparatively light in weight. They work in tandem with the large windows creating reflections that brighten the façade and animate the street.
This development displays the set of features that mark the buildings of our time. In that way, it is a compliment to the historic integrity of its surroundings, an iconic iteration.
Organization Description:
For nearly three decades, Magnusson Architecture and Planning (MAP) has pioneered outstanding building design and urban revitalization projects as the foundation for vibrant and sustainable communities. Our top priority is to assist non-profit groups, municipalities, and developers to reshape neighborhoods to improve their residents’ quality of life. Decades after our firm was founded in 1986, we continue to push the envelope for urban housing and mixed-use design and invent new ways of planning urban neighborhoods.
MAP invests in creating positive outcomes. We walk the streets that residents walk, talking with them and listening to their ideas. By interacting directly with the users of our buildings and neighborhoods, we learn about the context and culture of their communities. More than just building spaces for people to live in, we design community.
In all of our projects, we provide new opportunities in the buildings we design, the streets we plan, and the neighborhoods we create.
Thank you for viewing NYHC's Community Impact Gallery. Please note: NYHC does not own or manage any property. If you have any questions about a specific building, please contact the project team listed. To apply for affordable housing opportunities, see housingconnect.nyc.gov or hcr.ny.gov/find-affordable-housing

Front elevation on Creston Avenue (Photo by Ari Burling )