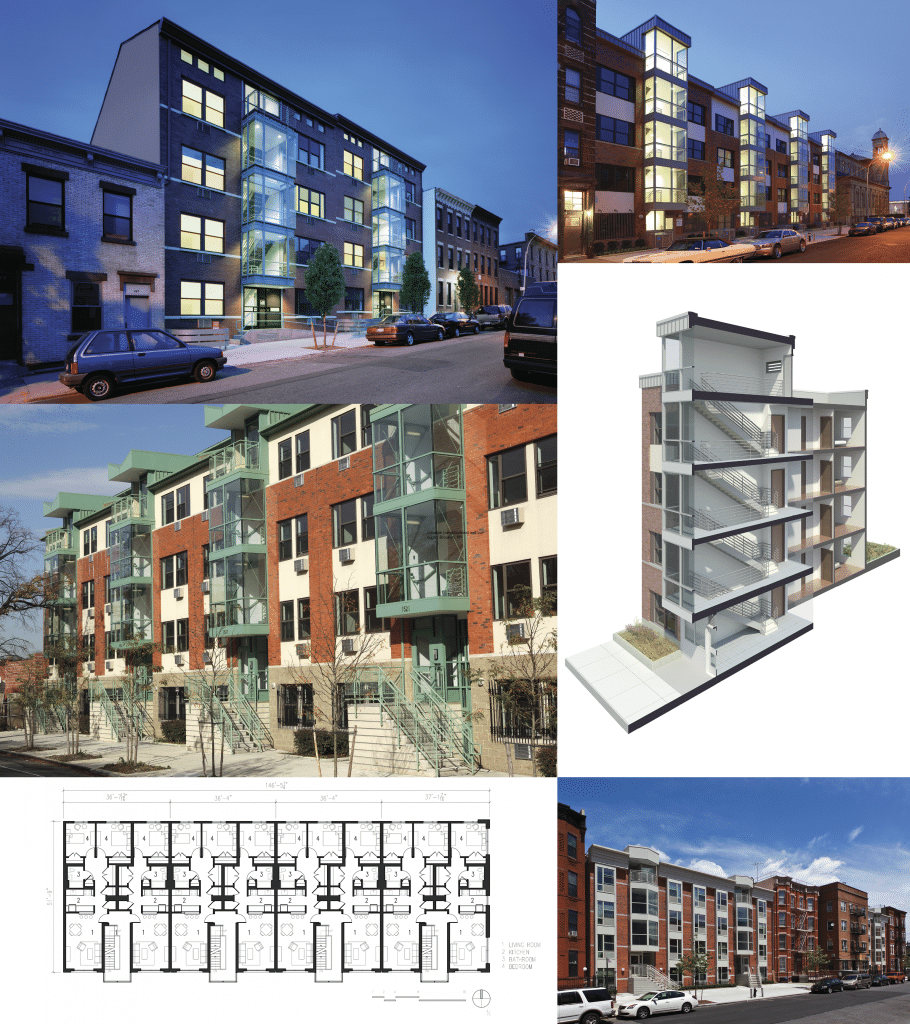Organization Name: RKTB Architects, P.C.
Project Title: Affordable Infill Housing Prototype
Project Location: Multiple Sites, Brooklyn, NY
Project Goals:
RKTB addresses the need for affordable housing in New York with its Infill Housing Prototype, designed to fill in vacant lots to be found throughout the city. Developed jointly with CPC Resources (CPCR), it meets the following objectives: to provide high quality affordable housing; to build “as of right” under the existing zoning and building codes; to follow good practice energy guidelines; and to regenerate existing communities specifically within R-6 zoned districts that would yield 50-110 dwelling units per acre. While the model is basically the same for each project, it is customized according to site conditions with different façades that relate to the context in which it is built. A walk-up with a single stair that eliminates both the need for an elevator and a second means of egress (one of the features lending to its affordability), it’s intended to fill small sites in neighborhoods where the maximum building height is 4 to 5 stories.
Project Description:
The 4-5 story, single-stair prototype accommodates the widths of typical NYC infill lots. Two or more different versions can be grouped together to fill several adjacent lots to form a large housing complex with multiples of 8 units, where each 8-unit building functions and is articulated as an individual building with its own entrance and staircase. Although the building widths can vary, the section remains basically the same and is the keystone of the design. The section has 4 stories plus a mezzanine level in some cases, a cellar, and a single, glass-enclosed staircase located in the front of the building serving all the units. The stair gives access to 2 apartments per floor on 4 floors, allowing for each apartment to have 2 exposures to promote cross-ventilation. The arrangement also eliminates the need for a corridor, keeping the circulation space compact. The number of bedrooms per unit is dependent on the width of the lot.
Community Impact:
The infill prototype is a proven strategy for re-weaving New York’s torn urban neighborhood fabric. By repurposing scattered, vacant sites throughout the city, it addresses the urgent need for affordable housing in working class neighborhoods and consequently serves as a strategy for reviving street life in these neighborhoods. The first project based on the prototype was completed in 2004 for under $100/SF. RKTB continued to develop the model to accommodate a variety of lot sizes, and to date, it’s been used in 7 projects primarily in Brooklyn. The single glass enclosed staircase on the front façade of each building ties the project together. By moving it to the outside, RKTB made using the staircase more acceptable and interesting. The stair also becomes an extension of the street, evoking Jane Jacobs’s “eyes on the street” social surveillance method: Visibility gives tenants a heightened sense of security inside, and at night the stair becomes a lantern, illuminating the street below.
Organization Description:
RKTB is an award-winning architecture firm that has been designing residential buildings and other facilities since 1963. Formerly known as Rothzeid Kaiserman Thomson & Bee, the firm’s philosophy is to recognize the broader imperatives of civic responsibility while meeting its clients’ specific goals. Forged over half a century of constantly changing conditions, this has earned its architects the reputation of being well respected and highly recognized leaders among New York City’s design professionals. Throughout its history multi-family residential design has been a major focus of RKTB’s practice, with an express commitment to providing housing for all New Yorkers—particularly those with limited incomes and special needs. Projects range from affordable to market rate and renovation to new construction. The firm is also widely recognized for its pioneering work in adaptive reuse—the most fundamental form of sustainable architecture.
Thank you for viewing NYHC's Community Impact Gallery. Please note: NYHC does not own or manage any property. If you have any questions about a specific building, please contact the project team listed. To apply for affordable housing opportunities, see housingconnect.nyc.gov or hcr.ny.gov/find-affordable-housing

Typical Section, Floor Plan, and Project Examples