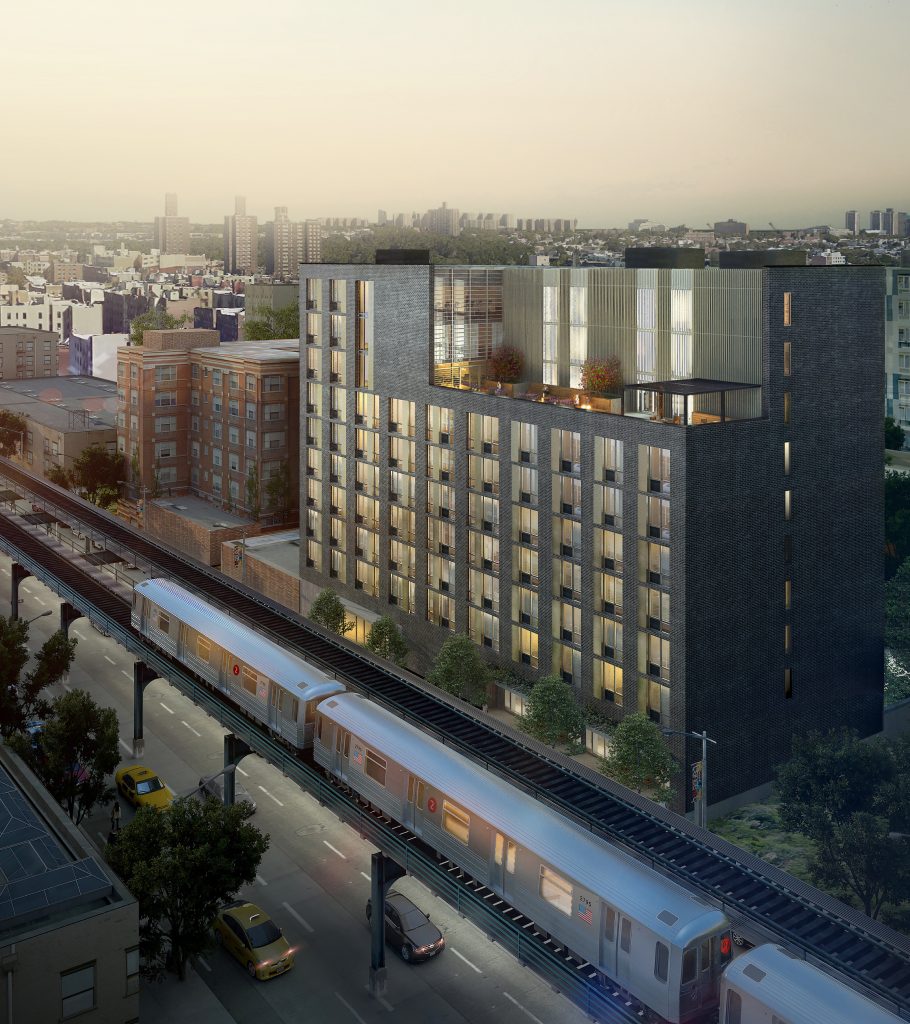Organization Name: Bernheimer Architecture
Project Location: 1490 Southern Boulevard in The Bronx
Project Goals:
1490 Southern Boulevard, developed by Type A Projects and designed by Bernheimer Architecture, will provide dignified, affordable homes to sustain the elderly population of New York City. The building - assertively and sustainably modern - is a comfortable and attractive residence for seniors. It embraces active, green design, and generously supplies productive outdoor spaces that will provide sustenance, relaxation and a sense of community. The residential component is completely dedicated to affordable units for senior citizens and contains 114 affordable senior housing units made up of studios and one- bedroom apartments.
Project Description:
The building massing, simple and forthright, responds to both local context and cardinal orientation. The main required setback is given back to the residents of the building as a communal outdoor space for gathering. At the street level, materials are light and textured; ribbed concrete panels and large glass openings which give views into the community facility, commercial space, and residential lobby. Above this street-level treatment the building is clad in a dark enameled brick whose reflective character will catch light in different manners at different times of the day and year. The enameling of the brick, seen in many places around New York City, softens the appearance of the building and adds variety to the streetscape while proving cost-effective. The window fenestration is generously sized in a vertical format, with double- glazing to attenuate noise while maximizing daylight in the residential units, and perforated metal panels which compliment the dark brick façade.
Community Impact:
1490 Southern Boulevard will create a senior housing community that celebrates and supports the best of Southern Boulevard and the South Bronx. The building’s 114 sustainably built affordable units, along with generous amenities including two terraces programmed for active and passive recreation, will be managed by JASA, the largest nonprofit manager of senior housing in New York City. In addition to onsite staff to assist with daily activities, residents will have access to JASA’s extensive suite of services and opportunities for community involvement and cultural events. The ground floor community facility space houses the LGBT Network’s first outpost in the Bronx. The Network operates four community service centers for the lesbian, gay, bisexual and transgender community on Long Island and in Queens. The new center will be a haven and a hub for the Network’s extensive services and advocacy efforts.
Organization Description:
Bernheimer Architecture is a practice rooted in New York City and its surroundings. As a studio BA creates dignified spaces through contemplative research, simultaneous with consideration for the pragmatics of building. Our studio is committed to designing sustainable and resilient architecture by crafting productive environments for people and their communities. Thoughtful use of form, materials and systems leads to designs responsive to context, program, budget, catalyzing rich experience.
BA provides full architectural design, interior design, construction administration, planning and zoning analysis services. BA’s portfolio includes award-winning affordable and high-end residential, commercial, hospitality, mixed-use, public architectural projects, furniture design, architectural design competitions, and art installations.
Thank you for viewing NYHC's Community Impact Gallery. Please note: NYHC does not own or manage any property. If you have any questions about a specific building, please contact the project team listed. To apply for affordable housing opportunities, see housingconnect.nyc.gov or hcr.ny.gov/find-affordable-housing

Aerial view looking northeast